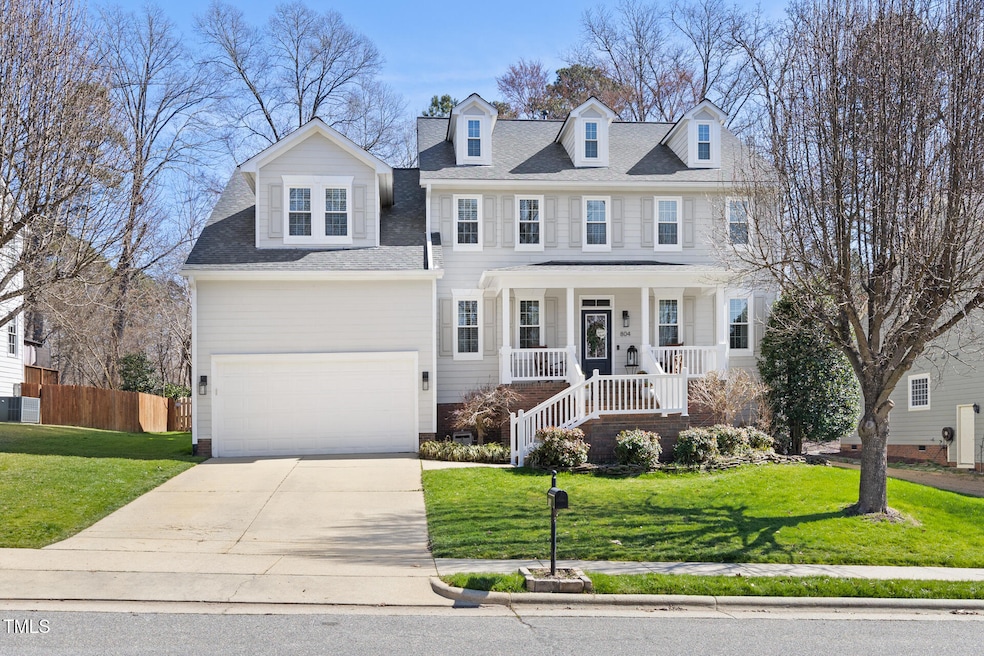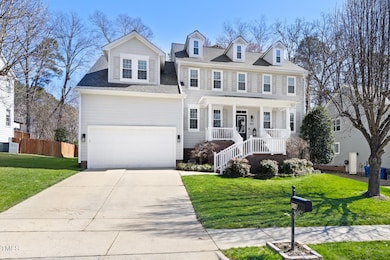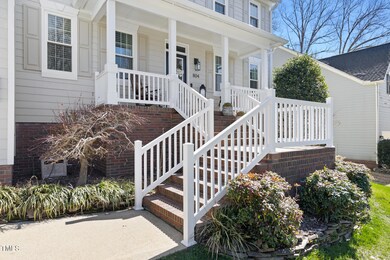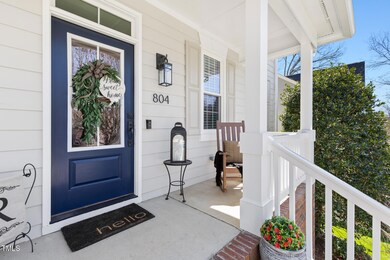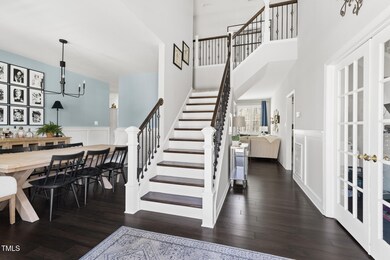
804 Chancellors Ridge Dr Durham, NC 27713
Highlights
- Spa
- Property is near a clubhouse
- Transitional Architecture
- Clubhouse
- Deck
- Wood Flooring
About This Home
As of March 2025OFFER DEADLINE MONDAY 3/3 at 5:00 PM.
The perfectly updated home in the perfect location awaits you! Just south of Southpoint Mall, this stunning Chancellors Ridge home offers all the amenities you've been dreaming of in a prime Southwest Durham location.
Sitting high on a large lot, this home's curb appeal is immediately apparent. The welcoming front porch is perfect for greeting guests, and the interior is move-in ready with designer touches throughout. You'll swear this is a newly constructed home!
Updates include board and batten accents in the dining room and foyer, a stylish accent wall and ceiling in the primary bathroom, new lighting throughout, and wrought iron railings. No surface in this home has been overlooked.
Modern comforts and efficiency are guaranteed with a new HVAC system (first floor 2014, second floor 2016), a 2023 gas water heater, a new roof and upgraded gutters (2017), and 2024 replacement windows and porch railings.
The outdoor space is an entertainer's dream, featuring a gorgeous new hardscape patio with a gas firepit and grill, and a large relaxing hot tub. This is the home where all your friends will want to gather!
Home Details
Home Type
- Single Family
Est. Annual Taxes
- $5,478
Year Built
- Built in 2001 | Remodeled
Lot Details
- 0.26 Acre Lot
- Landscaped
- Back Yard Fenced
HOA Fees
- $44 Monthly HOA Fees
Parking
- 2 Car Attached Garage
- Workshop in Garage
- Garage Door Opener
- Private Driveway
- 2 Open Parking Spaces
Home Design
- Transitional Architecture
- Combination Foundation
- Shingle Roof
Interior Spaces
- 3,082 Sq Ft Home
- 2-Story Property
- Smooth Ceilings
- High Ceiling
- Ceiling Fan
- Plantation Shutters
- Blinds
- Window Screens
- Entrance Foyer
- Family Room with Fireplace
- Breakfast Room
- Dining Room
- Home Office
- Bonus Room
- Sun or Florida Room
- Storage
- Basement
- Crawl Space
Kitchen
- Eat-In Kitchen
- Gas Range
- Microwave
- Dishwasher
- Stainless Steel Appliances
- Kitchen Island
- Disposal
Flooring
- Wood
- Carpet
- Tile
Bedrooms and Bathrooms
- 4 Bedrooms
- Main Floor Bedroom
- Walk-In Closet
- 3 Full Bathrooms
- Private Water Closet
Laundry
- Laundry Room
- Laundry on main level
Attic
- Attic Floors
- Pull Down Stairs to Attic
Outdoor Features
- Spa
- Deck
- Patio
- Fire Pit
- Outdoor Gas Grill
Location
- Property is near a clubhouse
Schools
- Lyons Farm Elementary School
- Githens Middle School
- Jordan High School
Utilities
- Forced Air Heating and Cooling System
- Heating System Uses Gas
- Natural Gas Connected
- Gas Water Heater
- Cable TV Available
Listing and Financial Details
- Assessor Parcel Number 150529
Community Details
Overview
- Association fees include ground maintenance, storm water maintenance
- Chancellors Ridge HOA / Ppm, Inc Association, Phone Number (919) 848-4911
- Chancellors Ridge Subdivision
Amenities
- Clubhouse
Recreation
- Community Playground
- Community Pool
Map
Home Values in the Area
Average Home Value in this Area
Property History
| Date | Event | Price | Change | Sq Ft Price |
|---|---|---|---|---|
| 03/26/2025 03/26/25 | Sold | $815,000 | +3.8% | $264 / Sq Ft |
| 03/03/2025 03/03/25 | Pending | -- | -- | -- |
| 02/28/2025 02/28/25 | For Sale | $785,000 | -- | $255 / Sq Ft |
Tax History
| Year | Tax Paid | Tax Assessment Tax Assessment Total Assessment is a certain percentage of the fair market value that is determined by local assessors to be the total taxable value of land and additions on the property. | Land | Improvement |
|---|---|---|---|---|
| 2024 | $5,478 | $392,685 | $78,750 | $313,935 |
| 2023 | $5,144 | $392,685 | $78,750 | $313,935 |
| 2022 | $5,026 | $392,685 | $78,750 | $313,935 |
| 2021 | $4,925 | $386,600 | $78,750 | $307,850 |
| 2020 | $4,809 | $386,600 | $78,750 | $307,850 |
| 2019 | $4,809 | $386,600 | $78,750 | $307,850 |
| 2018 | $4,443 | $327,537 | $53,550 | $273,987 |
| 2017 | $4,410 | $327,537 | $53,550 | $273,987 |
| 2016 | $4,262 | $327,537 | $53,550 | $273,987 |
| 2015 | $4,733 | $341,929 | $60,808 | $281,121 |
| 2014 | $4,733 | $341,929 | $60,808 | $281,121 |
Mortgage History
| Date | Status | Loan Amount | Loan Type |
|---|---|---|---|
| Open | $652,000 | New Conventional | |
| Previous Owner | $100,000 | Credit Line Revolving | |
| Previous Owner | $465,000 | Balloon | |
| Previous Owner | $400,500 | Adjustable Rate Mortgage/ARM | |
| Previous Owner | $345,600 | Adjustable Rate Mortgage/ARM | |
| Previous Owner | $60,800 | Unknown | |
| Previous Owner | $35,000 | Credit Line Revolving | |
| Previous Owner | $315,000 | Unknown | |
| Previous Owner | $38,000 | Credit Line Revolving | |
| Previous Owner | $238,450 | No Value Available | |
| Previous Owner | $10,000,000 | Credit Line Revolving |
Deed History
| Date | Type | Sale Price | Title Company |
|---|---|---|---|
| Warranty Deed | $815,000 | None Listed On Document | |
| Warranty Deed | $251,000 | -- |
Similar Homes in Durham, NC
Source: Doorify MLS
MLS Number: 10079066
APN: 150529
- 215 Graduate Ct
- 206 Collegiate Cir
- 1120 Scholastic Cir
- 209 Intern Way
- 2213 Pitchfork Ln
- 2215 Pitchfork Ln
- 2103 Pitchfork Ln
- 2209 Pitchfork Ln
- 2303 Pitchfork Ln
- 1311 Antler Point Dr
- 1215 Bradburn Dr
- 1203 Great Egret Way
- 1210 Tannin Dr
- 1508 Bellenden Dr
- 1414 Excelsior Grand Ave
- 1216 Caribou Crossing
- 1005 Whistler St
- 1210 Caribou Crossing
- 500 Trilith Place
- 1201 Bellenden Dr
