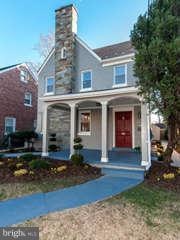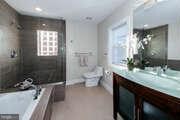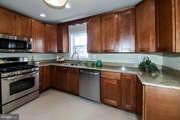
804 Dahlia St NW Washington, DC 20012
Takoma NeighborhoodHighlights
- Gourmet Kitchen
- Colonial Architecture
- Whirlpool Bathtub
- Open Floorplan
- Wood Flooring
- Attic
About This Home
As of September 2019Spectacular renovation in Takoma/Brightwood neighborhood ready for next owner;5bedroms;4 1/2 baths original recaptured hardwood flooring thruout;granite;stainless steel appliances;maple cabinetry;patio/sep.garage;perfectly lighted home,8 minute walk to Takoma metro,10 minute drive to SilverSping entertainment/dining promenade.A great home.
Last Agent to Sell the Property
Ralph Lee
Taylor Properties
Last Buyer's Agent
Ralph Lee
Taylor Properties
Home Details
Home Type
- Single Family
Est. Annual Taxes
- $3,324
Year Built
- Built in 1933
Lot Details
- 3,760 Sq Ft Lot
- Property is in very good condition
Parking
- 1 Car Detached Garage
- Garage Door Opener
- Off-Street Parking
Home Design
- Colonial Architecture
- Brick Exterior Construction
Interior Spaces
- Property has 3 Levels
- Open Floorplan
- Wet Bar
- Crown Molding
- Ceiling Fan
- Fireplace Mantel
- Entrance Foyer
- Combination Dining and Living Room
- Utility Room
- Wood Flooring
- Attic
Kitchen
- Gourmet Kitchen
- Gas Oven or Range
- Self-Cleaning Oven
- Stove
- Microwave
- Ice Maker
- Dishwasher
- Upgraded Countertops
- Disposal
Bedrooms and Bathrooms
- 5 Bedrooms
- En-Suite Primary Bedroom
- En-Suite Bathroom
- In-Law or Guest Suite
- 4.5 Bathrooms
- Dual Flush Toilets
- Whirlpool Bathtub
Laundry
- Laundry Room
- Stacked Washer and Dryer
Finished Basement
- Connecting Stairway
- Exterior Basement Entry
- Natural lighting in basement
Eco-Friendly Details
- Energy-Efficient Appliances
- ENERGY STAR Qualified Equipment
Utilities
- Central Heating and Cooling System
- Heat Pump System
- Vented Exhaust Fan
- Water Dispenser
- 60 Gallon+ Electric Water Heater
- Cable TV Available
Community Details
- No Home Owners Association
- Takoma Subdivision
Listing and Financial Details
- Home warranty included in the sale of the property
- Tax Lot 828
- Assessor Parcel Number 2967//0828
Map
Home Values in the Area
Average Home Value in this Area
Property History
| Date | Event | Price | Change | Sq Ft Price |
|---|---|---|---|---|
| 04/26/2025 04/26/25 | Pending | -- | -- | -- |
| 04/24/2025 04/24/25 | For Sale | $1,050,000 | +19.5% | $414 / Sq Ft |
| 09/12/2019 09/12/19 | Sold | $879,000 | 0.0% | $347 / Sq Ft |
| 08/12/2019 08/12/19 | Pending | -- | -- | -- |
| 08/02/2019 08/02/19 | For Sale | $879,000 | +35.4% | $347 / Sq Ft |
| 03/28/2013 03/28/13 | Sold | $649,000 | +1.6% | $368 / Sq Ft |
| 01/20/2013 01/20/13 | Pending | -- | -- | -- |
| 01/16/2013 01/16/13 | For Sale | $639,000 | 0.0% | $363 / Sq Ft |
| 01/11/2013 01/11/13 | Pending | -- | -- | -- |
| 12/26/2012 12/26/12 | For Sale | $639,000 | 0.0% | $363 / Sq Ft |
| 12/21/2012 12/21/12 | Pending | -- | -- | -- |
| 12/14/2012 12/14/12 | For Sale | $639,000 | -- | $363 / Sq Ft |
Tax History
| Year | Tax Paid | Tax Assessment Tax Assessment Total Assessment is a certain percentage of the fair market value that is determined by local assessors to be the total taxable value of land and additions on the property. | Land | Improvement |
|---|---|---|---|---|
| 2024 | $7,759 | $999,890 | $372,320 | $627,570 |
| 2023 | $7,202 | $942,580 | $366,520 | $576,060 |
| 2022 | $6,592 | $854,270 | $331,260 | $523,010 |
| 2021 | $6,378 | $826,740 | $323,020 | $503,720 |
| 2020 | $6,205 | $805,710 | $311,030 | $494,680 |
| 2019 | $6,530 | $768,230 | $301,060 | $467,170 |
| 2018 | $6,473 | $761,550 | $0 | $0 |
| 2017 | $6,216 | $731,310 | $0 | $0 |
| 2016 | $5,951 | $700,090 | $0 | $0 |
| 2015 | $5,499 | $646,990 | $0 | $0 |
| 2014 | $5,128 | $603,320 | $0 | $0 |
Mortgage History
| Date | Status | Loan Amount | Loan Type |
|---|---|---|---|
| Open | $250,000 | Credit Line Revolving | |
| Open | $659,250 | New Conventional | |
| Previous Owner | $600,000 | New Conventional | |
| Previous Owner | $635,886 | FHA |
Deed History
| Date | Type | Sale Price | Title Company |
|---|---|---|---|
| Special Warranty Deed | $879,000 | Federal Title & Escrow Co |
Similar Homes in Washington, DC
Source: Bright MLS
MLS Number: 1004239392
APN: 2967-0828
- 6932 8th St NW
- 6920 8th St NW
- 7101 Georgia Ave NW Unit 3
- 7101 Georgia Ave NW Unit 5
- 7125 Georgia Ave NW Unit 5
- 7125 Georgia Ave NW Unit 7
- 7125 Georgia Ave NW Unit 9
- 7129 Georgia Ave NW Unit 7
- 806 Fern Place NW
- 7175 12th St NW Unit 311
- 7175 12th St NW Unit 309
- 7175 12th St NW Unit 616
- 7175 12th St NW Unit 517
- 7175 12th St NW Unit 420
- 7175 12th St NW Unit 602
- 7175 12th St NW Unit 316
- 7175 12th St NW Unit 205
- 1117 Fern St NW
- 6838 6th St NW
- 6803 Cameron Dr NW Unit 216



