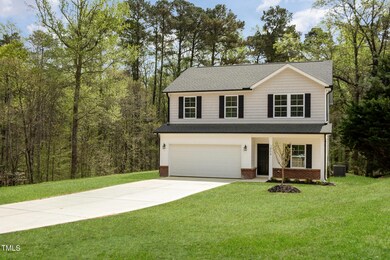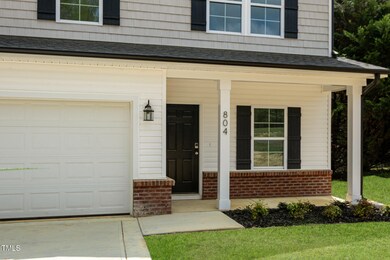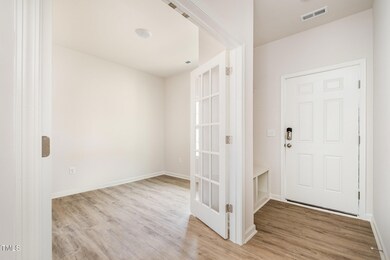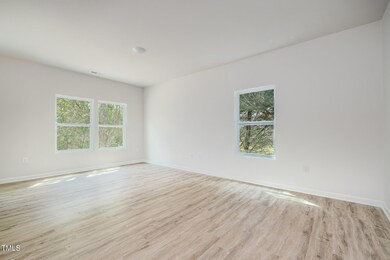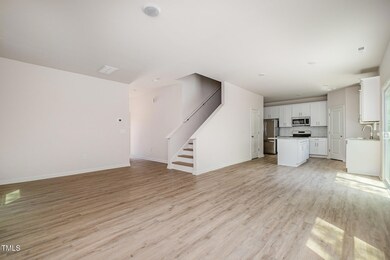
804 E D St Butner, NC 27509
Estimated payment $2,271/month
Highlights
- New Construction
- Creek or Stream View
- Traditional Architecture
- Fishing
- Partially Wooded Lot
- Great Room
About This Home
Introducing ''The Chatham''! This lovely new home features an open living and kitchen concept, sparkling granite counters, an island, with a patio outback that's ideal for entertaining, bright Oversized Cabinets, 7'' Luxury Vinyl Plank flooring through-out, 9' Ceilings on the first floor, a 2-Car Garage, plus 4 large bedrooms and a laundry upstairs! Owner's private suite has 2 walk-in closets, a stand-up shower & dual vanity. The above average sized Butner lot starts off greeting you with a new concrete driveway lined with established Bradford Pear Trees, professional landscaping and freshly planted grass, and the semi-private wooded backyard has a very scenic creek! This brand new home sits on over Half of an Acre & is right in the heart of town, with shopping, dining, a ballfield, the local sports arena, and schools within a minute walk with an asphalt Greenway Trail and a newer sidewalk just across the street! This property is also ideally located within an easy commute just minutes to anywhere in the Triangle, approximately 15 minutes to Downtown Durham & 30 minutes to RDU! Best of all, there are NO HOA Restrictions and no HOA DUES! $5k in Builder Credits + Fridge Included on all contracts dated through 4/14/25!
Home Details
Home Type
- Single Family
Est. Annual Taxes
- $532
Year Built
- Built in 2025 | New Construction
Lot Details
- 0.64 Acre Lot
- Corners Of The Lot Have Been Marked
- Sloped Lot
- Cleared Lot
- Partially Wooded Lot
- Few Trees
- Back Yard
Parking
- 2 Car Attached Garage
- 5 Open Parking Spaces
Home Design
- Home is estimated to be completed on 4/15/25
- Traditional Architecture
- Brick Exterior Construction
- Slab Foundation
- Frame Construction
- Architectural Shingle Roof
- Vinyl Siding
Interior Spaces
- 1,805 Sq Ft Home
- 2-Story Property
- Double Pane Windows
- Insulated Windows
- French Doors
- Great Room
- Combination Kitchen and Dining Room
- Home Office
- Luxury Vinyl Tile Flooring
- Creek or Stream Views
- Scuttle Attic Hole
Kitchen
- Eat-In Kitchen
- Breakfast Bar
- Built-In Electric Range
- Kitchen Island
- Granite Countertops
Bedrooms and Bathrooms
- 4 Bedrooms
- Double Vanity
Laundry
- Laundry on upper level
- Washer and Electric Dryer Hookup
Outdoor Features
- Rain Gutters
Schools
- Butner - Stem Elementary School
- Butner/Stem Middle School
- Granville Central High School
Utilities
- Central Heating and Cooling System
- Heat Pump System
- Electric Water Heater
- High Speed Internet
- Phone Available
- Cable TV Available
Listing and Financial Details
- Assessor Parcel Number 087718401683
Community Details
Overview
- No Home Owners Association
- Built by The Cape Companies
Amenities
- Restaurant
Recreation
- Community Playground
- Fishing
- Park
Map
Home Values in the Area
Average Home Value in this Area
Tax History
| Year | Tax Paid | Tax Assessment Tax Assessment Total Assessment is a certain percentage of the fair market value that is determined by local assessors to be the total taxable value of land and additions on the property. | Land | Improvement |
|---|---|---|---|---|
| 2024 | $524 | $48,000 | $48,000 | $0 |
| 2023 | $524 | $40,900 | $38,400 | $2,500 |
| 2022 | $554 | $40,900 | $38,400 | $2,500 |
| 2021 | $560 | $40,900 | $38,400 | $2,500 |
| 2020 | $560 | $40,900 | $38,400 | $2,500 |
| 2019 | $560 | $38,400 | $38,400 | $0 |
| 2018 | $430 | $30,100 | $27,600 | $2,500 |
| 2016 | $442 | $30,100 | $27,600 | $2,500 |
| 2015 | $2,180 | $172,232 | $27,600 | $144,632 |
| 2014 | $2,180 | $172,232 | $27,600 | $144,632 |
| 2013 | -- | $172,232 | $27,600 | $144,632 |
Property History
| Date | Event | Price | Change | Sq Ft Price |
|---|---|---|---|---|
| 04/12/2025 04/12/25 | Pending | -- | -- | -- |
| 04/06/2025 04/06/25 | Price Changed | $398,900 | -0.3% | $221 / Sq Ft |
| 03/18/2025 03/18/25 | For Sale | $399,900 | -- | $222 / Sq Ft |
Deed History
| Date | Type | Sale Price | Title Company |
|---|---|---|---|
| Warranty Deed | $75,000 | None Listed On Document | |
| Warranty Deed | $28,000 | None Available | |
| Special Warranty Deed | $188 | None Available | |
| Trustee Deed | $111,350 | None Available | |
| Warranty Deed | -- | -- | |
| Trustee Deed | $104,216 | -- |
Mortgage History
| Date | Status | Loan Amount | Loan Type |
|---|---|---|---|
| Previous Owner | $79,900 | New Conventional | |
| Previous Owner | $133,518 | New Conventional |
Similar Homes in the area
Source: Doorify MLS
MLS Number: 10083100
APN: 087718401683
- 304 22nd St
- 303 E C St
- 909 E F St
- 309 19th St
- 309 14th St
- 313 13th St
- 303 13th St
- 612 13th St
- 307 7th St
- 1171 Jackson Ct
- 1599 Rogers Pointe Ln
- 1176 Andrews Ct
- 1623 Rogers Pointe Ln
- 2065 Alderman Way
- 1208 Shining Water Ln
- 1220 E Middleton Dr
- 2062 Alderman Way
- 1752 Cobblestone Dr
- 2053 Alderman Way
- 2040 Alderman Way

