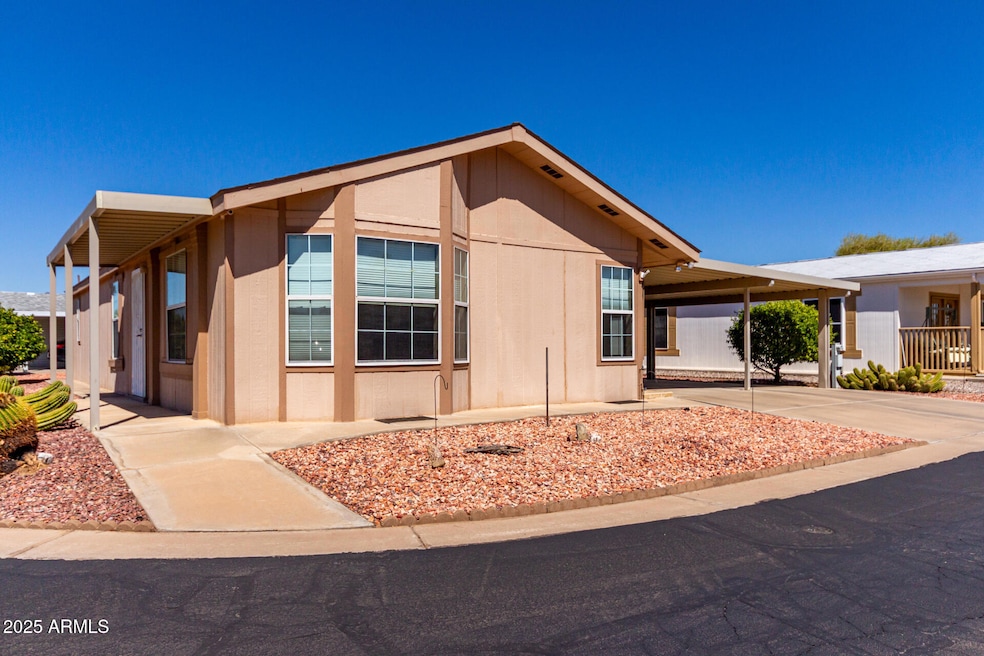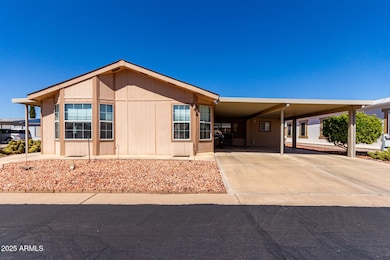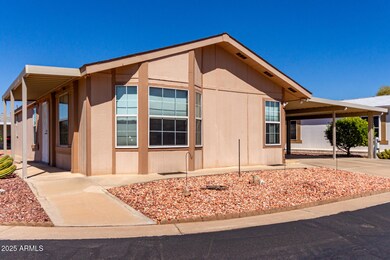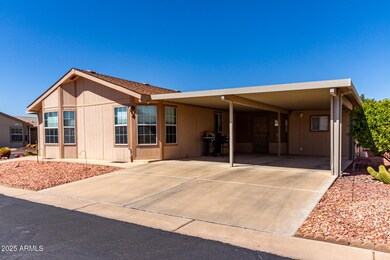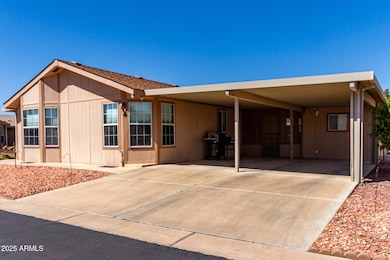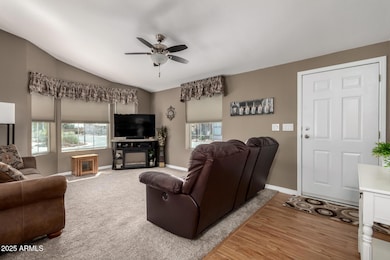
804 E Tee St San Tan Valley, AZ 85140
Estimated payment $1,879/month
Highlights
- Clubhouse
- Corner Lot
- Skylights
- Vaulted Ceiling
- Heated Community Pool
- Eat-In Kitchen
About This Home
Super charming home in the heart of San Tan Valley, super close to freeways, shopping and dining. Natural, desert landscaping, which is easy to maintain. Over-sized carport, enough space for two vehicles. Open floor plan, so you never miss a moment. Dining area right off the kitchen, blending seamlessly with the living room. Wood-like flooring in high traffic areas, with carpet in living room and bedrooms. Ceiling fans throughout, keeping your home cooler in the warmer months. Kitchen boasts of extra cabinetry, for storage, natural, sky light and over-sized breakfast bar. Great sized primary bedroom, with private bathroom. Perfect sized guest bedroom, with bathroom not too far. Laundry room offers extra storage shelf. Arizona sun-room is ready to entertain (or relax) Don't miss out on ...this gorgeous home! New roof 3 years ago.
Property Details
Home Type
- Modular Prefabricated Home
Est. Annual Taxes
- $665
Year Built
- Built in 2000
Lot Details
- 5,449 Sq Ft Lot
- Desert faces the front and back of the property
- Corner Lot
HOA Fees
- $150 Monthly HOA Fees
Parking
- 2 Carport Spaces
Home Design
- Wood Frame Construction
- Composition Roof
Interior Spaces
- 1,153 Sq Ft Home
- 1-Story Property
- Vaulted Ceiling
- Ceiling Fan
- Skylights
Kitchen
- Eat-In Kitchen
- Breakfast Bar
- Built-In Microwave
Flooring
- Carpet
- Laminate
Bedrooms and Bathrooms
- 2 Bedrooms
- 2 Bathrooms
- Dual Vanity Sinks in Primary Bathroom
Outdoor Features
- Screened Patio
- Outdoor Storage
Schools
- Adult Elementary And Middle School
- Adult High School
Utilities
- Cooling Available
- Heating Available
Listing and Financial Details
- Tax Lot 37
- Assessor Parcel Number 104-87-037
Community Details
Overview
- Association fees include ground maintenance, street maintenance
- Liniks Association, Phone Number (602) 437-4777
- Links Estates Subdivision
Amenities
- Clubhouse
- Recreation Room
Recreation
- Heated Community Pool
- Community Spa
Map
Home Values in the Area
Average Home Value in this Area
Property History
| Date | Event | Price | Change | Sq Ft Price |
|---|---|---|---|---|
| 03/21/2025 03/21/25 | For Sale | $299,900 | -- | $260 / Sq Ft |
Similar Homes in the area
Source: Arizona Regional Multiple Listing Service (ARMLS)
MLS Number: 6839458
- 869 E Tee St
- 890 E Tee St
- 40569 N Wedge Dr
- 1051 E Four St
- 826 E Impreria St
- 40511 N Birdie St
- 849 E Impreria St
- 1131 E Catino St
- 40165 N Alameda Dr
- 366 E Las Perlas Ln
- 352 E Las Perlas Ln
- 40147 N Alameda Dr
- 338 E Las Perlas Ln
- 40250 N Alegre Dr
- 40129 N Alameda Dr
- 40234 N Alegre Dr
- 40218 N Alegre Dr
- 40113 N Alameda Dr
- 40136 N Costa Del Sol Dr
- 40101 N Alameda Dr
