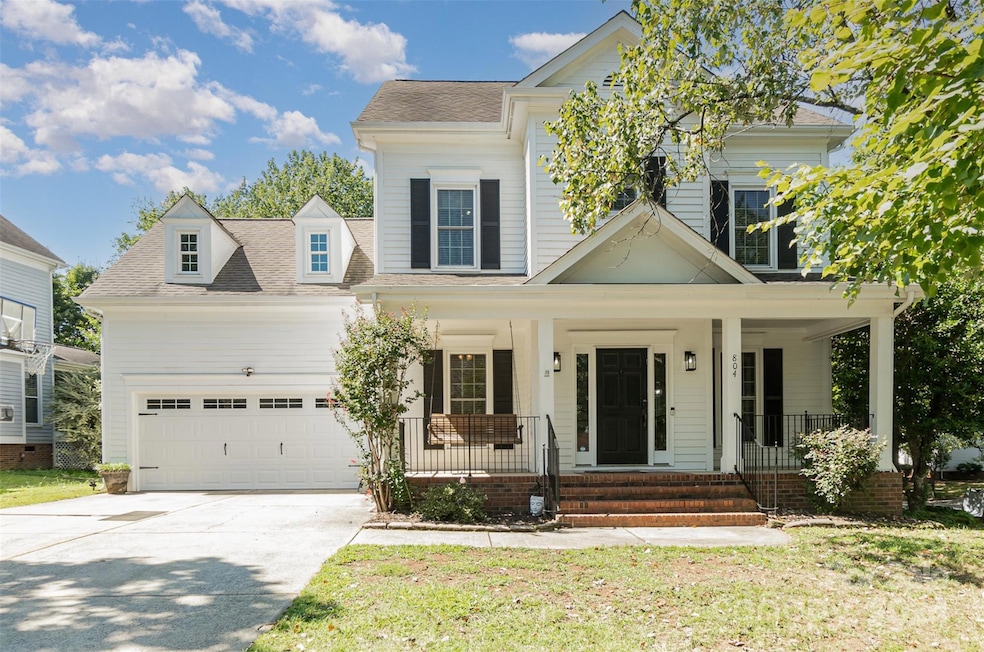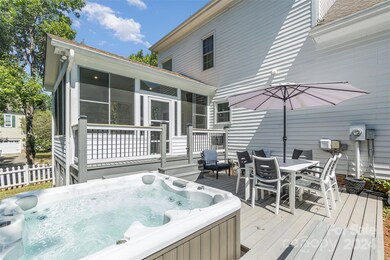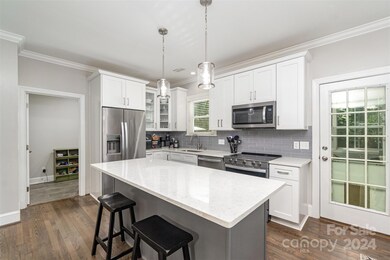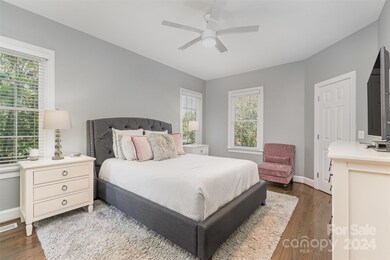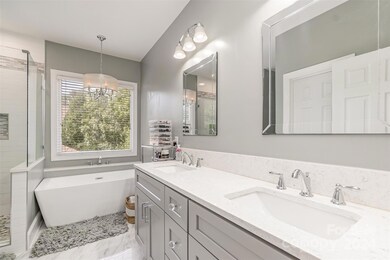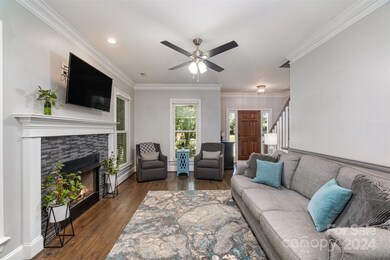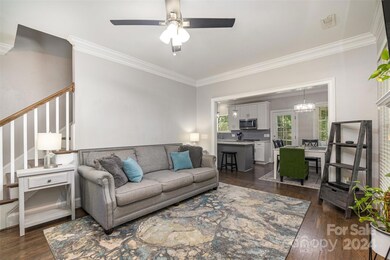
804 Garbow Ct Charlotte, NC 28270
Oxford Hunt NeighborhoodHighlights
- Spa
- Open Floorplan
- Traditional Architecture
- South Charlotte Middle Rated A-
- Wooded Lot
- Wood Flooring
About This Home
As of November 2024Welcome to this impeccably maintained 4-bed, 3-bath home, on a prime corner lot in the Beverly Crest neighborhood. This residence showcases modern luxury with a thoughtfully designed floor plan that seamlessly blends comfort and style, perfect for both everyday living and entertaining. Upon entering, you're greeted by an open-concept living area which flows effortlessly into a gourmet chef’s kitchen, complete with high-end finishes and top-tier appliances. The spacious bedrooms, including a luxurious primary suite, offer generous closet space. Outside, discover a private oasis featuring a beautifully enclosed deck and a hot tub, ideal for relaxation and social gatherings. The fully fenced yard provides both privacy and ample space. With a comprehensive remodel and meticulous attention to detail, this home is move-in ready. Located in a top-rated school district and close to shopping, dining, and parks, this Beverly Crest gem truly offers it all!
Last Agent to Sell the Property
Keller Williams Ballantyne Area Brokerage Email: elizabeth@motherlandrealtygroup.com License #346651

Home Details
Home Type
- Single Family
Est. Annual Taxes
- $3,897
Year Built
- Built in 1996
Lot Details
- Lot Dimensions are 68x110x90x117
- Wood Fence
- Back Yard Fenced
- Corner Lot
- Level Lot
- Wooded Lot
- Property is zoned R-9PUD
HOA Fees
- $70 Monthly HOA Fees
Parking
- 2 Car Garage
- Driveway
Home Design
- Traditional Architecture
- Hardboard
Interior Spaces
- 2-Story Property
- Open Floorplan
- Fireplace
- Insulated Windows
- Wood Flooring
- Crawl Space
- Pull Down Stairs to Attic
- Laundry Room
Kitchen
- Oven
- Electric Range
- Microwave
- Dishwasher
- Kitchen Island
- Disposal
Bedrooms and Bathrooms
- 4 Bedrooms
- Walk-In Closet
- Garden Bath
Outdoor Features
- Spa
- Front Porch
Schools
- Elizabeth Lane Elementary School
- South Charlotte Middle School
- Providence High School
Utilities
- Central Air
- Heating System Uses Natural Gas
Community Details
- Cusick Association
- Beverly Crest Subdivision
- Mandatory home owners association
Listing and Financial Details
- Assessor Parcel Number 213-472-67
Map
Home Values in the Area
Average Home Value in this Area
Property History
| Date | Event | Price | Change | Sq Ft Price |
|---|---|---|---|---|
| 11/05/2024 11/05/24 | Sold | $645,000 | 0.0% | $320 / Sq Ft |
| 09/07/2024 09/07/24 | For Sale | $645,000 | -- | $320 / Sq Ft |
Tax History
| Year | Tax Paid | Tax Assessment Tax Assessment Total Assessment is a certain percentage of the fair market value that is determined by local assessors to be the total taxable value of land and additions on the property. | Land | Improvement |
|---|---|---|---|---|
| 2023 | $3,897 | $512,300 | $145,000 | $367,300 |
| 2022 | $3,744 | $375,000 | $130,000 | $245,000 |
| 2021 | $3,733 | $375,000 | $130,000 | $245,000 |
| 2020 | $3,726 | $375,000 | $130,000 | $245,000 |
| 2019 | $3,710 | $375,000 | $130,000 | $245,000 |
| 2018 | $3,513 | $262,200 | $65,000 | $197,200 |
| 2017 | $3,457 | $262,200 | $65,000 | $197,200 |
| 2016 | $3,447 | $262,200 | $65,000 | $197,200 |
| 2015 | $3,436 | $262,200 | $65,000 | $197,200 |
| 2014 | $3,430 | $262,200 | $65,000 | $197,200 |
Mortgage History
| Date | Status | Loan Amount | Loan Type |
|---|---|---|---|
| Previous Owner | $221,000 | New Conventional | |
| Previous Owner | $218,300 | New Conventional | |
| Previous Owner | $50,000 | Unknown | |
| Previous Owner | $193,400 | Purchase Money Mortgage | |
| Previous Owner | $151,500 | Purchase Money Mortgage | |
| Previous Owner | $169,900 | Unknown | |
| Closed | $30,300 | No Value Available |
Deed History
| Date | Type | Sale Price | Title Company |
|---|---|---|---|
| Warranty Deed | $645,000 | Tryon Title | |
| Interfamily Deed Transfer | -- | Stewart Title | |
| Warranty Deed | $215,000 | -- | |
| Warranty Deed | $202,000 | -- |
Similar Homes in Charlotte, NC
Source: Canopy MLS (Canopy Realtor® Association)
MLS Number: 4177416
APN: 213-472-67
- 801 Celbridge Ct
- 6846 Beverly Springs Dr Unit 8A
- 4412 Foxview Ct
- 7543 Bluestar Ln
- 1611 Arborfield Commons Ct
- 2621 Huntman Way
- 1531 Windy Ridge Rd
- 7327 Carrbridge Ln
- 7854 Springs Village Ln
- 1604 Windy Ridge Rd
- 2605 Winding Oak Dr
- 6618 Alexander Rd
- 7313 Leacroft Ct
- 6517 Hunter Pine Ln
- 2600 Lawton Bluff Rd
- 1916 Dugan Dr
- 1355 Wyndmere Hills Ln
- 7329 Kennington Ct
- 1233 Weymouth Ln
- 8022 Litaker Manor Ct
