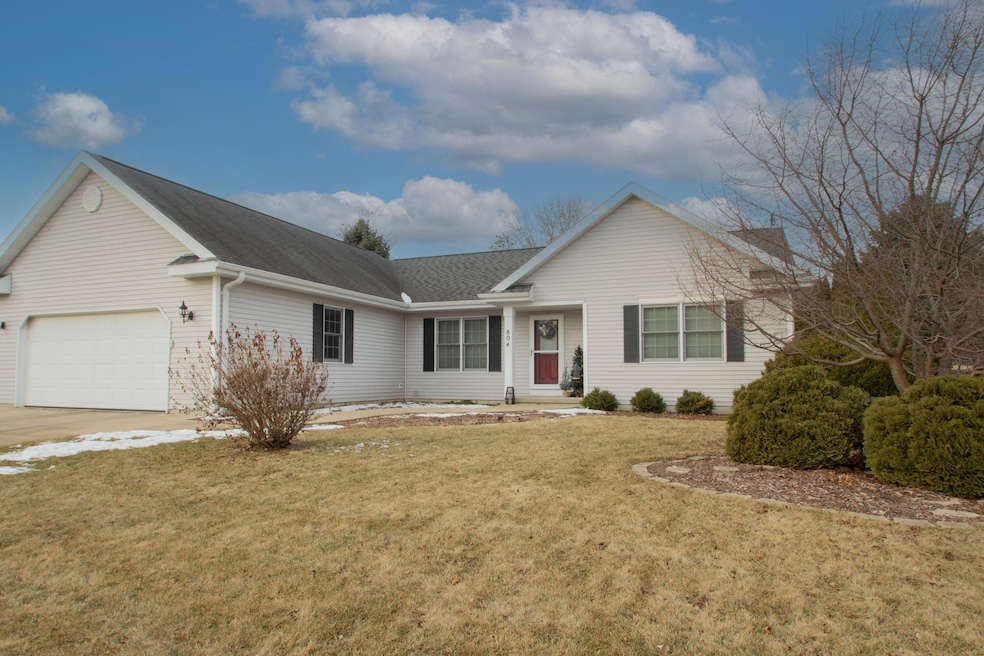
804 Jamesway Dr Watertown, WI 53098
Highlights
- Open Floorplan
- Wood Flooring
- 2.5 Car Attached Garage
- Ranch Style House
- Fireplace
- Walk-In Closet
About This Home
As of April 2025Welcome to this meticulously cared-for ranch home in the desirable community of Watertown! Featuring an inviting open-concept main floor, this home offers a seamless flow between the living, dining, and kitchen areas are perfect for both entertaining and everyday living. The bright and airy layout is complemented by three spacious bedrooms, including a serene owner's suite with ample closet space and a private retreat feel. The expansive, finished lower level adds even more versatility to this home, offering plenty of room for a home theater, recreation area, or additional living space. With a well-maintained exterior, a comfortable and functional floor plan, and a fantastic location, this home is a true gem. Don't miss the opportunity to make it yours! Furnance & AC are new in 2024!
Last Agent to Sell the Property
Realty Executives Platinum Brokerage Phone: 920-539-5392 License #51099-90

Home Details
Home Type
- Single Family
Est. Annual Taxes
- $5,276
Parking
- 2.5 Car Attached Garage
- Driveway
Home Design
- Ranch Style House
- Vinyl Siding
Interior Spaces
- 1,644 Sq Ft Home
- Open Floorplan
- Fireplace
- Wood Flooring
Kitchen
- Oven
- Cooktop
- Microwave
- Dishwasher
Bedrooms and Bathrooms
- 3 Bedrooms
- Walk-In Closet
- 3 Full Bathrooms
Laundry
- Dryer
- Washer
Finished Basement
- Basement Fills Entire Space Under The House
- Finished Basement Bathroom
Schools
- Riverside Middle School
Utilities
- Forced Air Heating and Cooling System
- Heating System Uses Natural Gas
- High Speed Internet
- Cable TV Available
Additional Features
- Patio
- 0.3 Acre Lot
Listing and Financial Details
- Exclusions: Seller's Personal Property
- Assessor Parcel Number 29109153323050
Map
Home Values in the Area
Average Home Value in this Area
Property History
| Date | Event | Price | Change | Sq Ft Price |
|---|---|---|---|---|
| 04/01/2025 04/01/25 | Sold | $399,900 | 0.0% | $243 / Sq Ft |
| 02/11/2025 02/11/25 | Pending | -- | -- | -- |
| 02/04/2025 02/04/25 | For Sale | $399,900 | 0.0% | $243 / Sq Ft |
| 01/24/2025 01/24/25 | Off Market | $399,900 | -- | -- |
Tax History
| Year | Tax Paid | Tax Assessment Tax Assessment Total Assessment is a certain percentage of the fair market value that is determined by local assessors to be the total taxable value of land and additions on the property. | Land | Improvement |
|---|---|---|---|---|
| 2024 | $5,276 | $357,300 | $53,700 | $303,600 |
| 2023 | $0 | $305,000 | $42,800 | $262,200 |
| 2022 | $5,376 | $305,000 | $42,800 | $262,200 |
| 2021 | $4,988 | $194,200 | $35,000 | $159,200 |
| 2020 | $5,082 | $194,200 | $35,000 | $159,200 |
| 2019 | $4,860 | $194,200 | $35,000 | $159,200 |
| 2018 | $4,754 | $194,200 | $35,000 | $159,200 |
| 2017 | $4,577 | $194,200 | $35,000 | $159,200 |
| 2016 | $4,463 | $194,200 | $35,000 | $159,200 |
| 2015 | $4,601 | $194,200 | $35,000 | $159,200 |
| 2014 | $4,601 | $194,200 | $35,000 | $159,200 |
Mortgage History
| Date | Status | Loan Amount | Loan Type |
|---|---|---|---|
| Open | $119,400 | New Conventional | |
| Closed | $174,000 | New Conventional | |
| Previous Owner | $217,150 | New Conventional | |
| Previous Owner | $151,950 | New Conventional | |
| Previous Owner | $59,925 | Future Advance Clause Open End Mortgage | |
| Previous Owner | $72,800 | New Conventional | |
| Previous Owner | $43,200 | Future Advance Clause Open End Mortgage |
Deed History
| Date | Type | Sale Price | Title Company |
|---|---|---|---|
| Warranty Deed | $249,000 | Attorneys Title And Closing | |
| Warranty Deed | $240,000 | None Available | |
| Interfamily Deed Transfer | -- | None Available | |
| Warranty Deed | $216,000 | -- |
Similar Homes in Watertown, WI
Source: Metro MLS
MLS Number: 1904392
APN: 291-0915-3323-050
- 323 Creekside Ct
- 702 Laurie Ann Cir
- 815 N Church St
- 765 Nelson Ln
- 205 E Arcade Ave
- 106 Carriage Hill Dr
- 900 N 2nd St
- 902 N 2nd St
- 305 Elizabeth St
- 311 E Spaulding St
- 210 Cole St
- N698 Kaddatz Dr
- N700 Kaddatz Dr
- 118 S Warren St
- 1003 N 4th St
- 702 Cleveland St
- 405 Cole St
- N736 N Water St
- 200 N 2nd St
- 907 Cleveland St
