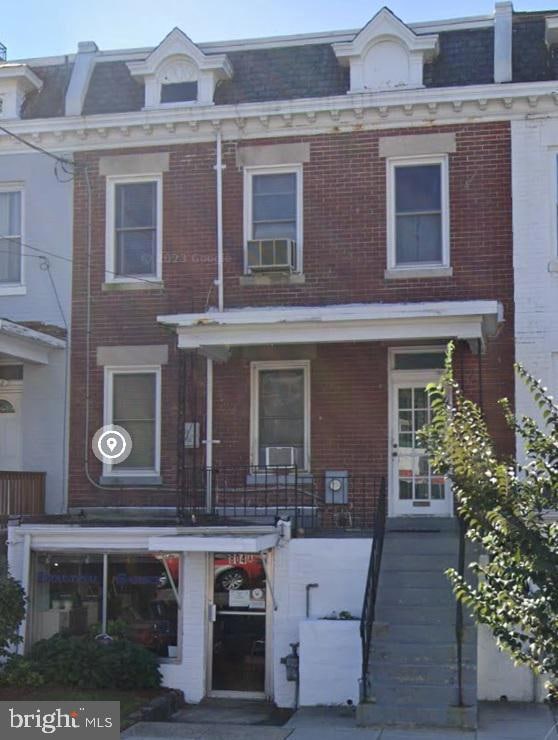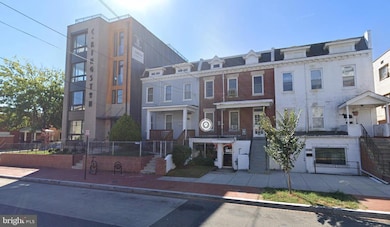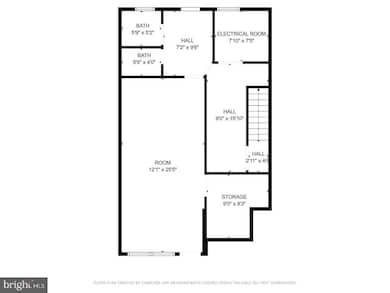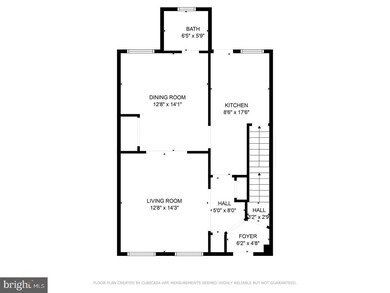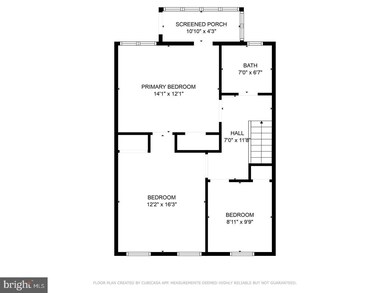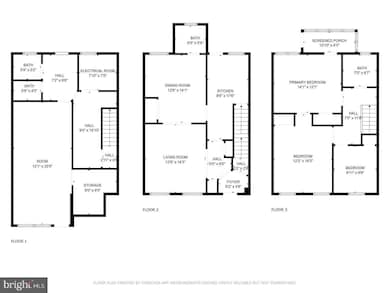
804 Kennedy St NW Washington, DC 20011
Petworth NeighborhoodEstimated payment $4,777/month
Highlights
- Colonial Architecture
- Brick Front
- Forced Air Heating System
- No HOA
About This Home
Unleash the potential of this prime mixed-use property in the heart of Petworth on sought-after Kennedy Street NW! Boasting MU-4 zoning, this property offers endless possibilities for investors and visionary homeowners alike. The lower level is a vacant barbershop, while the main and upper levels feature two 1-bedroom, 1-bath units, ready to be reimagined.
Whether you're looking to renovate, rebuild, or create something truly special, this is your canvas. Explore the potential for a condo conversion, a modern mixed-use transformation, or combine the spaces into a single stunning residence. With on-street parking, no TOPA concerns, and unbeatable commuter-friendly access to public transportation, this property is poised for success.
Sold AS-IS and easy to show, it's a golden opportunity waiting to be seized. Don’t miss your chance to make your mark in one of DC’s most vibrant communities. Schedule your showing today!
Townhouse Details
Home Type
- Townhome
Est. Annual Taxes
- $8,424
Year Built
- Built in 1912
Parking
- On-Street Parking
Home Design
- Colonial Architecture
- Block Foundation
- Slab Foundation
- Brick Front
- Concrete Perimeter Foundation
Bedrooms and Bathrooms
Finished Basement
- Walk-Out Basement
- Basement Fills Entire Space Under The House
- Crawl Space
Schools
- Roosevelt High School At Macfarland
Utilities
- Window Unit Cooling System
- Forced Air Heating System
- Natural Gas Water Heater
Additional Features
- Property has 3 Levels
- 1,980 Sq Ft Lot
Listing and Financial Details
- Tax Lot 815
- Assessor Parcel Number 2994//0815
Community Details
Overview
- No Home Owners Association
- Petworth Subdivision
Pet Policy
- Pets Allowed
Map
Home Values in the Area
Average Home Value in this Area
Tax History
| Year | Tax Paid | Tax Assessment Tax Assessment Total Assessment is a certain percentage of the fair market value that is determined by local assessors to be the total taxable value of land and additions on the property. | Land | Improvement |
|---|---|---|---|---|
| 2024 | $8,424 | $510,560 | $148,840 | $361,720 |
| 2023 | $8,557 | $518,600 | $145,910 | $372,690 |
| 2022 | $8,379 | $507,800 | $145,910 | $361,890 |
| 2021 | $8,471 | $513,410 | $145,910 | $367,500 |
| 2020 | $6,280 | $502,040 | $132,640 | $369,400 |
| 2019 | $4,354 | $458,900 | $120,580 | $338,320 |
| 2018 | $4,050 | $424,650 | $0 | $0 |
| 2017 | $4,908 | $392,350 | $0 | $0 |
| 2016 | $3,403 | $356,920 | $0 | $0 |
| 2015 | $3,356 | $355,000 | $0 | $0 |
| 2014 | $3,287 | $350,720 | $0 | $0 |
Property History
| Date | Event | Price | Change | Sq Ft Price |
|---|---|---|---|---|
| 04/05/2025 04/05/25 | Price Changed | $730,000 | -7.0% | -- |
| 02/20/2025 02/20/25 | Price Changed | $785,000 | -7.6% | -- |
| 01/02/2025 01/02/25 | For Sale | $850,000 | +30.8% | -- |
| 05/14/2024 05/14/24 | Sold | $650,000 | 0.0% | $265 / Sq Ft |
| 02/07/2024 02/07/24 | Price Changed | $650,000 | -7.1% | $265 / Sq Ft |
| 01/30/2024 01/30/24 | For Sale | $700,000 | 0.0% | $286 / Sq Ft |
| 12/09/2023 12/09/23 | Pending | -- | -- | -- |
| 11/29/2023 11/29/23 | Price Changed | $700,000 | -6.7% | $286 / Sq Ft |
| 11/02/2023 11/02/23 | For Sale | $750,000 | -- | $306 / Sq Ft |
Deed History
| Date | Type | Sale Price | Title Company |
|---|---|---|---|
| Deed | $650,000 | None Listed On Document |
Mortgage History
| Date | Status | Loan Amount | Loan Type |
|---|---|---|---|
| Open | $650,000 | Construction | |
| Previous Owner | $742,500 | Reverse Mortgage Home Equity Conversion Mortgage |
Similar Homes in Washington, DC
Source: Bright MLS
MLS Number: DCDC2173098
APN: 2994-0815
- 804 Kennedy St NW
- 824 Kennedy St NW Unit 3
- 824 Kennedy St NW Unit 2
- 5506 8th St NW
- 839 Kennedy St NW Unit 206
- 5401 9th St NW Unit 301
- 5401 5407 9th St NW Unit 202
- 738 Longfellow St NW Unit 216
- 738 Longfellow St NW Unit 108
- 738 Longfellow St NW Unit 104
- 738 Longfellow St NW Unit 312
- 5317 9th St NW
- 805 Longfellow St NW
- 911 Kennedy St NW Unit 12
- 911 Kennedy St NW Unit 4
- 706 Longfellow St NW
- 927 Kennedy St NW Unit B01
- 5507 7th St NW Unit 4
- 723 Longfellow St NW Unit P-3
- 723 Longfellow St NW Unit 104
