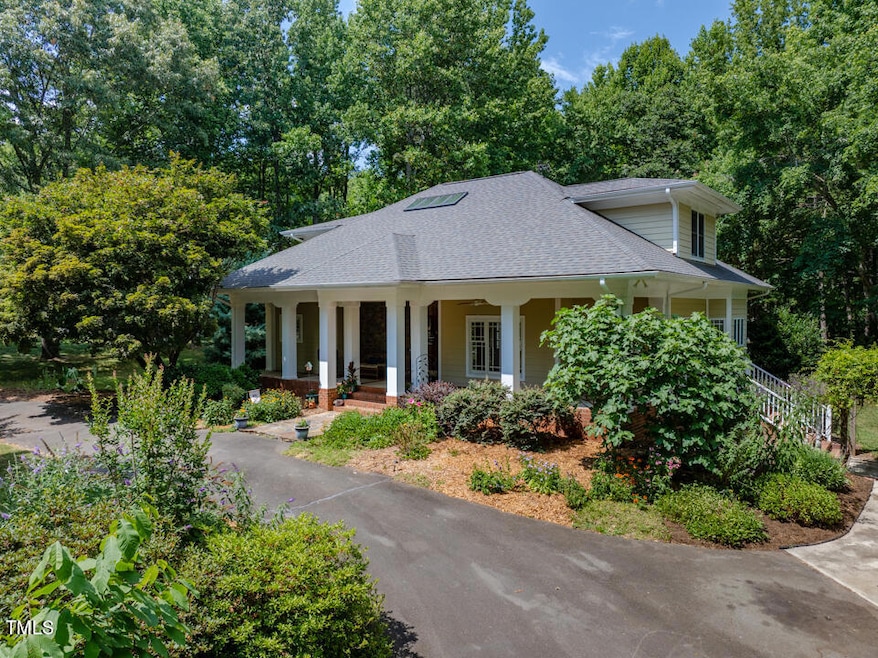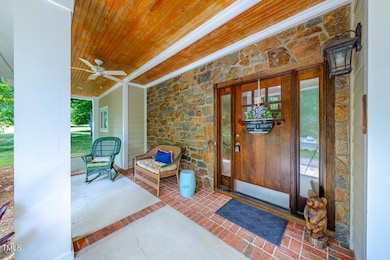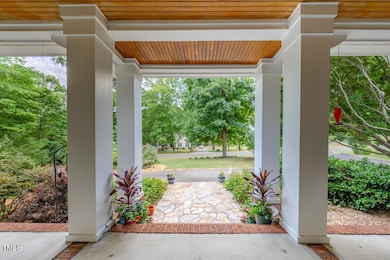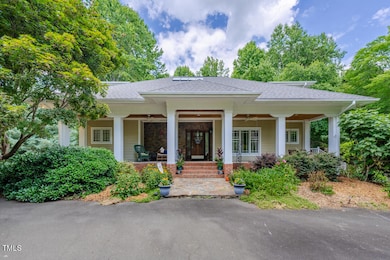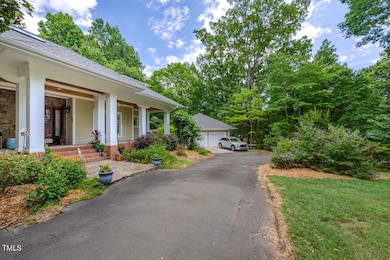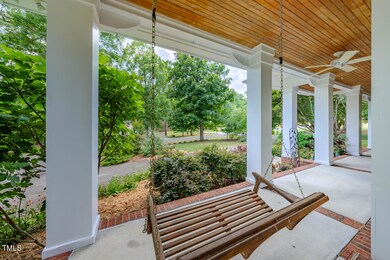
804 Lake Winds Trail Rougemont, NC 27572
Rougemont NeighborhoodHighlights
- Golf Course Community
- Traditional Architecture
- Main Floor Primary Bedroom
- Vaulted Ceiling
- Wood Flooring
- No HOA
About This Home
As of September 2024Walk into charm and beauty in this Craftsman style home with so much to offer! Wood floors throughout living spaces, high ceilings, custom moldings throughout, beautiful custom mantle over fireplace in family room. The kitchen has everything you need to cook and entertain. The breakfast area illuminates with the stain glass windows. The primary bedroom is on the main floor and has a lovely renovated bathroom, walk in closet and doors leading to the screen porch. Serene is the word to describe outside. Oversized patio with new retractable awning. Enjoy the Koi in the pond! New Roof and skylights in 2023. HVAC 2023. Need a workshop? Enjoy the oversized garage with everything you need to store your car or work on things. This home sits on just over an acre lot and is a hop skip and jump to the lake and golf course. Jump on 501 and be in Roxboro or Durham in Minutes.
Home Details
Home Type
- Single Family
Est. Annual Taxes
- $2,240
Year Built
- Built in 2000
Lot Details
- 1.06 Acre Lot
- Back and Front Yard
Parking
- 2 Car Garage
- Circular Driveway
- 2 Open Parking Spaces
Home Design
- Traditional Architecture
- Brick or Stone Mason
- Permanent Foundation
- Shingle Roof
- Wood Siding
- Stone
Interior Spaces
- 2,427 Sq Ft Home
- 2-Story Property
- Vaulted Ceiling
- Ceiling Fan
- Skylights
- Awning
- Blinds
- Entrance Foyer
- Family Room with Fireplace
- Breakfast Room
- Dining Room
- Screened Porch
Kitchen
- Microwave
- Dishwasher
- Kitchen Island
Flooring
- Wood
- Carpet
- Tile
Bedrooms and Bathrooms
- 3 Bedrooms
- Primary Bedroom on Main
- Separate Shower in Primary Bathroom
Laundry
- Laundry Room
- Laundry on main level
Outdoor Features
- Patio
- Outdoor Grill
Location
- Property is near a golf course
Schools
- Mangum Elementary School
- Little River Middle School
- Northern High School
Utilities
- Forced Air Heating and Cooling System
- Well
- Septic Tank
Listing and Financial Details
- Assessor Parcel Number 190696
Community Details
Overview
- No Home Owners Association
- Lake Winds Subdivision
- Seasonal Pond: Yes
Recreation
- Golf Course Community
Map
Home Values in the Area
Average Home Value in this Area
Property History
| Date | Event | Price | Change | Sq Ft Price |
|---|---|---|---|---|
| 09/03/2024 09/03/24 | Sold | $540,000 | +2.9% | $222 / Sq Ft |
| 07/04/2024 07/04/24 | Pending | -- | -- | -- |
| 07/01/2024 07/01/24 | For Sale | $525,000 | -- | $216 / Sq Ft |
Tax History
| Year | Tax Paid | Tax Assessment Tax Assessment Total Assessment is a certain percentage of the fair market value that is determined by local assessors to be the total taxable value of land and additions on the property. | Land | Improvement |
|---|---|---|---|---|
| 2024 | $2,808 | $276,207 | $50,320 | $225,887 |
| 2023 | $2,648 | $276,207 | $50,320 | $225,887 |
| 2022 | $2,528 | $276,207 | $50,320 | $225,887 |
| 2021 | $2,267 | $276,207 | $50,320 | $225,887 |
| 2020 | $2,240 | $276,207 | $50,320 | $225,887 |
| 2019 | $2,240 | $276,207 | $50,320 | $225,887 |
| 2018 | $2,767 | $315,615 | $55,880 | $259,735 |
| 2017 | $2,735 | $315,615 | $55,880 | $259,735 |
| 2016 | $2,648 | $315,615 | $55,880 | $259,735 |
| 2015 | $2,812 | $299,744 | $59,608 | $240,136 |
| 2014 | $2,812 | $299,744 | $59,608 | $240,136 |
Mortgage History
| Date | Status | Loan Amount | Loan Type |
|---|---|---|---|
| Open | $513,000 | New Conventional | |
| Previous Owner | $30,000 | No Value Available | |
| Previous Owner | -- | No Value Available | |
| Previous Owner | $30,000 | Credit Line Revolving | |
| Previous Owner | $241,000 | New Conventional | |
| Previous Owner | $248,000 | Adjustable Rate Mortgage/ARM | |
| Previous Owner | $224,000 | New Conventional | |
| Previous Owner | $20,000 | Stand Alone Second | |
| Previous Owner | $252,400 | Purchase Money Mortgage | |
| Previous Owner | $355,000 | Unknown | |
| Previous Owner | $25,000 | Credit Line Revolving | |
| Previous Owner | $18,750 | No Value Available |
Deed History
| Date | Type | Sale Price | Title Company |
|---|---|---|---|
| Warranty Deed | $540,000 | None Listed On Document | |
| Deed | -- | -- | |
| Warranty Deed | $310,000 | None Available | |
| Warranty Deed | $315,500 | None Available | |
| Warranty Deed | $51,000 | -- |
Similar Homes in Rougemont, NC
Source: Doorify MLS
MLS Number: 10038810
APN: 190696
- 12507 N Roxboro St
- 11907 N Roxboro Rd
- 1403 Moores Mill Rd
- 405 Lookout Point
- 13373 N Roxboro St
- 512 Bacon Rd
- 1416 Chambers Rd
- 1270 Moores Mill Rd
- 10611 Quail Roost Rd
- 616 Bowen Rd
- 951 Harris Mill Rd
- 12662 Hampton Rd
- 13.96 Acre Bunny Rd
- 404 Phar Lap Ln
- 8510 Polaris Dr
- 9625 S Lowell Rd
- 9813 Wilkins Rd
- Lots 9a/9b Woody Dr
- 1723 Bahama Rd
- 85 Rivers Edge Ct
