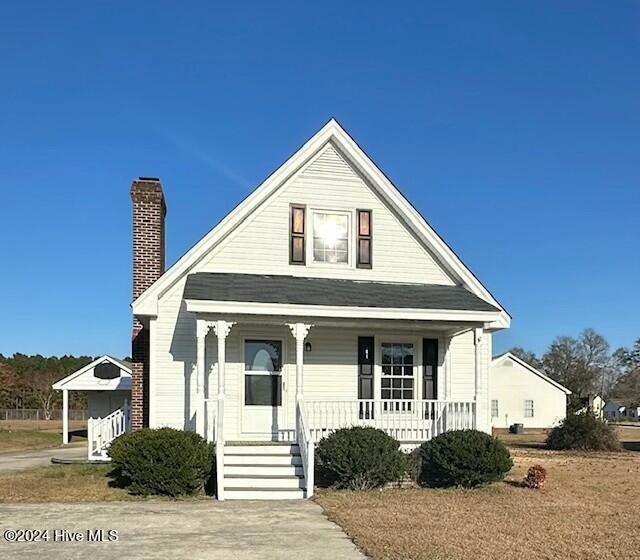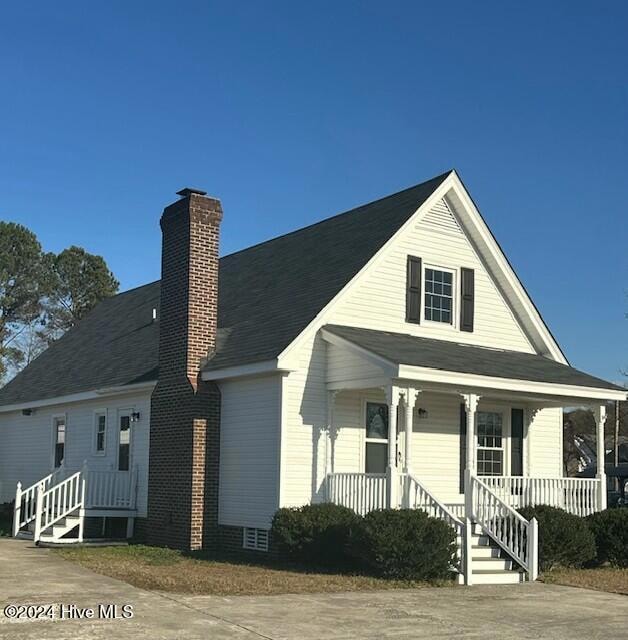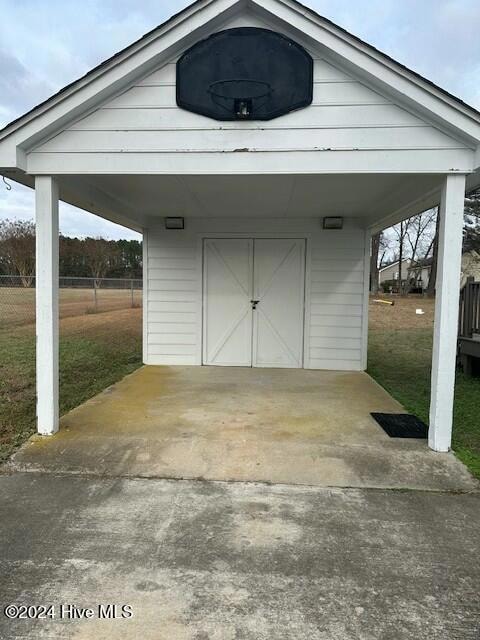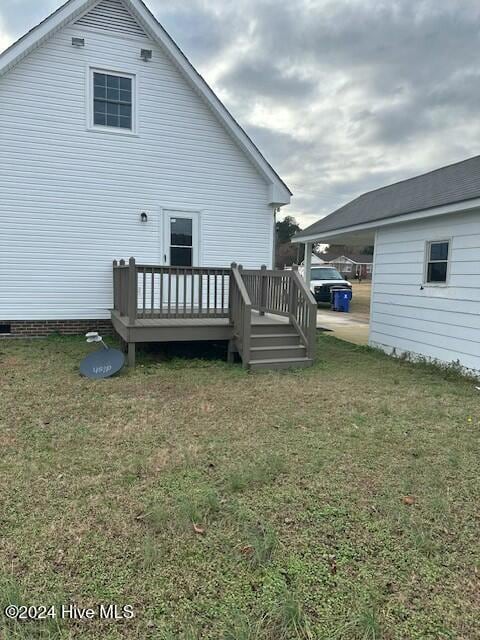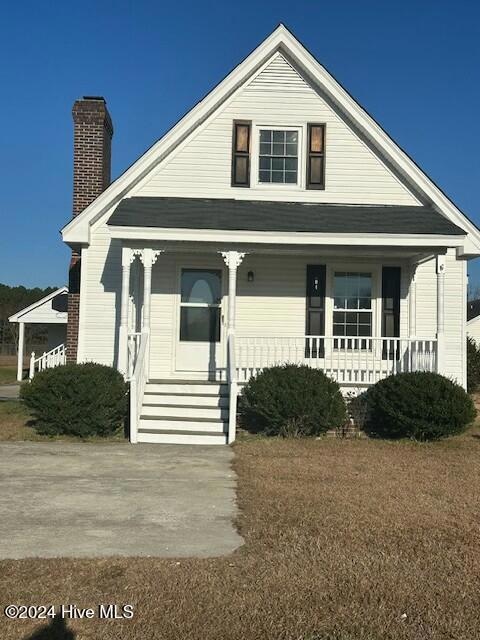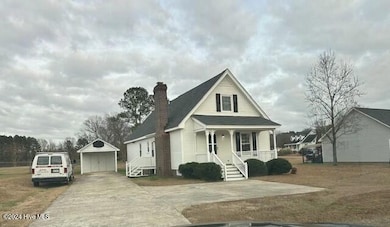
804 Mill Branch Rd Rocky Mount, NC 27803
Estimated payment $1,469/month
Highlights
- Deck
- 1 Fireplace
- Covered patio or porch
- Main Floor Primary Bedroom
- No HOA
- Workshop
About This Home
Gorgeous Home with lots of updates. Downstairs primary bedroom with an en-suite bathroom and walk-in closet. Two additional large bedrooms upstairs The master living area has a fireplace. Open-concept living, dining, and kitchen space.Kitchen comes with refrigerator, dishwasher, and stoveSeparate shed for tools, bikes, or seasonal storage.Modern landscaping with a front porch or deck for entertaining.
Home Details
Home Type
- Single Family
Est. Annual Taxes
- $1,552
Year Built
- Built in 1987
Lot Details
- 0.25 Acre Lot
- Fenced Yard
Home Design
- Wood Frame Construction
- Shingle Roof
- Vinyl Siding
- Stick Built Home
Interior Spaces
- 1,978 Sq Ft Home
- 2-Story Property
- Ceiling Fan
- 1 Fireplace
- Combination Dining and Living Room
- Workshop
- Crawl Space
- Attic Access Panel
Kitchen
- Stove
- Dishwasher
Flooring
- Carpet
- Laminate
- Tile
Bedrooms and Bathrooms
- 3 Bedrooms
- Primary Bedroom on Main
- Walk-In Closet
- 2 Full Bathrooms
- Walk-in Shower
Laundry
- Laundry in Hall
- Washer and Dryer Hookup
Parking
- Driveway
- Paved Parking
Eco-Friendly Details
- Energy-Efficient HVAC
Outdoor Features
- Deck
- Covered patio or porch
Schools
- Coopers Elementary School
- Nash Central Middle School
- Nash Central High School
Utilities
- Central Air
- Heating System Uses Propane
- Heat Pump System
- Electric Water Heater
- Fuel Tank
- Municipal Trash
- Community Sewer or Septic
Community Details
- No Home Owners Association
Listing and Financial Details
- Tax Lot 1
- Assessor Parcel Number 3747-15-54-1992
Map
Home Values in the Area
Average Home Value in this Area
Tax History
| Year | Tax Paid | Tax Assessment Tax Assessment Total Assessment is a certain percentage of the fair market value that is determined by local assessors to be the total taxable value of land and additions on the property. | Land | Improvement |
|---|---|---|---|---|
| 2024 | $1,997 | $97,580 | $18,380 | $79,200 |
| 2023 | $1,659 | $97,580 | $0 | $0 |
| 2022 | $1,415 | $97,580 | $18,380 | $79,200 |
| 2021 | $1,415 | $97,580 | $18,380 | $79,200 |
| 2020 | $1,288 | $97,580 | $18,380 | $79,200 |
| 2019 | $1,288 | $97,580 | $18,380 | $79,200 |
| 2018 | $1,288 | $97,580 | $0 | $0 |
| 2017 | $1,288 | $97,580 | $0 | $0 |
| 2015 | $1,455 | $110,253 | $0 | $0 |
| 2014 | $1,455 | $110,253 | $0 | $0 |
Property History
| Date | Event | Price | Change | Sq Ft Price |
|---|---|---|---|---|
| 03/05/2025 03/05/25 | Price Changed | $240,000 | -7.7% | $121 / Sq Ft |
| 12/28/2024 12/28/24 | Price Changed | $259,900 | -3.7% | $131 / Sq Ft |
| 12/08/2024 12/08/24 | For Sale | $269,900 | +123.1% | $136 / Sq Ft |
| 04/16/2020 04/16/20 | Sold | $121,000 | 0.0% | $60 / Sq Ft |
| 03/02/2020 03/02/20 | Pending | -- | -- | -- |
| 01/31/2020 01/31/20 | For Sale | $121,000 | +47.6% | $60 / Sq Ft |
| 09/12/2016 09/12/16 | Sold | $82,000 | 0.0% | $52 / Sq Ft |
| 06/20/2016 06/20/16 | Pending | -- | -- | -- |
| 03/04/2016 03/04/16 | For Sale | $82,000 | -- | $52 / Sq Ft |
Deed History
| Date | Type | Sale Price | Title Company |
|---|---|---|---|
| Deed | $32,000 | None Listed On Document | |
| Warranty Deed | $121,000 | None Available | |
| Warranty Deed | $82,000 | Attorney | |
| Warranty Deed | $2,000 | None Available |
Mortgage History
| Date | Status | Loan Amount | Loan Type |
|---|---|---|---|
| Previous Owner | $121,000 | New Conventional |
About the Listing Agent
Gwendoline's Other Listings
Source: Hive MLS
MLS Number: 100479280
APN: 3747-15-54-1992
- 208 Kentucky Ave
- 9034 Taylor Woods Cir
- 8957 Taylor Woods Cir
- 8826 School St
- 5014 Davis Rd
- 2808 S Wesleyan Blvd
- 109 Mary Ln
- 9007 Brookfield Dr
- 9015 Brookfield Dr
- 7687 Mattie Rd
- 7624 Jordan Rd
- 7352 Michelle Rd
- 7365 Michelle Rd
- 7336 Michelle Rd
- 4001 Arlington St
- 7311 Michelle Rd
- 7251 Michelle Rd
- 7273 Michelle Rd
- 7734 Michelle Rd
- 7611 Michelle Rd
