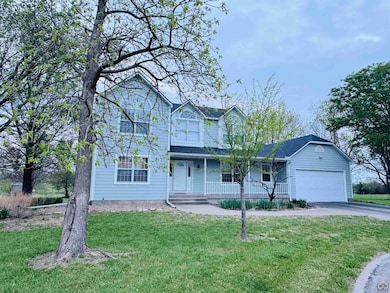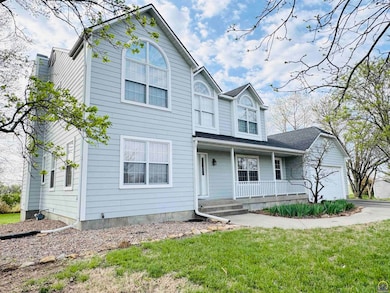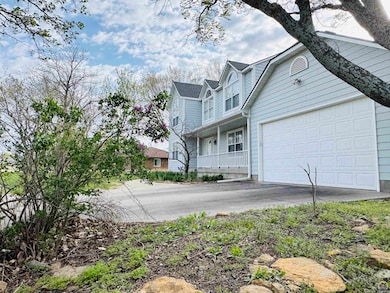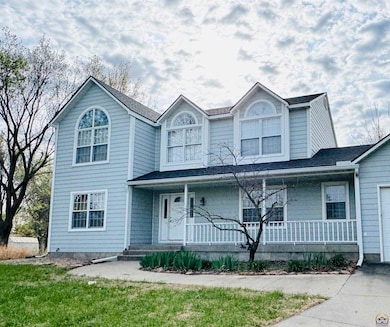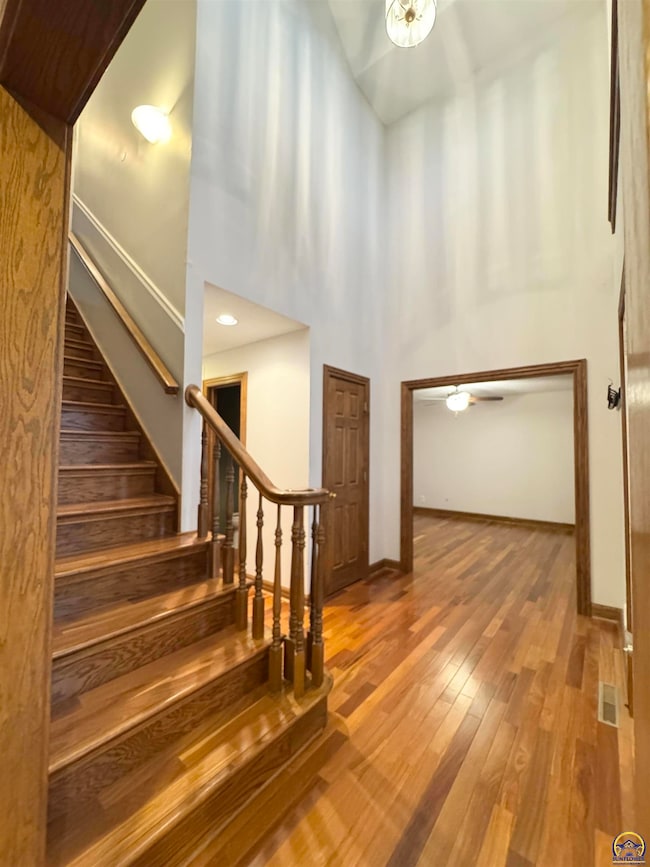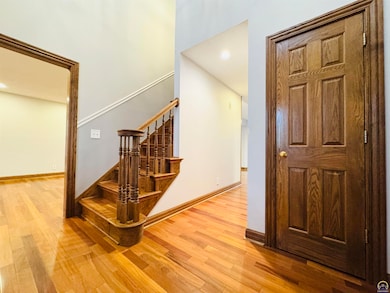
804 N Mohawk Dr New Strawn, KS 66839
Estimated payment $2,218/month
Highlights
- Hot Property
- Formal Dining Room
- Fireplace
- No HOA
- Cul-De-Sac
- 2 Car Attached Garage
About This Home
Welcome to your perfect haven! This stunning property features 5 bedrooms and 3.5 bathrooms, ideally located at the end of a quiet cul-de-sac, offering both privacy and a beautiful view! With so much space on both levels, plus a finished basement, this home provides for family living and entertaining! Set on a generous 0.75-acre lot, the meticulously landscaped yard offers abundant space for outdoor activities, gardening, or simply enjoying the peace of your personal sanctuary. Serene views of a pond nearby and the John Redmond Reservoir is visible in the distance. A lovely kitchen that opens to the family room with a fireplace, beautiful windows letting natural light shine throughout home, and beautiful hardwood floors are just a few of the amazing features! This home seamlessly blends class, comfort, and outdoor living. Don’t miss the chance to claim it as your own!
Listing Agent
RE/MAX EK Real Estate Brokerage Phone: 785-588-4550 License #SP00237405

Home Details
Home Type
- Single Family
Est. Annual Taxes
- $4,581
Year Built
- Built in 1993
Parking
- 2 Car Attached Garage
Home Design
- Composition Roof
- Stick Built Home
Interior Spaces
- 3,348 Sq Ft Home
- Fireplace
- Formal Dining Room
- Finished Basement
Bedrooms and Bathrooms
- 5 Bedrooms
Laundry
- Laundry Room
- Laundry on main level
Schools
- Burlington Elementary School
- Burlington Middle School
- Burlington High School
Additional Features
- Cul-De-Sac
- Pellet Stove burns compressed wood to generate heat
Community Details
- No Home Owners Association
Listing and Financial Details
- Assessor Parcel Number R2574
Map
Home Values in the Area
Average Home Value in this Area
Tax History
| Year | Tax Paid | Tax Assessment Tax Assessment Total Assessment is a certain percentage of the fair market value that is determined by local assessors to be the total taxable value of land and additions on the property. | Land | Improvement |
|---|---|---|---|---|
| 2024 | $46 | $38,361 | $869 | $37,492 |
| 2023 | $3,847 | $30,772 | $869 | $29,903 |
| 2022 | $3,464 | $29,307 | $869 | $28,438 |
| 2021 | $3,464 | $27,728 | $869 | $26,859 |
| 2020 | $3,464 | $27,887 | $869 | $27,018 |
| 2019 | $3,619 | $28,533 | $869 | $27,664 |
| 2018 | $3,505 | $27,817 | $907 | $26,910 |
| 2017 | $3,505 | $27,604 | $907 | $26,697 |
| 2016 | $3,509 | $27,600 | $907 | $26,693 |
| 2015 | -- | $25,437 | $907 | $24,530 |
| 2014 | -- | $24,879 | $907 | $23,972 |
Property History
| Date | Event | Price | Change | Sq Ft Price |
|---|---|---|---|---|
| 04/19/2025 04/19/25 | For Sale | $329,000 | -- | $98 / Sq Ft |
Deed History
| Date | Type | Sale Price | Title Company |
|---|---|---|---|
| Warranty Deed | $242,500 | -- | |
| Deed | $4,000 | -- |
About the Listing Agent

As a Nebraska native (but loving Kansas), Kylie understand the needs of someone relocating to a new state, new town, or just across the road! With many years of experience in healthcare, as a small business owner, and as a community leader, and Insurance agent, she has gained the necessary experience to be informative and resourceful, along with the ability to listen well. Kylie received the Rising Star Award for reaching $1 million in sales in the first 12 months of real estate and now a
Kylie's Other Listings
Source: Sunflower Association of REALTORS®
MLS Number: 239000
APN: 088-34-0-20-07-012.00-0

