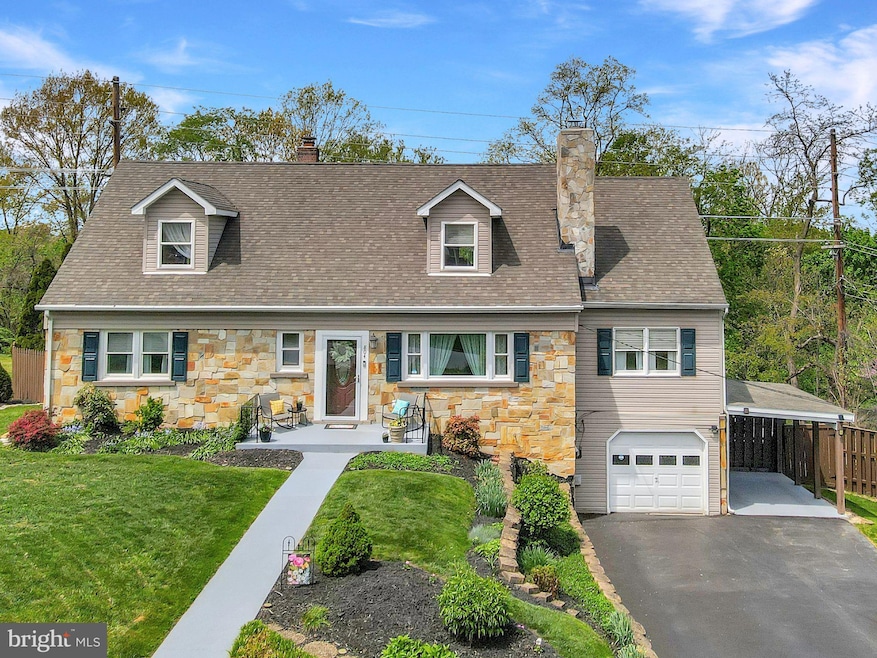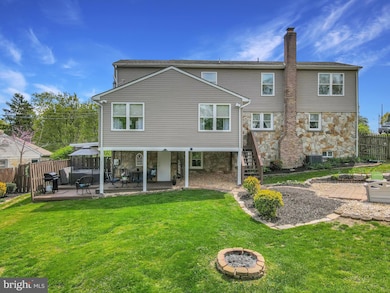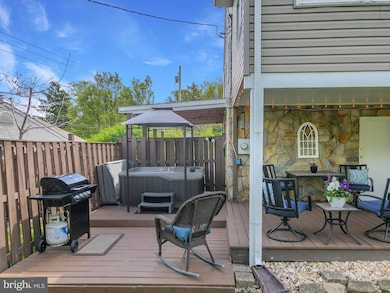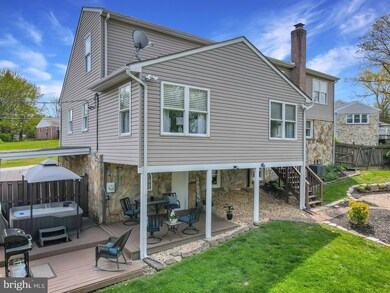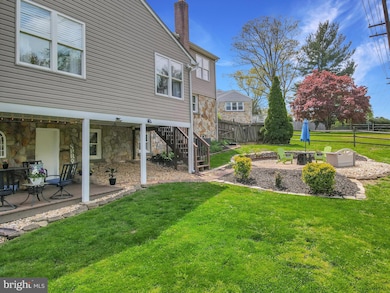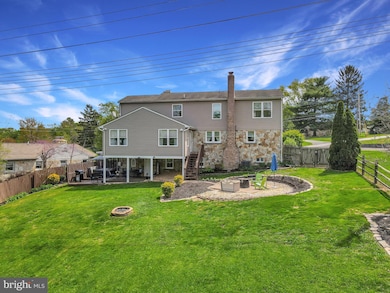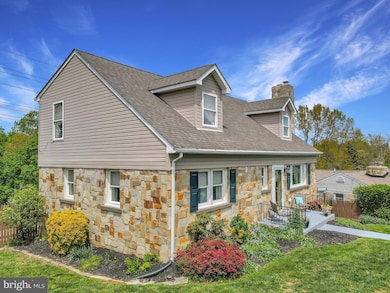
804 N Warfield Dr Mount Airy, MD 21771
Estimated payment $4,036/month
Highlights
- Cape Cod Architecture
- Deck
- Wood Flooring
- Twin Ridge Elementary School Rated A-
- Recreation Room
- Main Floor Bedroom
About This Home
Meticulous & Stunning, this Unique Cape Cod is certain to WOW!! you, all the way through. Formal Living room with (capped) Fireplace, Hardwood Flooring and Vinyl Clad (2024) Front Picture Window; Custom Kitchen w/Specialized Cabinets (eg soft close, pull out drawers, built in pantry), Stainless Appliances, Quartz Counters & Ceramic Flooring; Family Room off Kitchen with Breakfast Area, a Stone Wall and Wood Floors; Dining & Sitting Room along the rear with Pantry/Coat/Storage Closet, Wood Floors & Exit to rear yard. Double Sized Primary Bedroom w/2 Closets, Full Bath and 2nd Main Level Bedroom or Den. Three Bedrooms on the Upper Level and 1 Full Bath. 2 of the 3 bedrooms have Walk in Closets, and 1 Bedroom has the direct access to a huge attic storage area. This upper addition was completed in 2002. The lower level has been recently refinished and features a Recreation Room with a Brick walled wood-burning fireplace & Ceramic flooring, a Mudroom with walk-in closet where you enter from garage, a laundry room with washer ('22), dryer ('24) and laundry tub, along with a utility area/room. The backyard is fenced and features an open patio (looks perfect to set up a small firepit!) a covered back porch and sectioned deck. Hot Tub (two years young!) conveys!! Check out the documents and disclosures for more detailed information on this lovely home!
Home Details
Home Type
- Single Family
Est. Annual Taxes
- $6,559
Year Built
- Built in 1955 | Remodeled in 2002
Lot Details
- 0.46 Acre Lot
- Back Yard Fenced
- Property is in excellent condition
Parking
- 1 Car Attached Garage
- 1 Attached Carport Space
- Garage Door Opener
Home Design
- Cape Cod Architecture
- Brick Exterior Construction
- Block Foundation
- Asphalt Roof
Interior Spaces
- Property has 3 Levels
- Ceiling Fan
- 2 Fireplaces
- Mud Room
- Family Room Off Kitchen
- Living Room
- Formal Dining Room
- Recreation Room
- Wood Flooring
- Attic
Kitchen
- Breakfast Area or Nook
- Electric Oven or Range
- Built-In Microwave
- Ice Maker
- Dishwasher
- Stainless Steel Appliances
- Upgraded Countertops
- Disposal
Bedrooms and Bathrooms
- Walk-In Closet
- Whirlpool Bathtub
Laundry
- Laundry Room
- Dryer
- Washer
Improved Basement
- Walk-Out Basement
- Basement Fills Entire Space Under The House
- Garage Access
- Laundry in Basement
Outdoor Features
- Deck
- Patio
- Shed
- Porch
Schools
- Twin Ridge Elementary School
- Windsor Knolls Middle School
- Linganore High School
Utilities
- Central Air
- Heating System Uses Oil
- Hot Water Baseboard Heater
- Electric Water Heater
- Municipal Trash
- Satellite Dish
Community Details
- No Home Owners Association
Listing and Financial Details
- Coming Soon on 5/1/25
- Tax Lot 25
- Assessor Parcel Number 1118382261
Map
Home Values in the Area
Average Home Value in this Area
Tax History
| Year | Tax Paid | Tax Assessment Tax Assessment Total Assessment is a certain percentage of the fair market value that is determined by local assessors to be the total taxable value of land and additions on the property. | Land | Improvement |
|---|---|---|---|---|
| 2024 | $6,092 | $462,500 | $121,500 | $341,000 |
| 2023 | $5,606 | $446,533 | $0 | $0 |
| 2022 | $5,411 | $430,567 | $0 | $0 |
| 2021 | $5,194 | $414,600 | $99,400 | $315,200 |
| 2020 | $5,194 | $412,700 | $0 | $0 |
| 2019 | $5,172 | $410,800 | $0 | $0 |
| 2018 | $5,199 | $408,900 | $99,400 | $309,500 |
| 2017 | $4,960 | $408,900 | $0 | $0 |
| 2016 | $4,060 | $376,233 | $0 | $0 |
| 2015 | $4,060 | $359,900 | $0 | $0 |
| 2014 | $4,060 | $357,167 | $0 | $0 |
Deed History
| Date | Type | Sale Price | Title Company |
|---|---|---|---|
| Deed | $94,000 | -- |
Mortgage History
| Date | Status | Loan Amount | Loan Type |
|---|---|---|---|
| Open | $150,000 | Credit Line Revolving | |
| Closed | $220,000 | New Conventional | |
| Closed | $65,000 | Future Advance Clause Open End Mortgage | |
| Closed | $220,700 | Stand Alone Second | |
| Closed | $50,000 | Credit Line Revolving | |
| Closed | $93,420 | No Value Available |
Similar Homes in Mount Airy, MD
Source: Bright MLS
MLS Number: MDFR2062970
APN: 18-382261
- 804 N Warfield Dr
- 802 N Main St
- 720 Meadow Field Ct
- 108 Paradise Ave
- 8 Grimes Ct
- 302 Troon Cir
- 624 Calliope Way
- 505 Park Ave
- 714 Festival Ave
- 906 Parade Ln
- 709 E Ridgeville Blvd
- 1012 Park Ridge Dr
- 5164 Almeria Ct
- 7884 Bennett Branch Rd
- 718 Robinwood Dr
- 715 Horpel Dr
- 129 Meadowlark Ave
- 7811 Hill Rd W Unit 74
- 7813 Hill Rd W Unit 76
- 1412 Summer Sweet Ln
