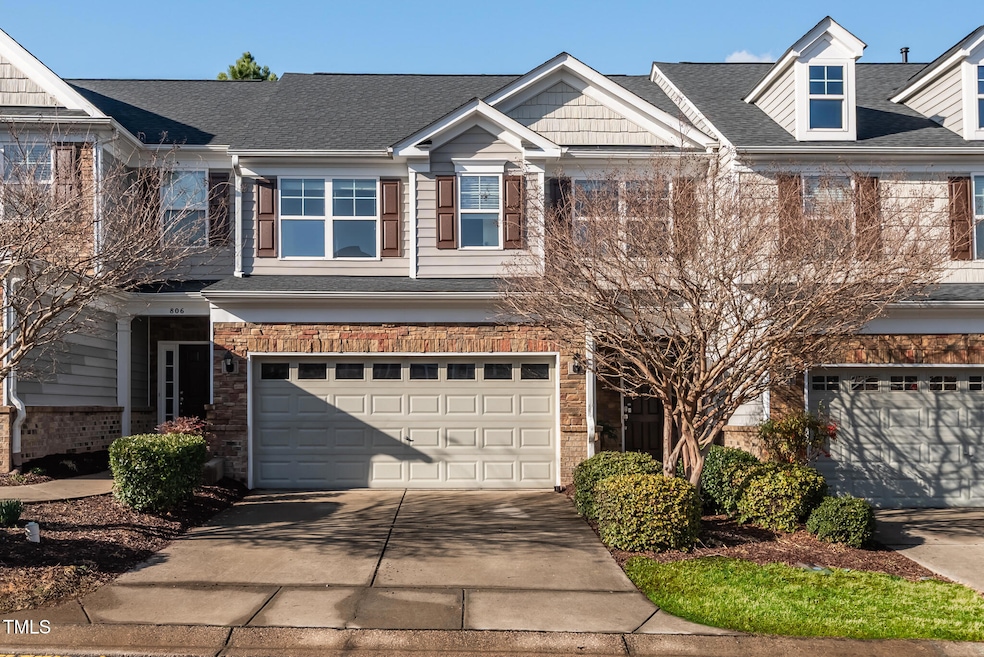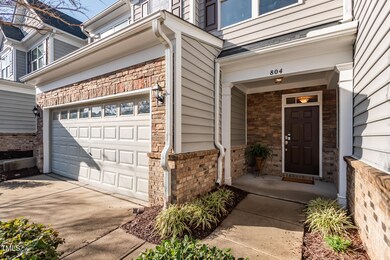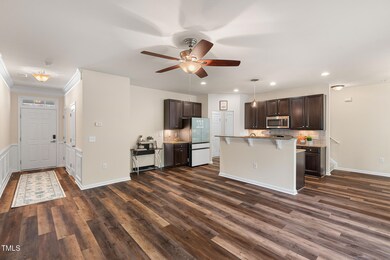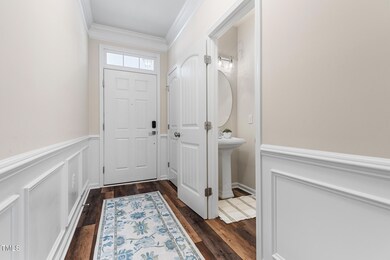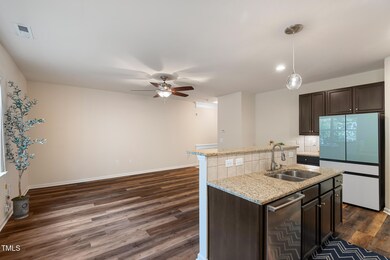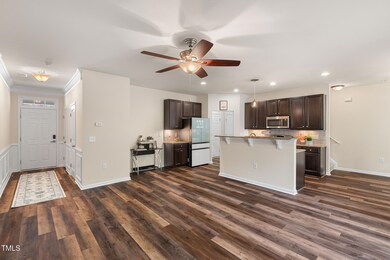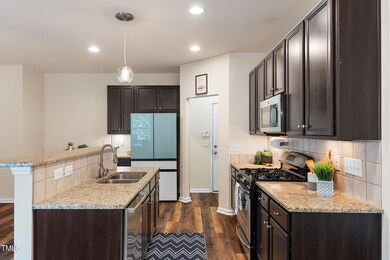
804 Nanny Reams Ln Cary, NC 27519
Carpenter NeighborhoodEstimated payment $3,140/month
Highlights
- Concierge
- Fishing
- Community Lake
- Carpenter Elementary Rated A
- A-Frame Home
- Clubhouse
About This Home
Hard to find LOCATION Carpenter Village townhome in the heart of Cary! Hit the greenway trails around the lake, or have your kids walk to top rated schools and the regional library. Enjoy neighborhood access to pool, tennis, sand volleyball and community events! To top it off this spacious 3 bedroom 2.5 bath home with double car garage has been updated with new LVP flooring, Carpet, Paint, New Water Heater (2024) Roof (2023) new fixtures and ready for its new owners with a transferable Home Warranty until 2029! Will not last long schedule your showing today.
Townhouse Details
Home Type
- Townhome
Est. Annual Taxes
- $3,602
Year Built
- Built in 2010
Lot Details
- 2,614 Sq Ft Lot
HOA Fees
Parking
- 2 Car Attached Garage
- Additional Parking
- 2 Open Parking Spaces
Home Design
- A-Frame Home
- Brick Exterior Construction
- Slab Foundation
- Architectural Shingle Roof
- Vinyl Siding
Interior Spaces
- 1,731 Sq Ft Home
- 2-Story Property
- Ceiling Fan
- Luxury Vinyl Tile Flooring
- Attic or Crawl Hatchway Insulated
- Laundry Room
Kitchen
- Gas Range
- Stainless Steel Appliances
Bedrooms and Bathrooms
- 3 Bedrooms
Schools
- Carpenter Elementary School
- Alston Ridge Middle School
- Green Hope High School
Utilities
- Central Heating and Cooling System
- Water Heater
Listing and Financial Details
- Assessor Parcel Number 0378607
Community Details
Overview
- Association fees include ground maintenance, road maintenance
- Omega/Carpenter Village Association, Phone Number (919) 461-0102
- Elit Carpenter Village Association
- Carpenter Village Subdivision
- Community Lake
Amenities
- Concierge
- Clubhouse
Recreation
- Tennis Courts
- Community Pool
- Fishing
- Jogging Path
- Trails
Map
Home Values in the Area
Average Home Value in this Area
Tax History
| Year | Tax Paid | Tax Assessment Tax Assessment Total Assessment is a certain percentage of the fair market value that is determined by local assessors to be the total taxable value of land and additions on the property. | Land | Improvement |
|---|---|---|---|---|
| 2024 | $3,602 | $427,234 | $110,000 | $317,234 |
| 2023 | $2,950 | $292,430 | $75,000 | $217,430 |
| 2022 | $2,840 | $292,430 | $75,000 | $217,430 |
| 2021 | $2,783 | $292,430 | $75,000 | $217,430 |
| 2020 | $2,798 | $292,430 | $75,000 | $217,430 |
| 2019 | $2,504 | $231,998 | $66,000 | $165,998 |
| 2018 | $2,350 | $231,998 | $66,000 | $165,998 |
| 2017 | $2,259 | $231,998 | $66,000 | $165,998 |
| 2016 | $2,225 | $231,998 | $66,000 | $165,998 |
| 2015 | $2,042 | $205,345 | $42,000 | $163,345 |
| 2014 | -- | $205,345 | $42,000 | $163,345 |
Property History
| Date | Event | Price | Change | Sq Ft Price |
|---|---|---|---|---|
| 03/27/2025 03/27/25 | Pending | -- | -- | -- |
| 03/17/2025 03/17/25 | Price Changed | $469,000 | -2.1% | $271 / Sq Ft |
| 03/07/2025 03/07/25 | For Sale | $479,000 | -- | $277 / Sq Ft |
Deed History
| Date | Type | Sale Price | Title Company |
|---|---|---|---|
| Warranty Deed | $219,000 | None Available | |
| Warranty Deed | $190,500 | None Available |
Mortgage History
| Date | Status | Loan Amount | Loan Type |
|---|---|---|---|
| Open | $21,903 | FHA | |
| Open | $353,276 | FHA | |
| Closed | $307,285 | FHA | |
| Closed | $263,500 | New Conventional | |
| Closed | $258,250 | New Conventional | |
| Closed | $252,750 | New Conventional | |
| Closed | $244,759 | FHA | |
| Closed | $207,718 | New Conventional | |
| Previous Owner | $183,500 | New Conventional | |
| Previous Owner | $186,626 | FHA |
Similar Homes in the area
Source: Doorify MLS
MLS Number: 10080706
APN: 0735.04-81-7388-000
- 803 Toulouse Ct
- 1000 Pyrenees Way
- 723 Toulouse Ct
- 122 Sawgrass Hill Ct
- 146 Rockport Ridge Way
- 601 Ballad Creek Ct
- 2832 Thompson Bluff Dr
- 134 Barclay Valley Dr
- 200 Indian Elm Ln
- 408 Indian Elm Ln
- 111 Finnway Ln
- 108 Finnway Ln
- 6968 Doddridge Ln Unit 11
- 7129 Hubner Place Unit 26
- 7125 Hubner Place Unit 24
- 7131 Hubner Place Unit 27
- 7127 Hubner Place Unit 25
- 7139 Hubner Place Unit 30
- 7137 Hubner Place Unit 29
- 7135 Hubner Place Unit 28
