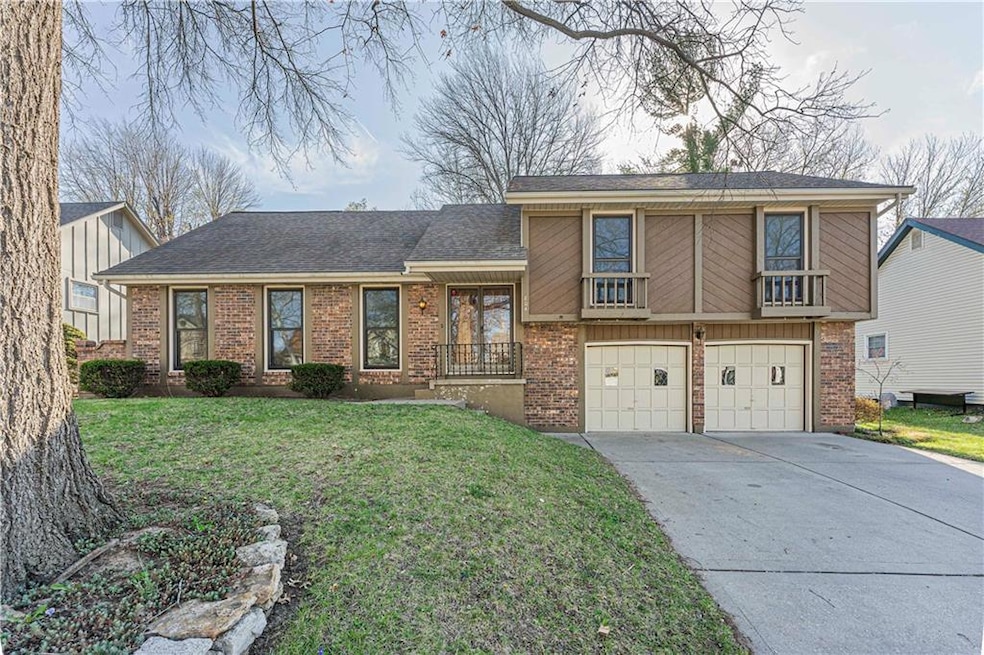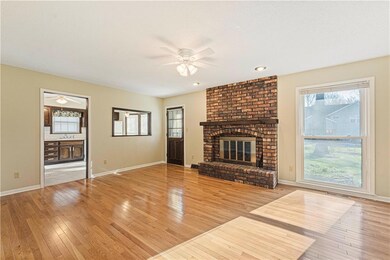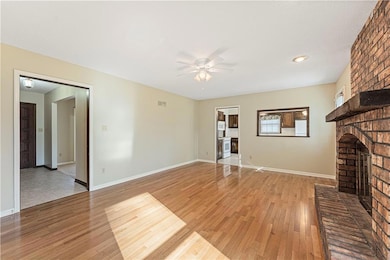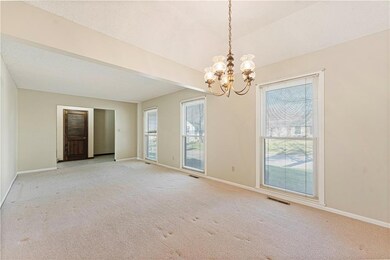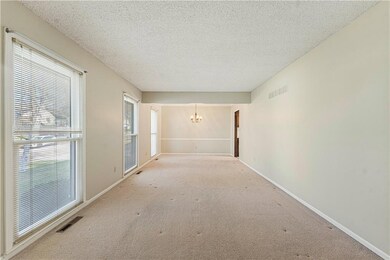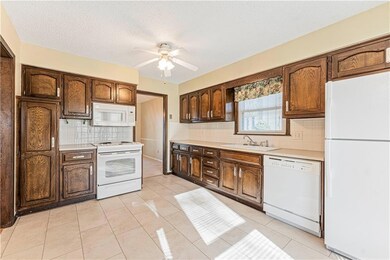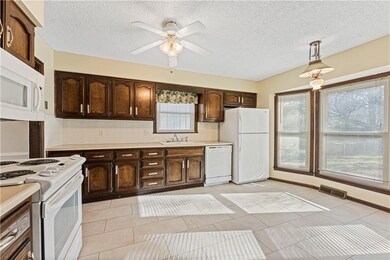
804 NW 19th St Blue Springs, MO 64015
Estimated payment $2,017/month
Highlights
- Recreation Room
- Traditional Architecture
- Sitting Room
- Paul Kinder Middle School Rated A
- Wood Flooring
- Breakfast Area or Nook
About This Home
Charming & Well-Maintained One-Owner Home! This bright, open, and spacious home has been lovingly cared for and thoughtfully updated over the years. You'll find room for everyone and everything in this generous four-bedroom floor plan, which features both formal and informal living and dining spaces on the main level. The spacious fourth bedroom on the third level includes its own sitting room and double closets, offering a private retreat. The lower level boasts a finished recreation room and a large storage area. Major improvements include new siding and windows (2015) and a brand-new kitchen floor (2024). In 2025, the carpets were professionally cleaned, drywall repairs were completed, and much of the interior received a fresh coat of paint, creating a move-in-ready space for its next owner! Step outside to enjoy the fully fenced backyard, featuring a level, shady lawn and a large patio perfect for relaxing or entertaining. Conveniently located schools, shopping, and dining, with easy highway access, this home offers the ideal blend of comfort, convenience, and value.
Listing Agent
Premium Realty Group LLC Brokerage Phone: 816-215-9731 License #2000156181
Co-Listing Agent
Premium Realty Group LLC Brokerage Phone: 816-215-9731 License #2002029378
Home Details
Home Type
- Single Family
Est. Annual Taxes
- $2,859
Year Built
- Built in 1977
Lot Details
- 8,985 Sq Ft Lot
- Aluminum or Metal Fence
- Paved or Partially Paved Lot
- Level Lot
- Many Trees
HOA Fees
- $25 Monthly HOA Fees
Parking
- 2 Car Attached Garage
Home Design
- Traditional Architecture
- Split Level Home
- Composition Roof
- Wood Siding
- Vinyl Siding
Interior Spaces
- Ceiling Fan
- Gas Fireplace
- Thermal Windows
- Entryway
- Family Room with Fireplace
- Family Room Downstairs
- Sitting Room
- Recreation Room
Kitchen
- Breakfast Area or Nook
- Built-In Electric Oven
- Dishwasher
- Wood Stained Kitchen Cabinets
Flooring
- Wood
- Carpet
- Vinyl
Bedrooms and Bathrooms
- 4 Bedrooms
- Walk-In Closet
- 2 Full Bathrooms
Finished Basement
- Sump Pump
- Laundry in Basement
Location
- City Lot
Schools
- Thomas J Ultican Elementary School
- Blue Springs High School
Utilities
- Central Air
- Heating System Uses Natural Gas
Community Details
- Association fees include trash
- Willow Brook HOA
- Willowbrook Subdivision
Listing and Financial Details
- Exclusions: see disclosure
- Assessor Parcel Number 35-640-13-05-00-0-00-000
- $0 special tax assessment
Map
Home Values in the Area
Average Home Value in this Area
Tax History
| Year | Tax Paid | Tax Assessment Tax Assessment Total Assessment is a certain percentage of the fair market value that is determined by local assessors to be the total taxable value of land and additions on the property. | Land | Improvement |
|---|---|---|---|---|
| 2024 | $2,859 | $35,042 | $5,018 | $30,024 |
| 2023 | $2,804 | $35,042 | $4,619 | $30,423 |
| 2022 | $3,303 | $36,480 | $3,559 | $32,921 |
| 2021 | $3,300 | $36,480 | $3,559 | $32,921 |
| 2020 | $2,951 | $33,185 | $3,559 | $29,626 |
| 2019 | $2,853 | $33,185 | $3,559 | $29,626 |
| 2018 | $2,580 | $28,881 | $3,097 | $25,784 |
| 2017 | $2,508 | $28,881 | $3,097 | $25,784 |
| 2016 | $2,508 | $28,158 | $3,135 | $25,023 |
| 2014 | $2,375 | $26,575 | $2,935 | $23,640 |
Property History
| Date | Event | Price | Change | Sq Ft Price |
|---|---|---|---|---|
| 04/05/2025 04/05/25 | Pending | -- | -- | -- |
| 04/02/2025 04/02/25 | For Sale | $314,900 | -- | $141 / Sq Ft |
Deed History
| Date | Type | Sale Price | Title Company |
|---|---|---|---|
| Quit Claim Deed | -- | None Listed On Document |
Similar Homes in Blue Springs, MO
Source: Heartland MLS
MLS Number: 2539662
APN: 35-640-13-05-00-0-00-000
- 1707 NW Ashton Dr
- 1705 NW A St
- 1605 NW Vesper St
- 1400 NW R D Mize Rd
- 1108 NW Oxford Ln
- 707 NW 10th St
- 206 SW 22nd St
- 712 NW 10th St
- 2501 NW Kingsridge Dr
- 1805 W Main St
- 105 NW 19th St
- 1601 W Main St
- 2609 NW Richard Dr
- 1707 SW Walnut St
- 1807 SW Walnut St
- 2520 SW Paris Dr
- 1017 NW Berkshire Dr
- 805 NW South Summit Cir
- 2912 NW Milford Place
- 505 SW 18th St
