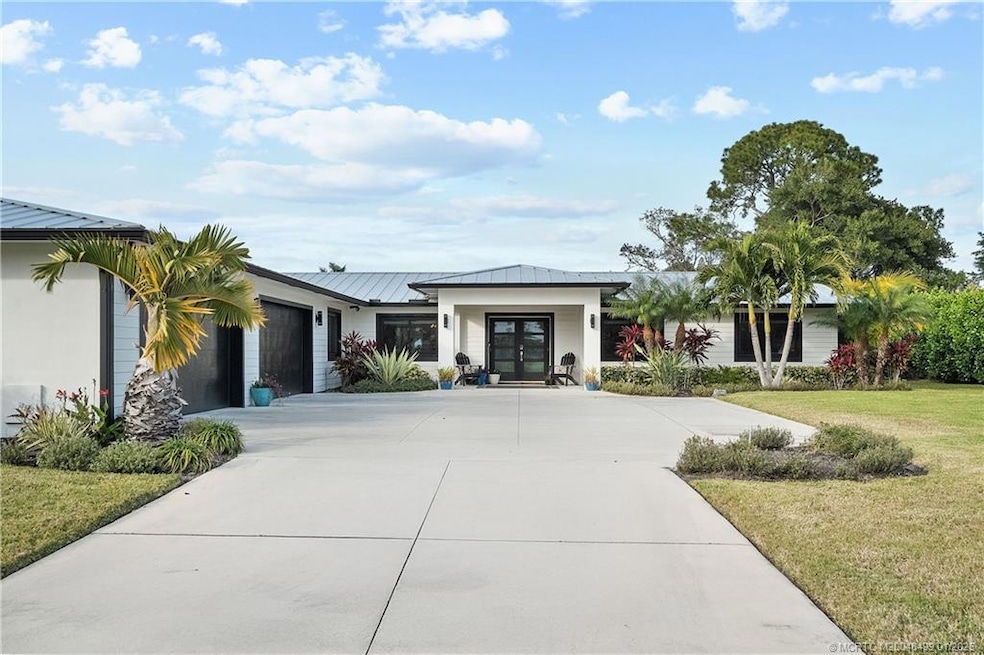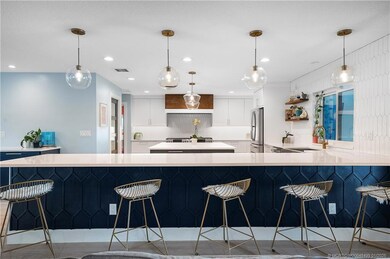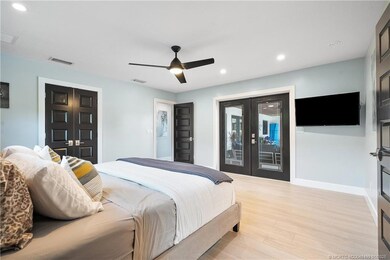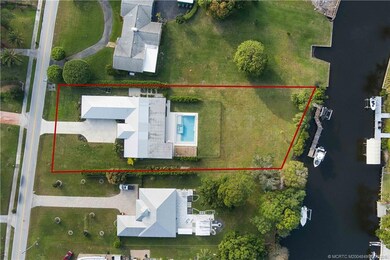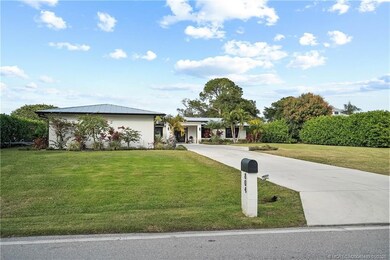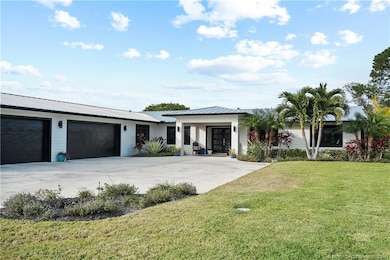
804 NW Spruce Ridge Dr Stuart, FL 34994
North River Shores NeighborhoodHighlights
- Property has ocean access
- Boat Dock
- Golf Course Community
- Jensen Beach High School Rated A
- Home fronts a seawall
- Boat Ramp
About This Home
As of February 2025You can't miss this waterfront full renovation in North River Shores. This 6-bed, 4-bath home has new everything: Metal roof (2020), impact windows, plumbing, propane tank, electric panels, appliances, HVAC, deck, fence, dock with two 10k boat lifts (2022) and a heated, saltwater pool in 2023. Your new kitchen is a dream for the chef and entertainer: Double 30-inch gas ranges, ample storage with walk-in pantry, gorgeous quartz counters and two wine fridges. The split plan lends privacy to the master suite, with a custom walk-in closet and luxurious Japanese-style shower. French doors walk out to the covered patio and pool. Don't miss the bonus and mud rooms, with space for your kids or as an added lounge area plus extra organization. One room has a built-in Murphy bed so it can double as a gym/office. 24 ft.-deep, four car attached garage, irrigation system away from the home is on well, while the rest is on city water to avoid staining. Close to schools, grocery and Stuart shopping.
Last Agent to Sell the Property
RE/MAX of Stuart Brokerage Phone: 772-288-1111 License #3313414

Last Buyer's Agent
Karl Taylor
Redfin Corporation License #3233014

Home Details
Home Type
- Single Family
Est. Annual Taxes
- $17,573
Year Built
- Built in 1972
Lot Details
- 0.83 Acre Lot
- Lot Dimensions are 109' x 329'
- Home fronts a seawall
- Fenced Yard
- Fenced
- Sprinkler System
HOA Fees
- $23 Monthly HOA Fees
Home Design
- Florida Architecture
- Metal Roof
- Concrete Siding
- Block Exterior
Interior Spaces
- 3,500 Sq Ft Home
- 1-Story Property
- Ceiling Fan
- French Doors
- Entrance Foyer
- Formal Dining Room
- Tile Flooring
- Canal Views
Kitchen
- Breakfast Area or Nook
- Gas Range
- Microwave
- Dishwasher
- Kitchen Island
- Disposal
Bedrooms and Bathrooms
- 6 Bedrooms
- Split Bedroom Floorplan
- Walk-In Closet
- 4 Full Bathrooms
- Hydromassage or Jetted Bathtub
- Bathtub with Shower
- Separate Shower
Laundry
- Dryer
- Washer
- Laundry Tub
Home Security
- Storm Windows
- Impact Glass
Parking
- 4 Car Attached Garage
- Garage Door Opener
Pool
- Heated In Ground Pool
- Saltwater Pool
- Spa
Outdoor Features
- Property has ocean access
- Fixed Bridges
- Canal Access
- Boat Ramp
- Deck
- Covered patio or porch
Schools
- Felix A Williams Elementary School
- Stuart Middle School
- Jensen Beach High School
Utilities
- Central Heating and Cooling System
- 220 Volts
- 110 Volts
- Power Generator
Community Details
Overview
- Association fees include common areas
- Association Phone (772) 692-3939
Recreation
- Boat Dock
- Community Boat Facilities
- Golf Course Community
- Community Basketball Court
- Park
- Trails
Map
Home Values in the Area
Average Home Value in this Area
Property History
| Date | Event | Price | Change | Sq Ft Price |
|---|---|---|---|---|
| 02/21/2025 02/21/25 | Sold | $1,800,000 | 0.0% | $514 / Sq Ft |
| 01/20/2025 01/20/25 | Pending | -- | -- | -- |
| 01/16/2025 01/16/25 | For Sale | $1,799,999 | +227.3% | $514 / Sq Ft |
| 05/03/2018 05/03/18 | Sold | $550,000 | -8.2% | $214 / Sq Ft |
| 04/03/2018 04/03/18 | Pending | -- | -- | -- |
| 08/05/2017 08/05/17 | For Sale | $599,000 | -- | $233 / Sq Ft |
Tax History
| Year | Tax Paid | Tax Assessment Tax Assessment Total Assessment is a certain percentage of the fair market value that is determined by local assessors to be the total taxable value of land and additions on the property. | Land | Improvement |
|---|---|---|---|---|
| 2024 | $17,573 | $999,100 | $999,100 | $474,100 |
| 2023 | $17,573 | $1,011,060 | $1,011,060 | $433,560 |
| 2022 | $11,722 | $564,829 | $0 | $0 |
| 2021 | $10,787 | $513,481 | $0 | $0 |
| 2020 | $9,507 | $478,200 | $357,000 | $121,200 |
| 2019 | $8,561 | $411,730 | $304,500 | $107,230 |
| 2018 | $5,590 | $340,581 | $0 | $0 |
| 2017 | $5,007 | $336,594 | $0 | $0 |
| 2016 | $5,326 | $335,320 | $0 | $0 |
| 2015 | $4,879 | $321,796 | $0 | $0 |
| 2014 | $4,879 | $324,209 | $0 | $0 |
Mortgage History
| Date | Status | Loan Amount | Loan Type |
|---|---|---|---|
| Open | $900,000 | New Conventional | |
| Previous Owner | $1,000,000 | No Value Available | |
| Previous Owner | $1,000,000 | No Value Available | |
| Previous Owner | $960,000 | New Conventional | |
| Previous Owner | $494,900 | Adjustable Rate Mortgage/ARM |
Deed History
| Date | Type | Sale Price | Title Company |
|---|---|---|---|
| Warranty Deed | $1,800,000 | Omega National Title Agency | |
| Warranty Deed | $550,000 | Attorney | |
| Deed | -- | -- | |
| Interfamily Deed Transfer | -- | -- | |
| Deed | $5,000 | -- |
Similar Homes in Stuart, FL
Source: Martin County REALTORS® of the Treasure Coast
MLS Number: M20048499
APN: 30-37-41-011-026-00010-3
- 854 NW Spruce Ridge Dr
- 723 NW Spruce Ridge Dr
- 1169 NW Fork Rd
- 1084 NW Spruce Ridge Dr
- 1269 NW Fork Rd
- 1144 NW 12th Terrace
- 974 NW Spruce Ridge Dr Unit 3
- 944 NW Spruce Ridge Dr Unit B2
- 964 NW Spruce Ridge Dr Unit 8
- 783 NW Forrest Dr
- 1078 NW 13th St
- 1068 NW 13th St
- 1350 NW Fork Rd
- 1540 NW Fork Rd
- 800 NW Fork Rd Unit 12
- 800 NW Fork Rd Unit 8-9
- 800 NW Fork Rd Unit 5-3
- 800 NW Fork Rd Unit 10-11
- 800 NW Fork Rd Unit 3-2
- 800 NW Fork Rd Unit 23
