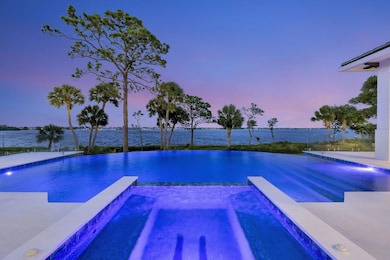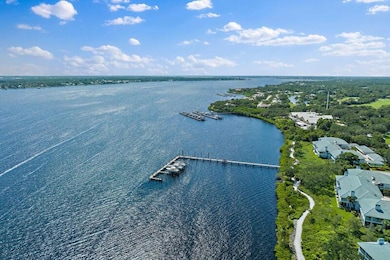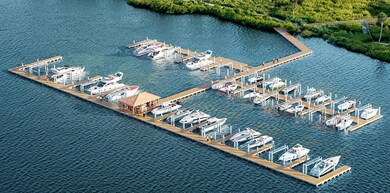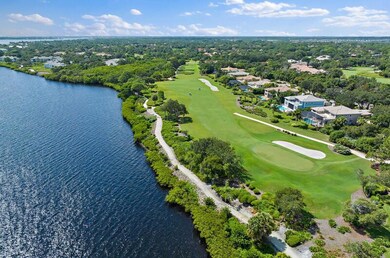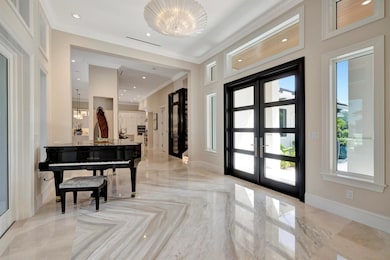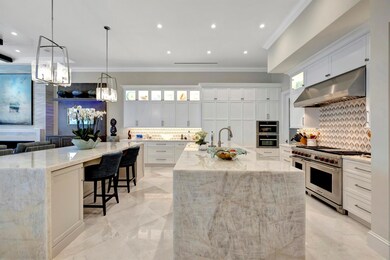
804 NW Winters Creek Rd Palm City, FL 34990
Harbour Ridge NeighborhoodEstimated payment $51,893/month
Highlights
- Boat Ramp
- Fitness Center
- Home Theater
- Golf Course Community
- Gated with Attendant
- New Construction
About This Home
NEW CUSTOM HOME WATERFRONT ESTATE located in a Prestigious, Gated BOATING AND GOLF Community. Enjoy BREATHTAKING WIDE WATER VIEWS, while enjoying two PRIVATE 18-hole GOLF COURSES. This state-of-art Smart Home combines cutting edge technology with timeless elegance, offering unparalled comfort and sophisitcation. The kitchen is a Chef's dream, featuring double islands and an expansive catering pantry. With four En-Suite bedrooms, an Office, 2nd Floor loft, and a Professional Media Room, this home meets the highest standards of taste. Entertain in style with 8,130 sq. feet of luxury. Because outdoor lving has become the ''Must Have'' in Florida homes, this opulant space has been designed just for that and is an Entertainer's Dream. All of the Outdoor Comforts have been included
Home Details
Home Type
- Single Family
Est. Annual Taxes
- $15,732
Year Built
- Built in 2023 | New Construction
Lot Details
- 0.64 Acre Lot
- River Front
- Fenced
- Sprinkler System
HOA Fees
- $3,698 Monthly HOA Fees
Parking
- 3 Car Attached Garage
- Garage Door Opener
Property Views
- River
- Pool
Home Design
- Flat Roof Shape
- Tile Roof
- Concrete Roof
Interior Spaces
- 5,780 Sq Ft Home
- 2-Story Property
- Elevator
- Wet Bar
- Custom Mirrors
- Furnished or left unfurnished upon request
- Built-In Features
- Bar
- High Ceiling
- Fireplace
- Plantation Shutters
- Blinds
- French Doors
- Entrance Foyer
- Family Room
- Formal Dining Room
- Home Theater
- Den
- Loft
- Attic
Kitchen
- Eat-In Kitchen
- Gas Range
- Microwave
- Ice Maker
- Dishwasher
- Disposal
Flooring
- Wood
- Carpet
- Tile
Bedrooms and Bathrooms
- 4 Bedrooms
- Split Bedroom Floorplan
- Walk-In Closet
- Dual Sinks
- Roman Tub
- Jettted Tub and Separate Shower in Primary Bathroom
Laundry
- Laundry Room
- Dryer
- Washer
Home Security
- Home Security System
- Security Lights
- Motion Detectors
- Impact Glass
- Fire and Smoke Detector
Pool
- Heated Spa
- In Ground Spa
- Saltwater Pool
- Automatic Pool Chlorinator
Outdoor Features
- Canal Access
- Deck
- Patio
Utilities
- Central Heating and Cooling System
- Gas Water Heater
- Cable TV Available
Listing and Financial Details
- Assessor Parcel Number 442281500080006
Community Details
Overview
- Association fees include management, common areas, cable TV, legal/accounting, recreation facilities, reserve fund, internet
- Private Membership Available
- Harbour Ridge Subdivision
Amenities
- Clubhouse
- Community Wi-Fi
Recreation
- Boat Ramp
- Boating
- Golf Course Community
- Tennis Courts
- Pickleball Courts
- Fitness Center
- Community Pool
- Putting Green
- Trails
Security
- Gated with Attendant
- Resident Manager or Management On Site
Map
Home Values in the Area
Average Home Value in this Area
Tax History
| Year | Tax Paid | Tax Assessment Tax Assessment Total Assessment is a certain percentage of the fair market value that is determined by local assessors to be the total taxable value of land and additions on the property. | Land | Improvement |
|---|---|---|---|---|
| 2024 | $16,389 | $1,914,900 | $976,400 | $938,500 |
| 2023 | $16,389 | $958,500 | $958,500 | $0 |
| 2022 | $14,442 | $835,600 | $835,600 | $0 |
| 2021 | $31,177 | $1,538,100 | $626,700 | $911,400 |
| 2020 | $31,004 | $1,497,100 | $628,100 | $869,000 |
| 2019 | $31,575 | $1,506,000 | $628,100 | $877,900 |
| 2018 | $27,699 | $1,371,700 | $587,100 | $784,600 |
| 2017 | $31,169 | $1,498,300 | $587,100 | $911,200 |
| 2016 | $30,879 | $1,526,100 | $587,100 | $939,000 |
| 2015 | $31,762 | $1,533,400 | $587,100 | $946,300 |
| 2014 | $31,726 | $1,558,200 | $0 | $0 |
Property History
| Date | Event | Price | Change | Sq Ft Price |
|---|---|---|---|---|
| 02/05/2025 02/05/25 | For Sale | $8,400,000 | 0.0% | $1,453 / Sq Ft |
| 01/10/2025 01/10/25 | For Sale | $8,400,000 | +502.2% | $1,453 / Sq Ft |
| 11/25/2020 11/25/20 | Sold | $1,395,000 | -25.6% | $227 / Sq Ft |
| 10/26/2020 10/26/20 | Pending | -- | -- | -- |
| 08/25/2020 08/25/20 | For Sale | $1,875,000 | -- | $305 / Sq Ft |
Deed History
| Date | Type | Sale Price | Title Company |
|---|---|---|---|
| Warranty Deed | $1,395,000 | All Florida Land Title Co | |
| Interfamily Deed Transfer | -- | Attorney |
Mortgage History
| Date | Status | Loan Amount | Loan Type |
|---|---|---|---|
| Open | $1,500,000 | New Conventional |
Similar Homes in Palm City, FL
Source: BeachesMLS
MLS Number: R11049385
APN: 44-22-815-0008-0006
- 511 NW Winters Creek Rd
- 1317 Lancewood Terrace
- 1321 Lancewood Terrace
- 1341 Lancewood Terrace
- 12336 Harbour Ridge Blvd
- 1413 NW Lancewood Terrace
- 12437 NW Harbour Ridge Blvd Unit 37
- 12306 Harbour Ridge Blvd
- 12378 Harbour Ridge Blvd Unit 47
- 1515 NW Lancewood Terrace
- 12416 Harbour Ridge Blvd Unit 66
- 1511 Lancewood Terrace
- 12413 Harbour Ridge Blvd Unit 46
- 12481 Harbour Ridge Blvd Unit 14
- 12443 Harbour Ridge Blvd Unit 3-6
- 12465 Harbour Ridge Blvd Unit 28
- 1524 NW Sweet Bay Cir
- 1512 NW Sweet Bay Cir
- 2024 NW Laurel Oak Ln
- 2018 NW Laurel Oak Ln

