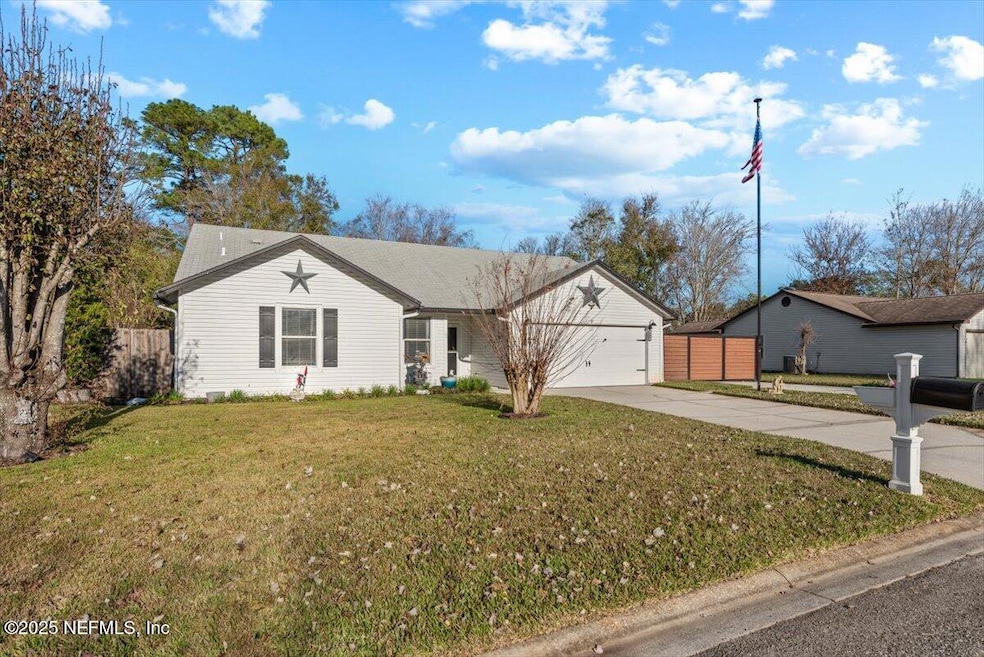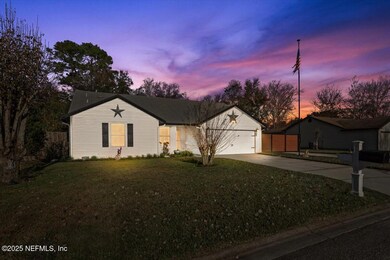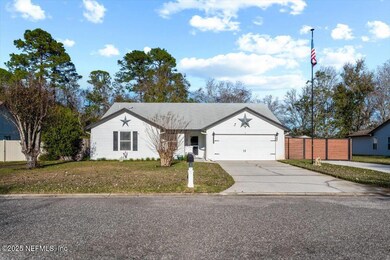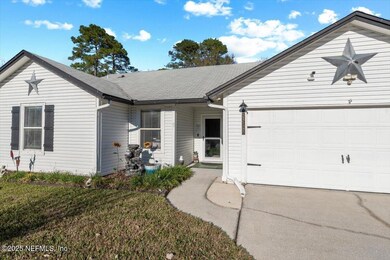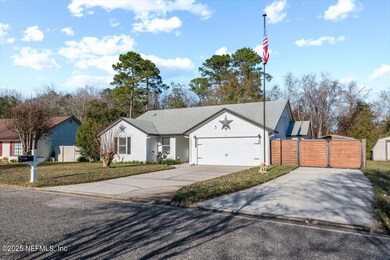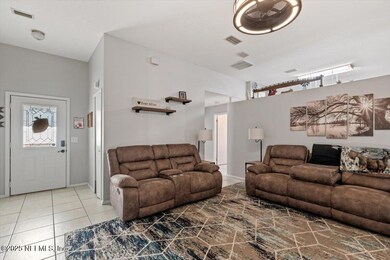
804 Oliver Ellsworth St Orange Park, FL 32073
Lakeside NeighborhoodHighlights
- Screened Pool
- RV Access or Parking
- Contemporary Architecture
- W.E. Cherry Elementary School Rated A-
- Views of Trees
- No HOA
About This Home
As of April 2025Charming and versatile, this 3-bedroom, 2-bathroom home boasts a flexible, non-conforming 4th bedroom and a split floor plan designed for comfort and functionality. The updated kitchen features quartz countertops, and the secondary bathroom has been beautifully refreshed. Enjoy peace of mind with hurricane shutters and a brand-new anti-microbial UV Light HVAC system. The sunroom-turned-game room offers extra space for entertaining or hobbies, while the screened-in pool, complete with a new heater, is perfect for year-round relaxation. The expansive backyard backs to a serene preserve with a small creek frequented by deer and otters. A covered outdoor area, a detached workshop with electricity, and an extended driveway for RV or boat storage make this home truly unique. Conveniently located and thoughtfully updated, this home blends modern comforts with Florida living. Schedule your private tour today and see the attached list of features and upgrades for more details!
Home Details
Home Type
- Single Family
Est. Annual Taxes
- $3,924
Year Built
- Built in 1992
Lot Details
- 0.33 Acre Lot
- Back Yard Fenced
Property Views
- Trees
- Creek or Stream
Home Design
- Contemporary Architecture
Interior Spaces
- 2,386 Sq Ft Home
- 1-Story Property
- Ceiling Fan
- Wood Burning Fireplace
- Entrance Foyer
- Screened Porch
- Hurricane or Storm Shutters
- Washer and Electric Dryer Hookup
Kitchen
- Breakfast Area or Nook
- Electric Range
- Microwave
- Dishwasher
- Disposal
Flooring
- Carpet
- Tile
- Vinyl
Bedrooms and Bathrooms
- 3 Bedrooms
- Split Bedroom Floorplan
- Dual Closets
- Walk-In Closet
- 2 Full Bathrooms
- Shower Only
Parking
- 4 Carport Spaces
- RV Access or Parking
Pool
- Screened Pool
Schools
- W. E. Cherry Elementary School
- Orange Park Middle School
- Orange Park High School
Utilities
- Central Air
- Heat Pump System
Community Details
- No Home Owners Association
- Heritage Hills Subdivision
Listing and Financial Details
- Assessor Parcel Number 14042502030432138
Map
Home Values in the Area
Average Home Value in this Area
Property History
| Date | Event | Price | Change | Sq Ft Price |
|---|---|---|---|---|
| 04/09/2025 04/09/25 | Sold | $390,000 | -2.5% | $163 / Sq Ft |
| 03/15/2025 03/15/25 | Pending | -- | -- | -- |
| 03/08/2025 03/08/25 | For Sale | $400,000 | 0.0% | $168 / Sq Ft |
| 03/05/2025 03/05/25 | Off Market | $400,000 | -- | -- |
| 01/09/2025 01/09/25 | For Sale | $400,000 | +94.2% | $168 / Sq Ft |
| 12/17/2023 12/17/23 | Off Market | $206,000 | -- | -- |
| 12/17/2023 12/17/23 | Off Market | $310,000 | -- | -- |
| 01/25/2022 01/25/22 | Sold | $310,000 | 0.0% | $133 / Sq Ft |
| 01/25/2022 01/25/22 | Sold | $310,000 | 0.0% | $207 / Sq Ft |
| 01/24/2022 01/24/22 | Pending | -- | -- | -- |
| 12/29/2021 12/29/21 | Pending | -- | -- | -- |
| 12/29/2021 12/29/21 | For Sale | $310,000 | 0.0% | $207 / Sq Ft |
| 12/03/2021 12/03/21 | For Sale | $310,000 | +50.5% | $133 / Sq Ft |
| 08/09/2019 08/09/19 | Sold | $206,000 | +0.5% | $138 / Sq Ft |
| 06/29/2019 06/29/19 | Pending | -- | -- | -- |
| 06/21/2019 06/21/19 | For Sale | $205,000 | -- | $137 / Sq Ft |
Tax History
| Year | Tax Paid | Tax Assessment Tax Assessment Total Assessment is a certain percentage of the fair market value that is determined by local assessors to be the total taxable value of land and additions on the property. | Land | Improvement |
|---|---|---|---|---|
| 2024 | $3,872 | $277,138 | $45,000 | $232,138 |
| 2023 | $3,872 | $273,122 | $45,000 | $228,122 |
| 2022 | $3,832 | $238,025 | $35,000 | $203,025 |
| 2021 | $2,414 | $179,605 | $0 | $0 |
| 2020 | $2,333 | $177,126 | $20,000 | $157,126 |
| 2019 | $2,820 | $168,506 | $20,000 | $148,506 |
| 2018 | $1,221 | $113,828 | $0 | $0 |
| 2017 | $1,209 | $111,487 | $0 | $0 |
| 2016 | $1,201 | $109,194 | $0 | $0 |
| 2015 | $1,239 | $108,435 | $0 | $0 |
| 2014 | $1,205 | $107,574 | $0 | $0 |
Mortgage History
| Date | Status | Loan Amount | Loan Type |
|---|---|---|---|
| Open | $304,385 | FHA | |
| Previous Owner | $208,587 | FHA | |
| Previous Owner | $202,268 | FHA | |
| Previous Owner | $80,200 | New Conventional | |
| Previous Owner | $30,000 | Credit Line Revolving | |
| Previous Owner | $20,000 | Credit Line Revolving | |
| Previous Owner | $144,239 | VA | |
| Previous Owner | $135,550 | VA | |
| Previous Owner | $135,550 | VA |
Deed History
| Date | Type | Sale Price | Title Company |
|---|---|---|---|
| Warranty Deed | $310,000 | Landmark Title | |
| Personal Reps Deed | $206,000 | Attorney | |
| Warranty Deed | $132,900 | -- |
Similar Homes in Orange Park, FL
Source: realMLS (Northeast Florida Multiple Listing Service)
MLS Number: 2063783
APN: 14-04-25-020304-321-38
- 601 Robert Livingston St
- 592 Benjamin Harrison St
- 2258 George Wythe Rd
- 631 Charles Carroll St
- 804 Lightwood Ct
- 2898 Circle Ridge Dr
- 2422 Longwood St
- 609 Charles Carroll St
- 581 Charles Carroll St
- 914 Quailridge Ct
- 3621 Belstead Way
- 755 Sandlewood Dr
- 2320 Locustwood Ct
- 2300 Twelve Oaks Dr Unit B5
- 2300 Twelve Oaks Dr Unit F2
- 2300 Twelve Oaks Dr Unit B4
- 2300 Twelve Oaks Dr Unit J-5
- 2300 Twelve Oaks Dr Unit J6
- 2190 Carter Braxton Rd
- 2305 Locustwood Ct
