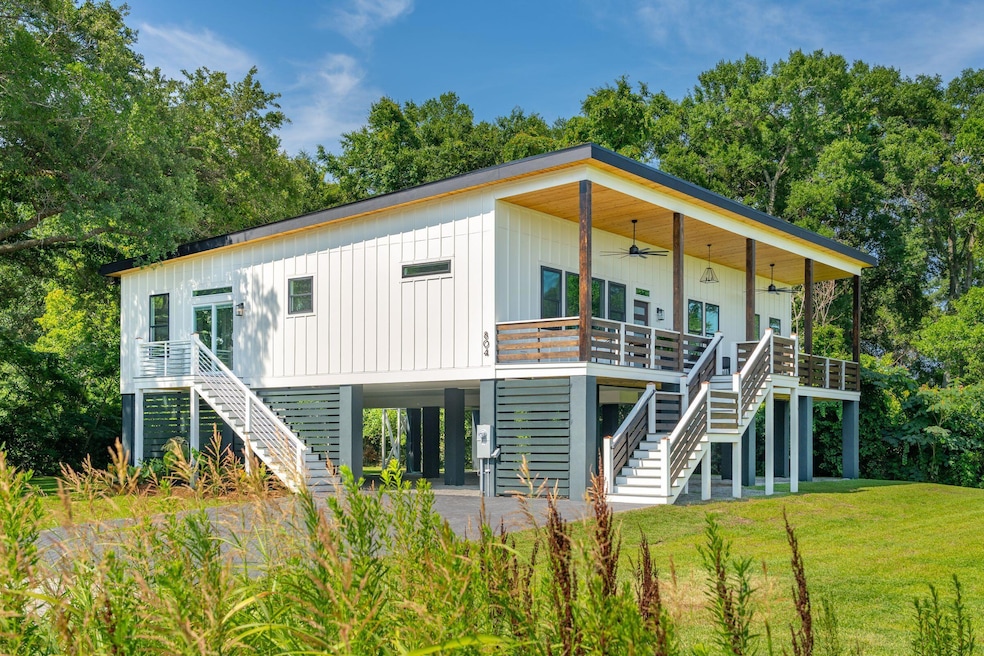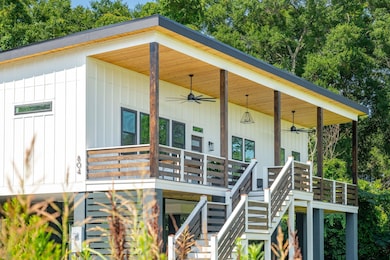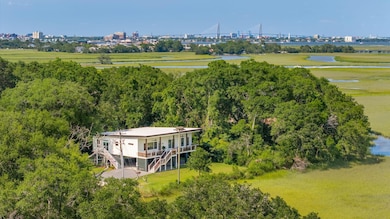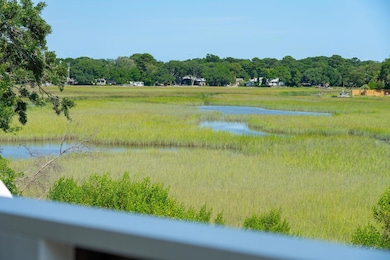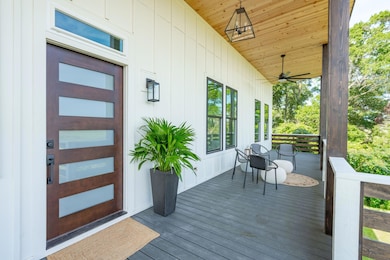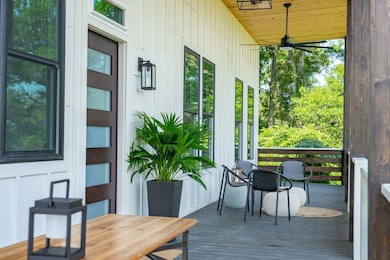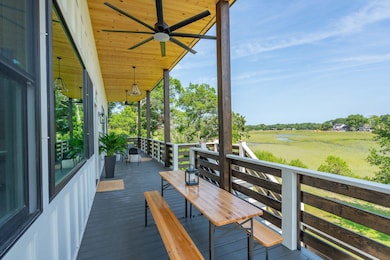
804 Sprague St Charleston, SC 29412
James Island NeighborhoodHighlights
- New Construction
- Deck
- High Ceiling
- Harbor View Elementary School Rated A
- Contemporary Architecture
- 2-minute walk to Dock Street Park
About This Home
As of August 2024Marshfront lowcountry living in the heart of James Island! This new build pays attention to every detail, from the elevated style and finishes, to the health-conscious quality of its building materials. Zero VOC paint was used throughout the interior, and hemp insulation by Hempitecture insulates all walls. The hardwood floor is solid white oak and is sealed with a beautiful water-based finish.The expansive front porch takes full advantage of the marsh and a mesmerizing, city-protected osprey nest greets you in the front yard. The marsh view continues into the large dining room as you step inside. At the center of the home you'll find a gorgeous European-style kitchen complete with vintage teak prep table, Cafe appliances, custom dove-tailed cabinetry, and floating shelves. Just offthe kitchen is a large bar area perfect for entertaining that features a wine cooler and additional cabinetry. A spacious living room off the kitchen has no problem fitting the whole family plus guests.
The massive primary bedroom is separate from the other bedrooms, offering privacy, "his/hers closets", and a large en suite bathroom. In the bathroom you'll find a serene soaking tub which sits in a wetroom surrounded by Spanish tile. Three more bedrooms comprise the other wing of the home, as well as two additional bathrooms and a spacious laundry room.
The 0.34 acre lot leaves plenty of room for installing a pool, hosting marshfront oyster roasts, gardening, etc. Hose the boat off in the driveway, then pull it under the house to the covered parking area. Walk just a few houses down to Dock Street Park with views of the Ravenel bridge, ride your bike to Martin's BBQ for happy hour, and access gyms, groceries and coffee just outside the neighborhood. Drive into historic downtown in 10 minutes,15 minutes to Folly Beach! No HOA.
Home Details
Home Type
- Single Family
Est. Annual Taxes
- $5,578
Year Built
- Built in 2024 | New Construction
Lot Details
- 0.34 Acre Lot
- Property fronts a marsh
- Elevated Lot
Parking
- Off-Street Parking
Home Design
- Contemporary Architecture
- Raised Foundation
- Cement Siding
Interior Spaces
- 2,430 Sq Ft Home
- 1-Story Property
- High Ceiling
Bedrooms and Bathrooms
- 4 Bedrooms
- Walk-In Closet
- Garden Bath
Outdoor Features
- Deck
- Rain Gutters
Schools
- Harbor View Elementary School
- Camp Road Middle School
- James Island Charter High School
Utilities
- Central Air
- Heat Pump System
Community Details
- Built by Lou And Dave, Llc
- Bayfront Subdivision
Map
Home Values in the Area
Average Home Value in this Area
Property History
| Date | Event | Price | Change | Sq Ft Price |
|---|---|---|---|---|
| 08/13/2024 08/13/24 | Sold | $1,200,000 | -7.7% | $494 / Sq Ft |
| 06/19/2024 06/19/24 | For Sale | $1,300,000 | +271.4% | $535 / Sq Ft |
| 09/29/2023 09/29/23 | Sold | $350,000 | -11.4% | $259 / Sq Ft |
| 08/24/2023 08/24/23 | For Sale | $395,000 | +83.7% | $293 / Sq Ft |
| 08/24/2020 08/24/20 | Sold | $215,000 | -4.4% | $159 / Sq Ft |
| 06/25/2020 06/25/20 | Pending | -- | -- | -- |
| 03/13/2020 03/13/20 | For Sale | $225,000 | -- | $167 / Sq Ft |
Tax History
| Year | Tax Paid | Tax Assessment Tax Assessment Total Assessment is a certain percentage of the fair market value that is determined by local assessors to be the total taxable value of land and additions on the property. | Land | Improvement |
|---|---|---|---|---|
| 2023 | $5,578 | $12,900 | $0 | $0 |
| 2022 | $3,169 | $12,900 | $0 | $0 |
| 2021 | $3,178 | $12,900 | $0 | $0 |
| 2020 | $1,838 | $7,540 | $0 | $0 |
| 2019 | $1,703 | $6,560 | $0 | $0 |
| 2017 | $1,667 | $6,560 | $0 | $0 |
| 2016 | $1,610 | $6,560 | $0 | $0 |
| 2015 | $1,534 | $6,560 | $0 | $0 |
| 2014 | $1,300 | $0 | $0 | $0 |
| 2011 | -- | $0 | $0 | $0 |
Deed History
| Date | Type | Sale Price | Title Company |
|---|---|---|---|
| Deed | $1,200,000 | None Listed On Document | |
| Interfamily Deed Transfer | -- | None Available | |
| Warranty Deed | $215,000 | None Available | |
| Special Warranty Deed | $90,000 | -- | |
| Legal Action Court Order | $200,000 | -- | |
| Interfamily Deed Transfer | -- | None Available | |
| Deed | $160,000 | None Available |
Similar Homes in Charleston, SC
Source: CHS Regional MLS
MLS Number: 24015621
APN: 425-04-00-148
- 1531 Inland Ave
- 1528 Hunley Ave
- 79 Rivers Point Row
- 22 Maplecrest Dr
- 29 Meander Row Unit 6
- 20 Anderson Ave
- 68 Oyster Point Row
- 21 Rivers Point Row Unit 17B
- 21 Rivers Point Row Unit 4B
- 25 Brockman Dr Unit 25A
- 1206 Folly Rd
- 700 Daniel Ellis Dr Unit 4104
- 700 Daniel Ellis Dr Unit 5303
- 700 Daniel Ellis Dr Unit 10307
- 700 Daniel Ellis Dr Unit 3208
- 700 Daniel Ellis Dr Unit 11202
- 700 Daniel Ellis Dr Unit 6107
- 700 Daniel Ellis Dr Unit 14206
- 700 Daniel Ellis Dr Unit 5302
- 700 Daniel Ellis Dr Unit 13302
