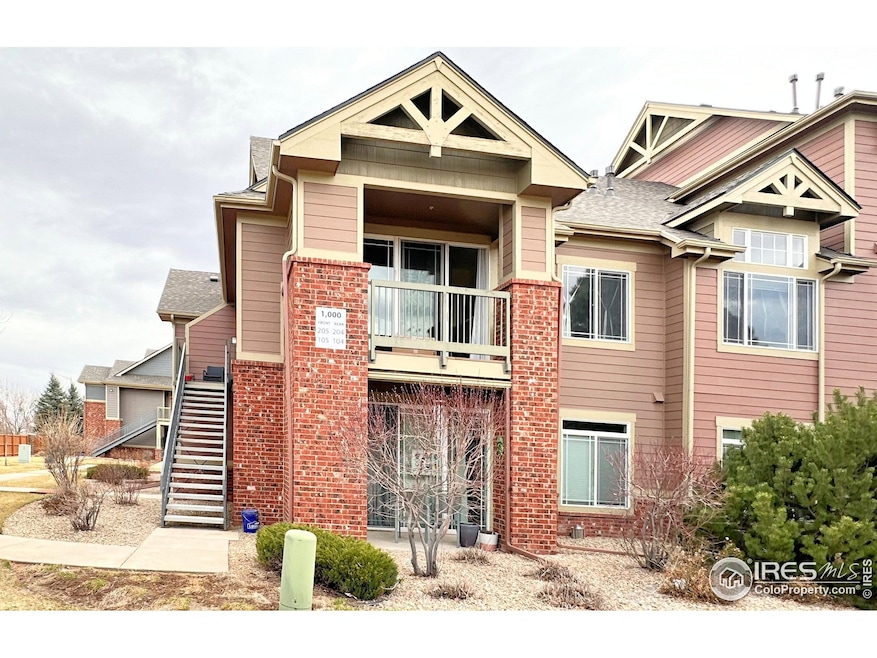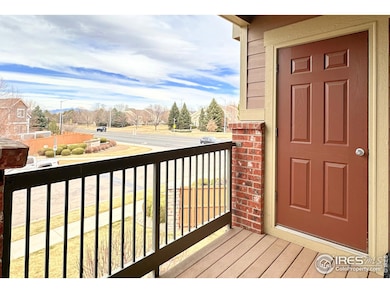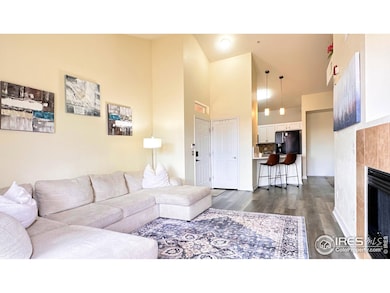
804 Summer Hawk Dr Longmont, CO 80504
East Side NeighborhoodEstimated payment $2,362/month
Highlights
- Open Floorplan
- End Unit
- Balcony
- Cathedral Ceiling
- Community Pool
- Eat-In Kitchen
About This Home
Welcome to this charming condo in the city of Longmont! Nestled in a peaceful and green community, this home offers tranquility and convenience with good schools, shopping centers, and recreational amenities just minutes away.Featuring high vaulted ceilings, expansive windows, and a private balcony, the space is filled with abundant natural light. This beautifully updated unit boasts two bedrooms, two full baths, a cozy fireplace, a newly renovated kitchen, brand-new vinyl flooring, and fresh paint.Enjoy easy access to walking and biking trails, as well as major roadways like Highway 119 and Highway 66 for seamless commuting. Don't miss this opportunity-schedule a tour today!
Townhouse Details
Home Type
- Townhome
Est. Annual Taxes
- $1,777
Year Built
- Built in 2005
HOA Fees
Parking
- 2 Car Garage
- Reserved Parking
Home Design
- Wood Frame Construction
- Composition Roof
- Wood Siding
Interior Spaces
- 1,052 Sq Ft Home
- 1-Story Property
- Open Floorplan
- Cathedral Ceiling
- Gas Fireplace
- Dining Room
Kitchen
- Eat-In Kitchen
- Electric Oven or Range
- Self-Cleaning Oven
- Microwave
- Dishwasher
- Kitchen Island
Flooring
- Carpet
- Vinyl
Bedrooms and Bathrooms
- 2 Bedrooms
- 2 Full Bathrooms
- Bathtub and Shower Combination in Primary Bathroom
Laundry
- Laundry on main level
- Dryer
- Washer
Outdoor Features
- Balcony
- Patio
Schools
- Fall River Elementary School
- Trail Ridge Middle School
- Skyline High School
Additional Features
- End Unit
- Forced Air Heating and Cooling System
Listing and Financial Details
- Assessor Parcel Number R0509909
Community Details
Overview
- Association fees include trash, snow removal, ground maintenance, water/sewer, hazard insurance
- Fairview Condos Supp 2 Subdivision
Recreation
- Community Pool
Map
Home Values in the Area
Average Home Value in this Area
Tax History
| Year | Tax Paid | Tax Assessment Tax Assessment Total Assessment is a certain percentage of the fair market value that is determined by local assessors to be the total taxable value of land and additions on the property. | Land | Improvement |
|---|---|---|---|---|
| 2024 | $1,753 | $18,581 | -- | $18,581 |
| 2023 | $1,753 | $18,581 | -- | $22,266 |
| 2022 | $1,788 | $18,070 | $0 | $18,070 |
| 2021 | $1,811 | $18,590 | $0 | $18,590 |
| 2020 | $1,825 | $18,783 | $0 | $18,783 |
| 2019 | $1,796 | $18,783 | $0 | $18,783 |
| 2018 | $1,403 | $14,774 | $0 | $14,774 |
| 2017 | $1,384 | $16,334 | $0 | $16,334 |
| 2016 | $1,088 | $11,383 | $0 | $11,383 |
| 2015 | $1,037 | $10,252 | $0 | $10,252 |
| 2014 | $954 | $10,252 | $0 | $10,252 |
Property History
| Date | Event | Price | Change | Sq Ft Price |
|---|---|---|---|---|
| 04/02/2025 04/02/25 | Pending | -- | -- | -- |
| 03/27/2025 03/27/25 | For Sale | $326,500 | -10.5% | $310 / Sq Ft |
| 08/07/2023 08/07/23 | Sold | $365,000 | 0.0% | $257 / Sq Ft |
| 05/18/2023 05/18/23 | For Sale | $365,000 | +2.8% | $257 / Sq Ft |
| 06/28/2022 06/28/22 | Off Market | $355,000 | -- | -- |
| 05/31/2022 05/31/22 | Sold | $360,000 | +2.9% | $299 / Sq Ft |
| 04/28/2022 04/28/22 | For Sale | $350,000 | -1.4% | $291 / Sq Ft |
| 03/29/2022 03/29/22 | Sold | $355,000 | +6.8% | $322 / Sq Ft |
| 03/02/2022 03/02/22 | For Sale | $332,500 | +60.2% | $302 / Sq Ft |
| 01/28/2019 01/28/19 | Off Market | $207,500 | -- | -- |
| 01/28/2019 01/28/19 | Off Market | $229,000 | -- | -- |
| 01/28/2019 01/28/19 | Off Market | $223,500 | -- | -- |
| 01/28/2019 01/28/19 | Off Market | $255,000 | -- | -- |
| 01/28/2019 01/28/19 | Off Market | $142,500 | -- | -- |
| 01/28/2019 01/28/19 | Off Market | $180,000 | -- | -- |
| 01/28/2019 01/28/19 | Off Market | $225,000 | -- | -- |
| 05/03/2018 05/03/18 | Sold | $255,000 | 0.0% | $242 / Sq Ft |
| 03/27/2018 03/27/18 | Pending | -- | -- | -- |
| 03/22/2018 03/22/18 | For Sale | $255,000 | +14.1% | $242 / Sq Ft |
| 07/29/2016 07/29/16 | Sold | $223,500 | -2.4% | $226 / Sq Ft |
| 06/29/2016 06/29/16 | Pending | -- | -- | -- |
| 06/15/2016 06/15/16 | Sold | $229,000 | +4.6% | $223 / Sq Ft |
| 06/15/2016 06/15/16 | For Sale | $219,000 | -0.4% | $222 / Sq Ft |
| 05/16/2016 05/16/16 | Pending | -- | -- | -- |
| 05/06/2016 05/06/16 | For Sale | $219,900 | +6.0% | $214 / Sq Ft |
| 02/16/2016 02/16/16 | Sold | $207,500 | -0.1% | $189 / Sq Ft |
| 01/17/2016 01/17/16 | Pending | -- | -- | -- |
| 01/05/2016 01/05/16 | For Sale | $207,700 | -7.7% | $189 / Sq Ft |
| 09/03/2015 09/03/15 | Sold | $225,000 | +7.7% | $179 / Sq Ft |
| 08/12/2015 08/12/15 | For Sale | $209,000 | +16.1% | $167 / Sq Ft |
| 07/18/2014 07/18/14 | Sold | $180,000 | +26.3% | $144 / Sq Ft |
| 06/18/2014 06/18/14 | Pending | -- | -- | -- |
| 05/30/2014 05/30/14 | Sold | $142,500 | -19.9% | $152 / Sq Ft |
| 05/19/2014 05/19/14 | For Sale | $178,000 | +18.7% | $142 / Sq Ft |
| 04/30/2014 04/30/14 | Pending | -- | -- | -- |
| 04/04/2014 04/04/14 | For Sale | $150,000 | -- | $160 / Sq Ft |
Deed History
| Date | Type | Sale Price | Title Company |
|---|---|---|---|
| Warranty Deed | $263,000 | Fidelity National Title | |
| Warranty Deed | $250,000 | Homestead Title & Escrow | |
| Warranty Deed | $152,468 | Ult |
Mortgage History
| Date | Status | Loan Amount | Loan Type |
|---|---|---|---|
| Open | $269,000 | New Conventional | |
| Closed | $258,236 | FHA | |
| Closed | $10,329 | Stand Alone Second | |
| Previous Owner | $135,000 | New Conventional | |
| Previous Owner | $111,500 | Fannie Mae Freddie Mac | |
| Previous Owner | $111,500 | Fannie Mae Freddie Mac |
Similar Homes in Longmont, CO
Source: IRES MLS
MLS Number: 1029252
APN: 1315011-73-013
- 804 Summer Hawk Dr Unit 8105
- 804 Summer Hawk Dr Unit 3205
- 804 Summer Hawk Dr
- 804 Summer Hawk Dr Unit 1303
- 804 Summer Hawk Dr Unit 9106
- 1619 Bluefield Ave
- 930 Button Rock Dr Unit N80
- 930 Button Rock Dr Unit Q102
- 930 Button Rock Dr Unit J59
- 1719 Stardance Cir
- 704 Windflower Dr
- 330 High Point Dr Unit 102
- 1521 Orion Place
- 1644 Stardance Cir
- 1022 Morning Dove Dr
- 1430 Bluefield Ave
- 1568 Stardance Cir
- 836 Windflower Dr
- 410 High Point Dr Unit 205
- 410 High Point Dr Unit 103






