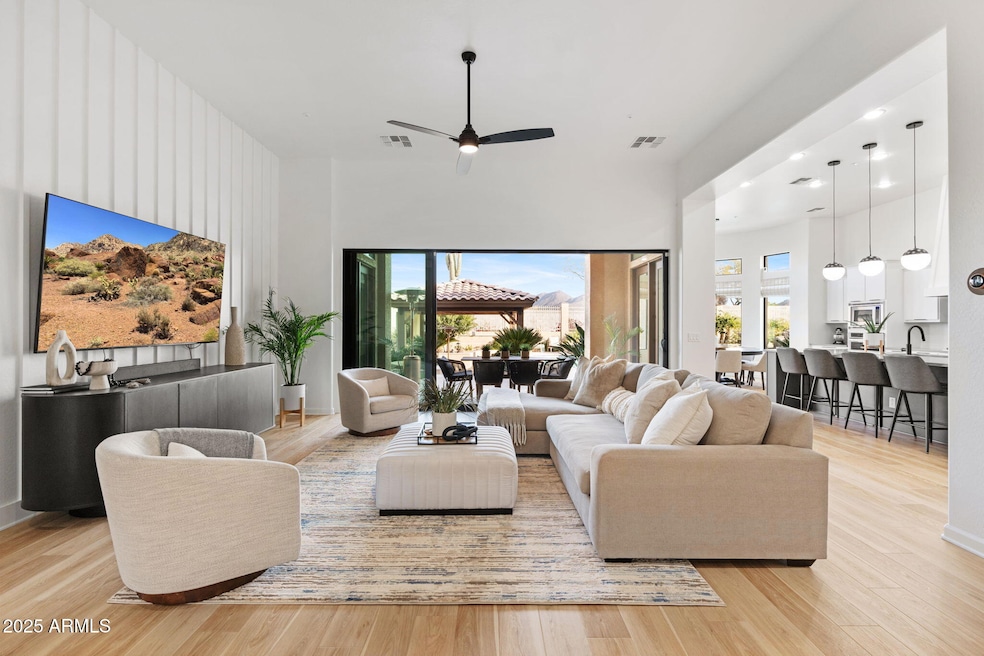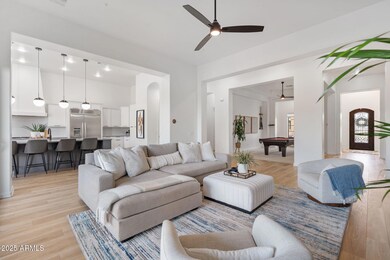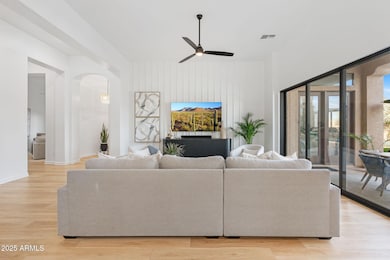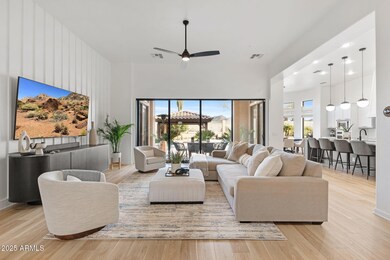
8040 E Laurel St Mesa, AZ 85207
Desert Uplands NeighborhoodEstimated payment $12,705/month
Highlights
- Fitness Center
- Heated Spa
- 1.34 Acre Lot
- Franklin at Brimhall Elementary School Rated A
- RV Gated
- Mountain View
About This Home
Enjoy the best of Arizona indoor and outdoor living in this spectacular estate on just over 1.3 acres with a resort style backyard. The resort style backyard offers an astounding 1100SF sparkling heated pool and spa with swim up bar, water slide, grotto and water-fire features. There is also a professional grade putting and chipping green, sunken pergola, and outdoor kitchen. And plenty of room for a sport court and RV garage. The landscape is beautifully designed desert scape with LED lighting and collector cacti and succulents. This home was extensively remodeled in 2024 with all of the latest and greatest in finishes. Award winning Blanford floor plan and design offers a great room floor plan with a gourmet kitchen perfect for entertaining. A spacious master suite and three en-suite bedrooms. There is also a bonus/flex space perfect for watching the panoramic sunsets.
Estrella Vista is part of the Mountain Bridge community, hosting incredible amenities, activities, clubhouse, and grounds. Included with such is an impressive Pickleball community with daily drop-in play, ladies ladder play, live ball, tournaments, and reservable courts for private play. The pickleball community is welcoming and friendly.
The clubhouse also includes fitness center with classes, heated pool for lap swimming, water aerobics, and family play. Two spas, tennis, basketball, putting and chipping, greens, playgrounds, and miles of walking paths are also included within the HOA amenities. The community hosts, food trucks, live music, and weekly activities.
There's much to see and experience in this northeast Mesa location with easy access to the 202 as well as hiking, fishing, mountain biking, golf courses, Gene Autry tennis and pickleball center, and more!
Home Details
Home Type
- Single Family
Est. Annual Taxes
- $7,888
Year Built
- Built in 2014
Lot Details
- 1.34 Acre Lot
- Desert faces the front and back of the property
- Block Wall Fence
- Artificial Turf
- Front and Back Yard Sprinklers
- Sprinklers on Timer
- Private Yard
HOA Fees
- $187 Monthly HOA Fees
Parking
- 8 Open Parking Spaces
- 3 Car Garage
- RV Gated
Home Design
- Wood Frame Construction
- Tile Roof
- Stucco
Interior Spaces
- 4,130 Sq Ft Home
- 1-Story Property
- Ceiling height of 9 feet or more
- Ceiling Fan
- Fireplace
- Double Pane Windows
- Low Emissivity Windows
- Vinyl Clad Windows
- Mountain Views
- Washer and Dryer Hookup
Kitchen
- Eat-In Kitchen
- Breakfast Bar
- Gas Cooktop
- Built-In Microwave
- Kitchen Island
- Granite Countertops
Flooring
- Wood
- Carpet
Bedrooms and Bathrooms
- 4 Bedrooms
- Primary Bathroom is a Full Bathroom
- 4.5 Bathrooms
- Dual Vanity Sinks in Primary Bathroom
- Bathtub With Separate Shower Stall
Accessible Home Design
- No Interior Steps
Pool
- Heated Spa
- Heated Pool
- Pool Pump
Outdoor Features
- Fire Pit
- Built-In Barbecue
- Playground
Schools
- Las Sendas Elementary School
- Fremont Junior High School
- Red Mountain High School
Utilities
- Cooling Available
- Heating System Uses Natural Gas
- Water Softener
- High Speed Internet
- Cable TV Available
Listing and Financial Details
- Tax Lot 21
- Assessor Parcel Number 219-26-418
Community Details
Overview
- Association fees include ground maintenance, street maintenance
- Mountain Bridge Comm Association, Phone Number (480) 284-4510
- Built by Blanford
- Mountain Bridge Subdivision
Amenities
- Clubhouse
- Theater or Screening Room
- Recreation Room
Recreation
- Tennis Courts
- Community Playground
- Fitness Center
- Heated Community Pool
- Community Spa
- Bike Trail
Map
Home Values in the Area
Average Home Value in this Area
Tax History
| Year | Tax Paid | Tax Assessment Tax Assessment Total Assessment is a certain percentage of the fair market value that is determined by local assessors to be the total taxable value of land and additions on the property. | Land | Improvement |
|---|---|---|---|---|
| 2025 | $7,224 | $79,713 | -- | -- |
| 2024 | $7,888 | $75,917 | -- | -- |
| 2023 | $7,888 | $97,510 | $19,500 | $78,010 |
| 2022 | $7,725 | $72,420 | $14,480 | $57,940 |
| 2021 | $7,820 | $65,580 | $13,110 | $52,470 |
| 2020 | $7,724 | $63,380 | $12,670 | $50,710 |
| 2019 | $7,217 | $61,550 | $12,310 | $49,240 |
| 2018 | $6,927 | $57,910 | $11,580 | $46,330 |
| 2017 | $6,120 | $57,550 | $11,510 | $46,040 |
| 2016 | $5,995 | $57,310 | $11,460 | $45,850 |
| 2015 | $5,599 | $63,610 | $12,720 | $50,890 |
Property History
| Date | Event | Price | Change | Sq Ft Price |
|---|---|---|---|---|
| 03/21/2025 03/21/25 | Price Changed | $2,125,000 | -2.3% | $515 / Sq Ft |
| 01/23/2025 01/23/25 | For Sale | $2,175,000 | +45.0% | $527 / Sq Ft |
| 11/21/2023 11/21/23 | Sold | $1,500,000 | -3.2% | $363 / Sq Ft |
| 11/05/2023 11/05/23 | Pending | -- | -- | -- |
| 11/03/2023 11/03/23 | For Sale | $1,550,000 | +142.2% | $375 / Sq Ft |
| 01/03/2018 01/03/18 | Sold | $640,000 | -5.2% | $155 / Sq Ft |
| 11/28/2017 11/28/17 | Pending | -- | -- | -- |
| 11/20/2017 11/20/17 | Price Changed | $674,900 | -2.2% | $163 / Sq Ft |
| 10/28/2017 10/28/17 | Price Changed | $690,000 | -1.4% | $167 / Sq Ft |
| 10/24/2017 10/24/17 | For Sale | $700,000 | 0.0% | $169 / Sq Ft |
| 10/02/2017 10/02/17 | For Sale | $700,000 | 0.0% | $169 / Sq Ft |
| 10/02/2017 10/02/17 | Price Changed | $700,000 | 0.0% | $169 / Sq Ft |
| 09/18/2017 09/18/17 | For Sale | $700,000 | 0.0% | $169 / Sq Ft |
| 09/18/2017 09/18/17 | Price Changed | $700,000 | 0.0% | $169 / Sq Ft |
| 08/01/2017 08/01/17 | Pending | -- | -- | -- |
| 02/09/2017 02/09/17 | For Sale | $700,000 | -- | $169 / Sq Ft |
Deed History
| Date | Type | Sale Price | Title Company |
|---|---|---|---|
| Warranty Deed | $1,500,000 | Chicago Title Agency | |
| Warranty Deed | $640,000 | Old Republic Title Agency | |
| Interfamily Deed Transfer | -- | None Available | |
| Special Warranty Deed | $633,954 | Old Republic Title Agency | |
| Cash Sale Deed | $540,000 | Thomas Title & Escrow | |
| Special Warranty Deed | $2,289,400 | None Available | |
| Warranty Deed | $6,108,102 | None Available | |
| Cash Sale Deed | $6,108,102 | None Available |
Mortgage History
| Date | Status | Loan Amount | Loan Type |
|---|---|---|---|
| Previous Owner | $375,370 | New Conventional | |
| Previous Owner | $417,000 | New Conventional |
Similar Homes in Mesa, AZ
Source: Arizona Regional Multiple Listing Service (ARMLS)
MLS Number: 6809907
APN: 219-26-418
- 2330 N Channing
- 2237 N Calle Largo
- 2224 N 83rd Cir
- 8214 E Kael St
- 2116 N 81st Cir
- 2106 N Bridlewood
- 8322 E Kael St
- 7855 E Kramer St
- 8446 E Laurel St
- 8140 E June St
- 8154 E Jaeger St
- 8043 E Jaeger St
- 8537 E Leland St
- 8525 E Lynwood St
- 2809 N 82nd Place
- 7630 E Knoll St
- 85XX E Culver St
- 8021 E Jasmine St
- 8340 E Jensen Cir
- 8634 E Kael Cir






