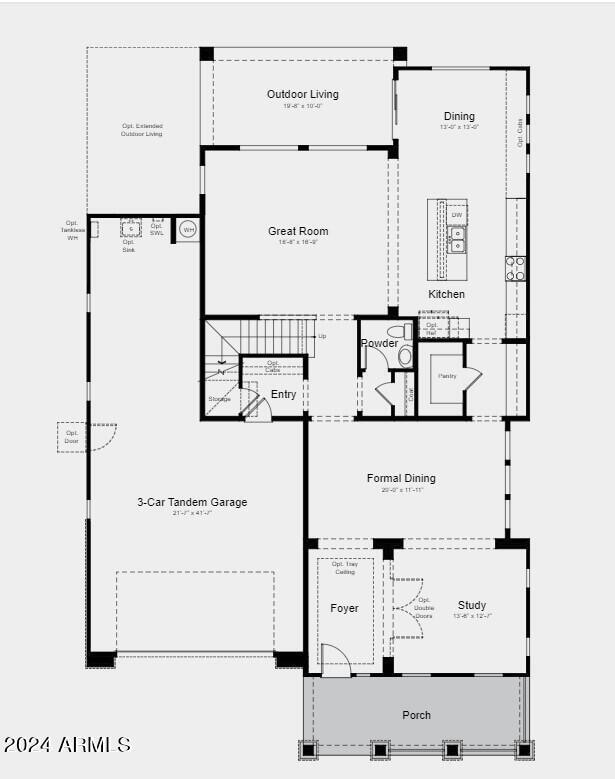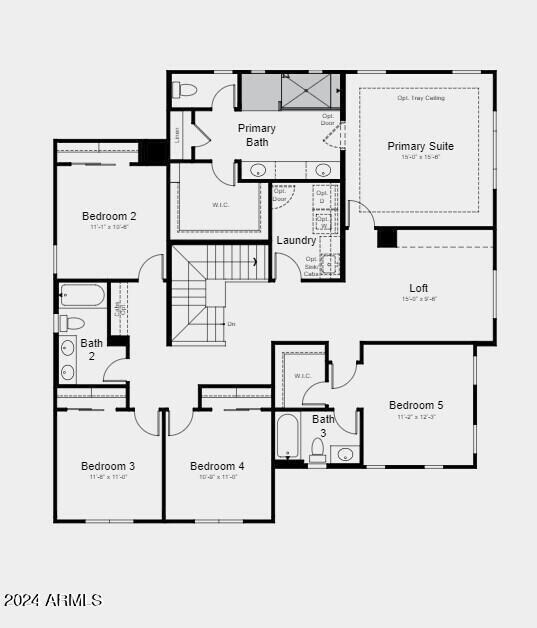
8042 E Quartet Ave Mesa, AZ 85212
Phoenix-Mesa Gateway NeighborhoodHighlights
- Fitness Center
- Clubhouse
- Pickleball Courts
- Boulder Creek Elementary School Rated A-
- Community Pool
- Covered patio or porch
About This Home
As of January 2025MLS#6764387 November Completion!
The Lewiston is a spacious two-story floor plan at Hawes Landing, offering 3,399 sq. ft. of well-designed living space with 5 bedrooms, 3.5 bathrooms, a 3-car tandem garage, formal dining room, study, and an upstairs loft. As the second-largest plan in our Landmark Collection at Hawes Crossing, it delivers both style and functionality. The foyer leads to a private study and formal dining area, which flow into the open-concept kitchen, great room, and additional dining space—perfect for hosting gatherings. Upstairs, you'll find all the secondary bedrooms, a loft, and the luxurious primary suite featuring dual vanity sinks and a spacious walk-in closet. The conveniently located second-floor laundry provides thoughtful design. Structural options include: paver front porch, garage service door, elevation C, double interior doors at study, and super shower at owners bath.
Home Details
Home Type
- Single Family
Est. Annual Taxes
- $6,500
Year Built
- Built in 2024 | Under Construction
Lot Details
- 6,600 Sq Ft Lot
- Desert faces the front of the property
- Block Wall Fence
HOA Fees
- $129 Monthly HOA Fees
Parking
- 3 Car Garage
- Tandem Parking
Home Design
- Designed by Craftsman Architects
- Wood Frame Construction
- Cellulose Insulation
- Tile Roof
- Concrete Roof
- Stone Exterior Construction
- Stucco
Interior Spaces
- 3,399 Sq Ft Home
- 2-Story Property
Kitchen
- Eat-In Kitchen
- Kitchen Island
Flooring
- Carpet
- Tile
Bedrooms and Bathrooms
- 5 Bedrooms
- 3.5 Bathrooms
- Dual Vanity Sinks in Primary Bathroom
Outdoor Features
- Covered patio or porch
Schools
- Desert Ridge Jr. High Middle School
- Desert Ridge High School
Utilities
- Refrigerated Cooling System
- Ducts Professionally Air-Sealed
- Heating System Uses Natural Gas
Listing and Financial Details
- Home warranty included in the sale of the property
- Tax Lot 181
- Assessor Parcel Number 304-30-679
Community Details
Overview
- Association fees include ground maintenance
- Aam, Llc Association, Phone Number (602) 957-9191
- Built by Taylor Morrison
- Hawes Crossing Village 2 Parcel C1 & C2 Replat Subdivision, Lewiston Floorplan
- FHA/VA Approved Complex
Amenities
- Clubhouse
- Recreation Room
Recreation
- Pickleball Courts
- Community Playground
- Fitness Center
- Community Pool
Map
Home Values in the Area
Average Home Value in this Area
Property History
| Date | Event | Price | Change | Sq Ft Price |
|---|---|---|---|---|
| 01/30/2025 01/30/25 | Sold | $750,704 | -0.8% | $221 / Sq Ft |
| 12/13/2024 12/13/24 | Pending | -- | -- | -- |
| 09/30/2024 09/30/24 | For Sale | $756,704 | -- | $223 / Sq Ft |
Tax History
| Year | Tax Paid | Tax Assessment Tax Assessment Total Assessment is a certain percentage of the fair market value that is determined by local assessors to be the total taxable value of land and additions on the property. | Land | Improvement |
|---|---|---|---|---|
| 2025 | $325 | $3,759 | $3,759 | -- |
| 2024 | $262 | $3,580 | $3,580 | -- |
| 2023 | $262 | $5,817 | $5,817 | -- |
Mortgage History
| Date | Status | Loan Amount | Loan Type |
|---|---|---|---|
| Open | $728,183 | New Conventional |
Deed History
| Date | Type | Sale Price | Title Company |
|---|---|---|---|
| Special Warranty Deed | $750,704 | Inspired Title Services | |
| Special Warranty Deed | -- | Inspired Title Services | |
| Special Warranty Deed | $11,384,948 | None Listed On Document |
Similar Homes in Mesa, AZ
Source: Arizona Regional Multiple Listing Service (ARMLS)
MLS Number: 6764387
APN: 304-30-679
- 7824 E Quintana Ave
- 3804 S Buttercup
- 7832 E Quintana Ave
- 7833 E Raleigh Ave
- 7828 E Quintana Ave
- 3824 S Honeysuckle
- 7820 E Quintana Ave
- 7802 E Quintana Ave
- 7830 E Quartet Ave
- 7826 E Quartet Ave
- 7822 E Quartet Ave
- 8240 E Quintuplet Ave
- 3733 S Tulip
- 8149 E Petunia Ave Unit 1036
- 8149 E Petunia Ave Unit 1037
- 8307 E Petunia Ave
- 3261 S Lotus
- 8108 E Paloma Ave
- 3253 S Lotus
- 3315 S Lotus



