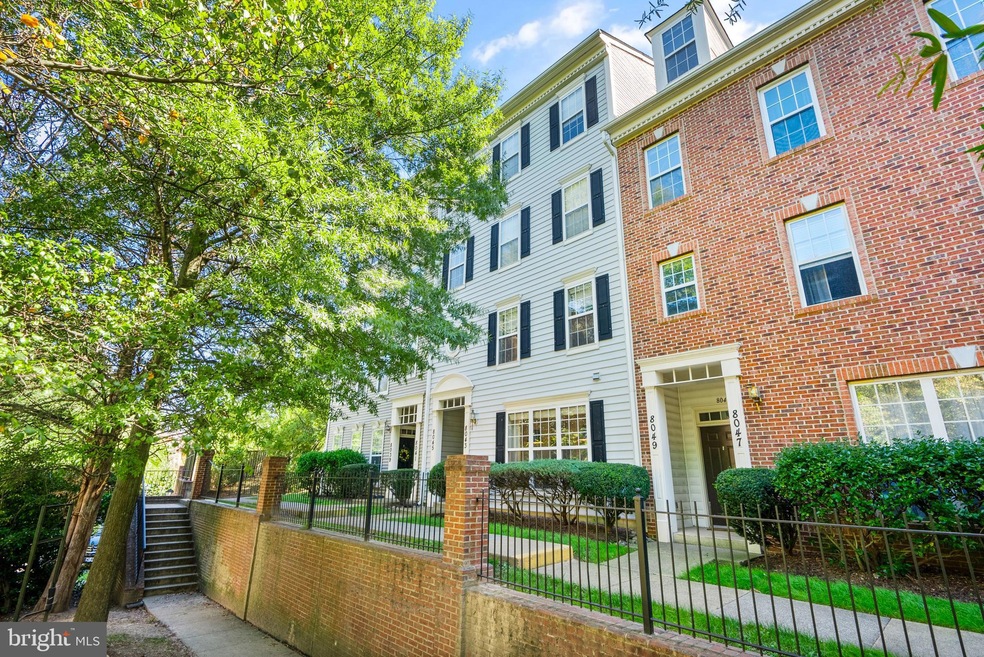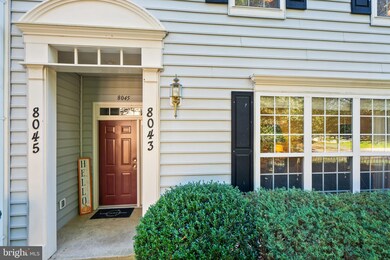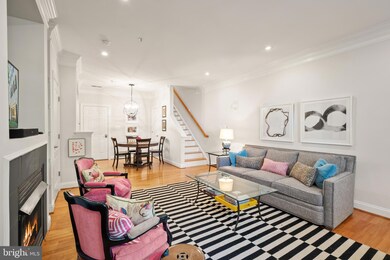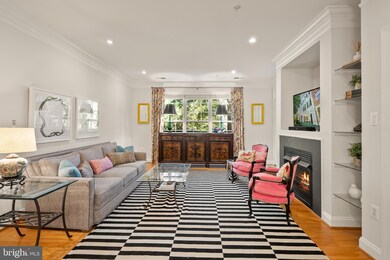
8043 Gatehouse Rd Unit 14 Falls Church, VA 22042
Highlights
- Colonial Architecture
- 1 Fireplace
- 1 Car Attached Garage
- Engineered Wood Flooring
- Community Pool
- Built-In Features
About This Home
As of November 2024Welcome to 8043 Gatehouse Rd, a stunning townhouse condo in the desirable Merrifield area of Falls Church. This beautifully maintained home features hardwood floors throughout the main floor, stairs, upper hallway, and office, creating a cohesive and elegant feel. The inviting living room boasts a cozy gas fireplace, perfect for chilly evenings. The main level also offers a bright and spacious kitchen, which has been updated with GE kitchen appliances, including a gas range, refrigerator, dishwasher, and microwave, all added in 2017. The kitchen also features stylish Caesarstone quartz countertops and a chic herringbone backsplash.
This condo includes three comfortable bedrooms, two full bathrooms, and a spacious hall room that could be used as a play area, office, or just a place to hang out. The primary bedroom has a walk-in closet and a secondary closet. The primary bath was remodeled in 2018, showcasing modern finishes and fixtures. The laundry room is located on the bedroom level and offers some additional storage, and there is as a linen closet outside the secondary bathroom. Notable updates throughout the home include a new garage door opener (2023), an LG dryer (2022), an LG front-loading washer (2016/2017), upgraded light fixtures, and recessed lighting (2018). The furnace and HVAC system were replaced in 2020, ensuring efficient climate control, and the electric water heater was updated in 2018.
Step outside to find a one-car garage in the rear and a driveway for a 2nd car for added convenience. Located minutes from The Mosaic District, Fairfax Hospital, Dunn Loring Metro, a plethora of shopping, dining, grocery stores, and entertainment. With an array of thoughtful updates and a prime location, this condo/townhome is a true gem!
Townhouse Details
Home Type
- Townhome
Est. Annual Taxes
- $6,284
Year Built
- Built in 2000
Lot Details
- Property is in excellent condition
HOA Fees
- $349 Monthly HOA Fees
Parking
- 1 Car Attached Garage
- Rear-Facing Garage
- Garage Door Opener
- Assigned Parking
Home Design
- Colonial Architecture
- Slab Foundation
- Asphalt Roof
- Vinyl Siding
Interior Spaces
- 1,752 Sq Ft Home
- Property has 2 Levels
- Built-In Features
- 1 Fireplace
- Family Room
- Living Room
- Dining Room
Flooring
- Engineered Wood
- Carpet
- Ceramic Tile
Bedrooms and Bathrooms
- 3 Bedrooms
- En-Suite Primary Bedroom
- 2 Full Bathrooms
- Walk-in Shower
Utilities
- Forced Air Heating and Cooling System
- Electric Water Heater
Listing and Financial Details
- Assessor Parcel Number 0494 15 0014
Community Details
Overview
- Association fees include common area maintenance, lawn care front, pool(s), road maintenance, reserve funds, snow removal, trash
- Jefferson Park Condos
- Jefferson Park Community
- Jefferson Park Subdivision
Recreation
- Community Pool
Pet Policy
- Dogs and Cats Allowed
Map
Home Values in the Area
Average Home Value in this Area
Property History
| Date | Event | Price | Change | Sq Ft Price |
|---|---|---|---|---|
| 11/08/2024 11/08/24 | Sold | $590,000 | 0.0% | $337 / Sq Ft |
| 10/13/2024 10/13/24 | Pending | -- | -- | -- |
| 10/11/2024 10/11/24 | For Sale | $590,000 | -- | $337 / Sq Ft |
Tax History
| Year | Tax Paid | Tax Assessment Tax Assessment Total Assessment is a certain percentage of the fair market value that is determined by local assessors to be the total taxable value of land and additions on the property. | Land | Improvement |
|---|---|---|---|---|
| 2024 | $6,284 | $533,670 | $107,000 | $426,670 |
| 2023 | $5,434 | $476,490 | $95,000 | $381,490 |
| 2022 | $5,766 | $504,220 | $101,000 | $403,220 |
| 2021 | $5,978 | $504,220 | $101,000 | $403,220 |
| 2020 | $5,796 | $484,830 | $97,000 | $387,830 |
| 2019 | $5,175 | $432,880 | $85,000 | $347,880 |
| 2018 | $4,880 | $424,390 | $85,000 | $339,390 |
| 2017 | $4,885 | $416,070 | $83,000 | $333,070 |
| 2016 | $4,932 | $420,270 | $84,000 | $336,270 |
| 2015 | $4,360 | $385,500 | $77,000 | $308,500 |
| 2014 | $4,350 | $385,500 | $77,000 | $308,500 |
Mortgage History
| Date | Status | Loan Amount | Loan Type |
|---|---|---|---|
| Previous Owner | $179,000 | No Value Available | |
| Previous Owner | $210,629 | Purchase Money Mortgage |
Deed History
| Date | Type | Sale Price | Title Company |
|---|---|---|---|
| Warranty Deed | $590,000 | First American Title | |
| Warranty Deed | $590,000 | First American Title | |
| Warranty Deed | $221,715 | -- |
Similar Homes in Falls Church, VA
Source: Bright MLS
MLS Number: VAFX2205794
APN: 0494-15-0014
- 2907 Charing Cross Rd Unit 9/3
- 3009 Nicosh Cir Unit 4203
- 2905 Charing Cross Rd Unit 10/4
- 2905 Charing Cross Rd Unit 10/12
- 8065 Nicosh Circle Ln Unit 55
- 2901 Charing Cross Rd Unit 8
- 8006 Chanute Place Unit 10
- 8154 Skelton Cir
- 8002 Chanute Place Unit 20/6
- 8002 Chanute Place Unit 8
- 8000 Le Havre Place Unit 16
- 2938 Penny Ln
- 2957 Eskridge Rd
- 7770 Willow Point Dr
- 8183 Carnegie Hall Ct Unit 209
- 2726 Gallows Rd Unit 1515
- 2726 Gallows Rd Unit 1502
- 7848 Snead Ln
- 2720 Bellforest Ct Unit 409
- 7609 Lee Hwy Unit 304






