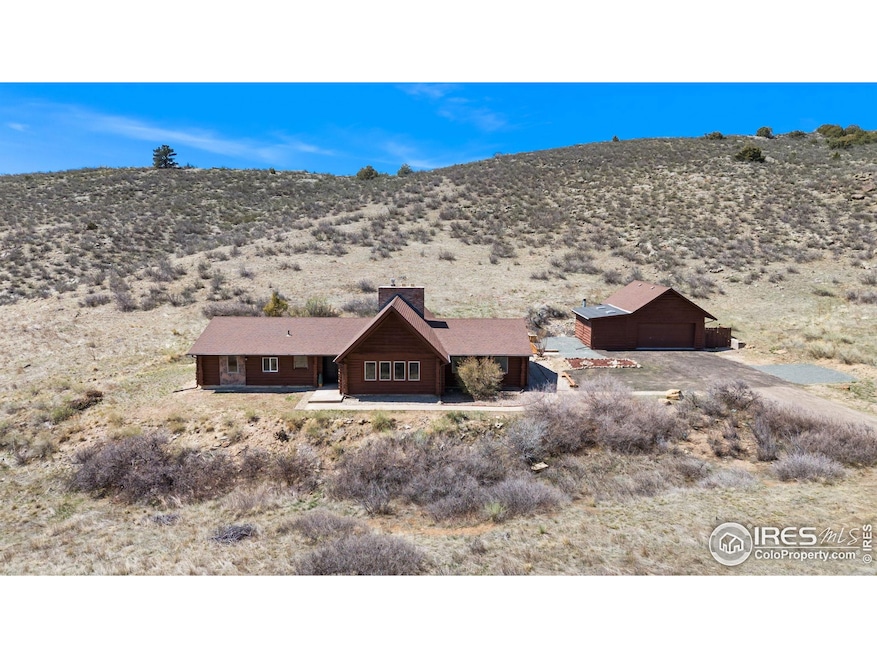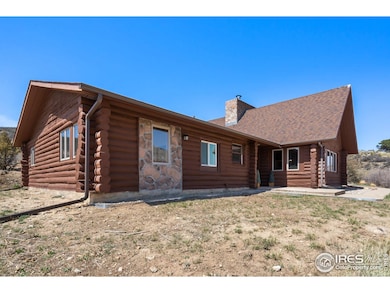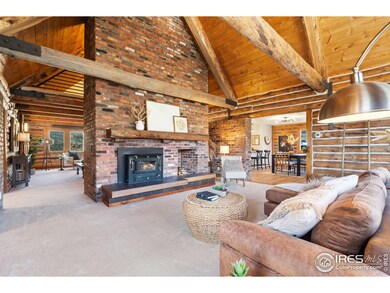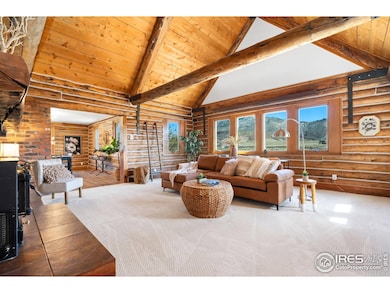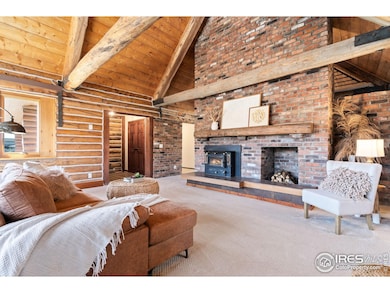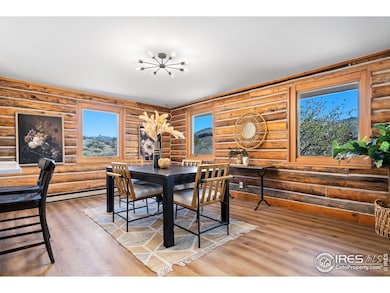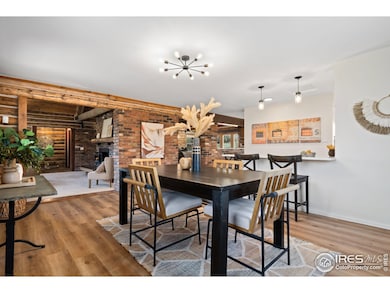
8044 Firethorn Dr Loveland, CO 80538
Estimated payment $4,927/month
Highlights
- Parking available for a boat
- Horses Allowed On Property
- Deck
- Big Thompson Elementary School Rated A-
- Panoramic View
- Cathedral Ceiling
About This Home
4/14/25 **We have an offer in-hand. Please reach out ASAP if you/your client is considering an offer** Ready for a home with a view from every window? With 3 bedrooms, 2 bathrooms, plus a loft, the layout invites connection with expansive, light-filled living areas featuring soaring vaulted log ceilings, exposed brick details, and dual sitting bars that encourage conversation and gathering. Enjoy viewing the south tip of Horsetooth Rock right from your dining room window or explore your 4.27 acres or the 41 HOA-owned open space out your back door with extensive views. 3 cozy bedrooms provide an intimate view of the surrounding valley that is all your own with privacy from the road due to the unique topography of the lot. Additionally, a 900 square foot detached garage with attached heated shop keeps vehicles plus recreational toys out of the elements plus room for your hobbies. Additional building site for a barn or shop of your dreams (yes, horses and livestock allowed!).. Just 3 miles from Horsetooth Open Space and 2 miles from Bobcat Ridge Natural Area, this is truly an outdoor lover's dream. Extensive list of updates available for download from the MLS, but a summary includes newly painted custom cabinets, quartz counters, all new LVP and carpet flooring, a custom designed railing for the unique loft space, completely new interior log chinking, completely redone bathrooms, and more!
Home Details
Home Type
- Single Family
Est. Annual Taxes
- $3,819
Year Built
- Built in 1969
Lot Details
- 4.27 Acre Lot
- Open Space
- Rock Outcropping
- Lot Has A Rolling Slope
HOA Fees
- $4 Monthly HOA Fees
Parking
- 2 Car Detached Garage
- Oversized Parking
- Heated Garage
- Garage Door Opener
- Driveway Level
- Parking available for a boat
Home Design
- Composition Roof
- Log Siding
Interior Spaces
- 2,558 Sq Ft Home
- 1-Story Property
- Beamed Ceilings
- Cathedral Ceiling
- Free Standing Fireplace
- Family Room
- Living Room with Fireplace
- Dining Room
- Home Office
- Loft
- Panoramic Views
Kitchen
- Eat-In Kitchen
- Electric Oven or Range
- Dishwasher
- Disposal
Flooring
- Carpet
- Luxury Vinyl Tile
Bedrooms and Bathrooms
- 3 Bedrooms
- Walk-In Closet
- Primary Bathroom is a Full Bathroom
- Jack-and-Jill Bathroom
- Primary bathroom on main floor
- Walk-in Shower
Laundry
- Laundry on main level
- Washer and Dryer Hookup
Accessible Home Design
- Accessible Hallway
- No Interior Steps
- Low Pile Carpeting
Schools
- Big Thompson Elementary School
- Walt Clark Middle School
- Thompson Valley High School
Utilities
- Heating System Uses Wood
- Baseboard Heating
- Septic Tank
- Septic System
Additional Features
- Deck
- Horses Allowed On Property
Listing and Financial Details
- Assessor Parcel Number R1236415
Community Details
Overview
- Association fees include management
- Glades West Pud Subdivision
Recreation
- Hiking Trails
Map
Home Values in the Area
Average Home Value in this Area
Tax History
| Year | Tax Paid | Tax Assessment Tax Assessment Total Assessment is a certain percentage of the fair market value that is determined by local assessors to be the total taxable value of land and additions on the property. | Land | Improvement |
|---|---|---|---|---|
| 2025 | $3,159 | $50,585 | $3,082 | $47,503 |
| 2024 | $3,159 | $50,585 | $3,082 | $47,503 |
| 2022 | $2,082 | $33,360 | $3,197 | $30,163 |
| 2021 | $2,137 | $34,320 | $3,289 | $31,031 |
| 2020 | $2,002 | $32,597 | $3,289 | $29,308 |
| 2019 | $1,967 | $32,597 | $3,289 | $29,308 |
| 2018 | $1,640 | $27,324 | $3,312 | $24,012 |
| 2017 | $1,411 | $27,324 | $3,312 | $24,012 |
| 2016 | $1,328 | $26,268 | $3,662 | $22,606 |
| 2015 | $1,316 | $26,270 | $3,660 | $22,610 |
| 2014 | $1,139 | $23,280 | $3,660 | $19,620 |
Property History
| Date | Event | Price | Change | Sq Ft Price |
|---|---|---|---|---|
| 04/11/2025 04/11/25 | For Sale | $825,000 | -- | $323 / Sq Ft |
Deed History
| Date | Type | Sale Price | Title Company |
|---|---|---|---|
| Personal Reps Deed | $260,000 | None Listed On Document | |
| Warranty Deed | $260,000 | First American Title | |
| Personal Reps Deed | $260,000 | None Listed On Document | |
| Quit Claim Deed | -- | -- |
Mortgage History
| Date | Status | Loan Amount | Loan Type |
|---|---|---|---|
| Open | $95,000 | No Value Available | |
| Closed | $95,000 | No Value Available | |
| Open | $450,000 | Construction | |
| Closed | $450,000 | Construction |
Similar Homes in the area
Source: IRES MLS
MLS Number: 1030659
APN: 06143-19-033
- 8108 Firethorn Dr
- 8224 Firethorn Dr
- 9360 Gold Mine Rd
- 9950 Horsetail Way
- 9126 Gold Mine Rd
- 0 Gold Mine Rd Unit 1009881
- 9715 Running Brook Ln
- 6932 Milner Mountain Ranch Rd
- 4736 Rim Rock Ridge Rd
- 5801 Norwood Ave
- 5300 Norwood Ave
- 5000 Sandstone Dr
- 8117 Buck Ridge Ln
- 0 Soaring Eagle Unit 1024864
- 6730 W County Road 38 E
- 144 Sandhill Ln
- 5000 Foothills Dr
- 5001 Holiday Dr
- 4789 W County Road 38 E
- 14 Rocky Mountain
