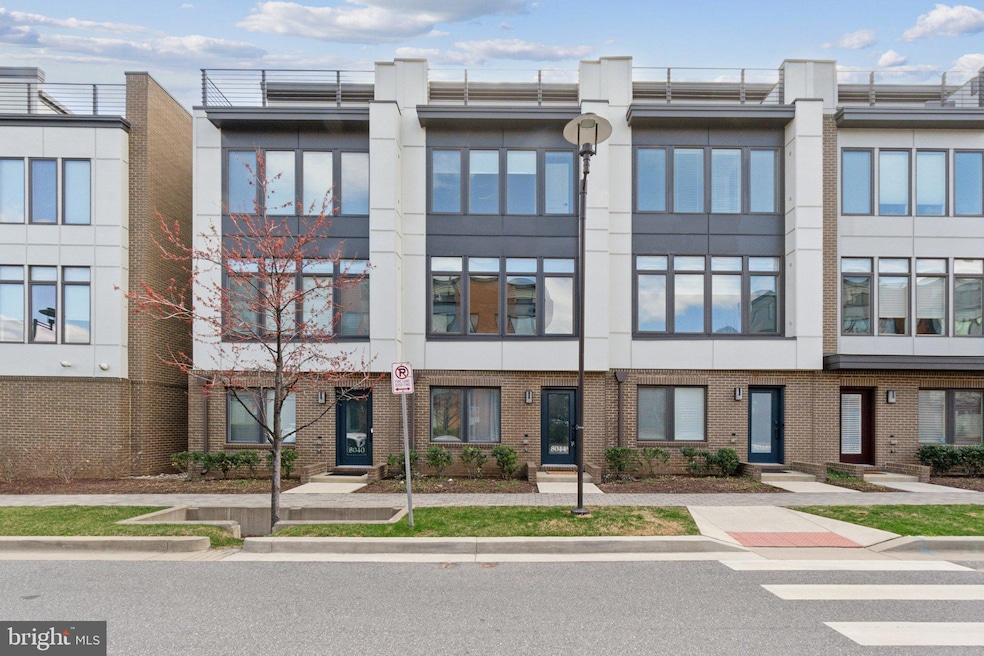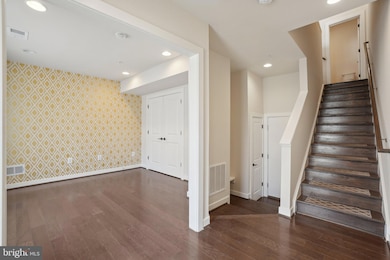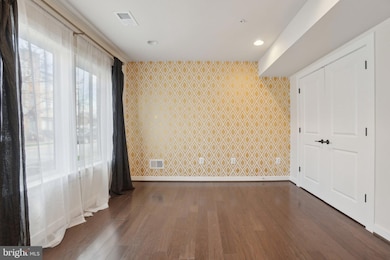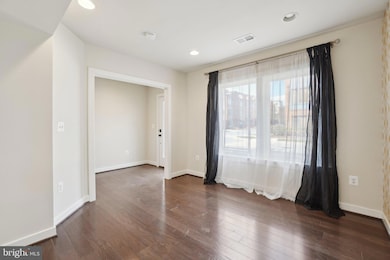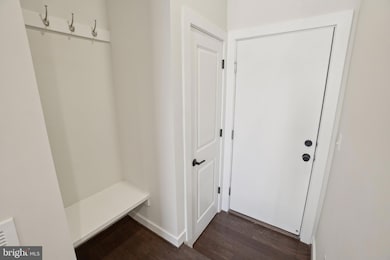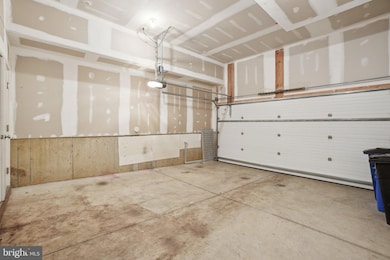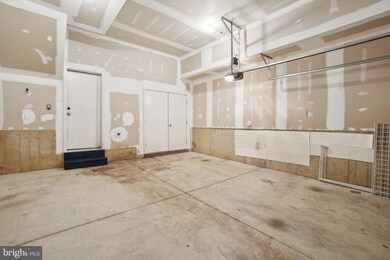
8044 Red Hook St Rockville, MD 20855
Estimated payment $4,998/month
Highlights
- Fitness Center
- Gourmet Kitchen
- Clubhouse
- Rooftop Deck
- Open Floorplan
- Contemporary Architecture
About This Home
Ask us about the low interest rates in the 5’s on this house! Conveniently situated at the Red Line entrance, this light-filled, LEED-certified Copeland model built by EYA Homes in 2018 blends modern living with ultimate convenience and is move-in ready. This beautifully maintained residence features an open floor plan with hardwood floors, an upgraded kitchen with gas cooking and an island, Energy Star stainless steel appliances, extra large casement windows, a fourth-level loft for additional living space, and an elevated ceiling in the garage. Upon entry, you are greeted with a home office/flex room with a custom decorative mural and access to your two-car garage. The main level takes center stage, featuring a chef-inspired kitchen perfect for showcasing your culinary talents or unwinding in the living room, complete with soaring 9-ft ceilings and an abundance of natural light. The third floor serves as your private retreat, designed for ultimate comfort and relaxation. The spacious primary bedroom features a stylish shiplap accent wall, plenty of room for a king-size bed and nightstands, a walk-in closet, and a luxurious en-suite bath with dual vanities and an oversized shower with a bench. This level also includes a second bedroom with its own en-suite bath, along with a convenient laundry room, adding both practicality and comfort to your daily routine. Finally, the fourth floor offers a versatile loft for extra living space, a third bedroom with its own en-suite, and a private rooftop retreat—perfect for relaxing and enjoying peaceful evenings under the stars. Westside at Shady Grove offers an exceptional blend of urban and suburban living. Enjoy easy access to Starbucks, local shopping, and dining options like the nearby beer and wine store, CVS, and a short stroll to the Metro for quick access to concerts, games, etc. Community amenities include a clubhouse with an outdoor pool, lounge areas, a fitness center, two dog parks, walking paths connecting to nearby trails, and multiple green spaces. The HOA takes care of lawn maintenance and snow removal. Perfectly located just two miles from I-270, four miles from Crown Farm, 14 miles from downtown Bethesda, and 26 miles from DCA, this home offers the best of both worlds: urban convenience and suburban tranquility.
Open House Schedule
-
Saturday, April 26, 20251:00 to 3:00 pm4/26/2025 1:00:00 PM +00:004/26/2025 3:00:00 PM +00:00Open House | Saturday 4/26 | 1-3 P.M.Add to Calendar
Townhouse Details
Home Type
- Townhome
Est. Annual Taxes
- $7,613
Year Built
- Built in 2018
Lot Details
- 918 Sq Ft Lot
- Property is in excellent condition
HOA Fees
- $177 Monthly HOA Fees
Parking
- 2 Car Attached Garage
- Rear-Facing Garage
Home Design
- Contemporary Architecture
- Flat Roof Shape
- Brick Exterior Construction
- Slab Foundation
Interior Spaces
- 2,267 Sq Ft Home
- Property has 4 Levels
- Open Floorplan
- Ceiling height of 9 feet or more
- Recessed Lighting
- Window Treatments
- Casement Windows
- Window Screens
- Entrance Foyer
- Family Room Off Kitchen
- Living Room
- Dining Room
- Den
- Loft
Kitchen
- Gourmet Kitchen
- Oven
- Cooktop
- Built-In Microwave
- Dishwasher
- Stainless Steel Appliances
- Kitchen Island
- Upgraded Countertops
- Disposal
Flooring
- Wood
- Carpet
- Ceramic Tile
Bedrooms and Bathrooms
- 3 Bedrooms
- En-Suite Primary Bedroom
- En-Suite Bathroom
- Walk-In Closet
- Bathtub with Shower
- Walk-in Shower
Laundry
- Laundry Room
- Laundry on upper level
- Stacked Washer and Dryer
Home Security
Eco-Friendly Details
- Energy-Efficient Appliances
- Energy-Efficient Windows
- Home Energy Management
Outdoor Features
- Rooftop Deck
Utilities
- Central Heating and Cooling System
- Vented Exhaust Fan
- High-Efficiency Water Heater
- Natural Gas Water Heater
Listing and Financial Details
- Tax Lot 11
- Assessor Parcel Number 160903752141
- $1,320 Front Foot Fee per year
Community Details
Overview
- Association fees include common area maintenance, lawn care front, lawn care rear, lawn care side, lawn maintenance, management, pool(s), recreation facility, reserve funds, snow removal, trash
- Westside At Shady Grove HOA
- Built by EYA
- Westside At Shady Grove Subdivision, Copeland Floorplan
- Property Manager
Amenities
- Common Area
- Clubhouse
- Community Center
- Meeting Room
- Party Room
Recreation
- Community Playground
- Fitness Center
- Lap or Exercise Community Pool
- Dog Park
Pet Policy
- Pets Allowed
Security
- Carbon Monoxide Detectors
- Fire and Smoke Detector
- Fire Sprinkler System
Map
Home Values in the Area
Average Home Value in this Area
Tax History
| Year | Tax Paid | Tax Assessment Tax Assessment Total Assessment is a certain percentage of the fair market value that is determined by local assessors to be the total taxable value of land and additions on the property. | Land | Improvement |
|---|---|---|---|---|
| 2024 | $7,613 | $630,400 | $200,000 | $430,400 |
| 2023 | $7,943 | $660,300 | $200,000 | $460,300 |
| 2022 | $7,614 | $660,300 | $200,000 | $460,300 |
| 2021 | $6,833 | $660,300 | $200,000 | $460,300 |
| 2020 | $6,990 | $676,100 | $200,000 | $476,100 |
| 2019 | $7,536 | $664,100 | $0 | $0 |
| 2018 | $2,209 | $200,000 | $200,000 | $0 |
| 2017 | $2,300 | $200,000 | $0 | $0 |
| 2016 | -- | $200,000 | $0 | $0 |
| 2015 | -- | $0 | $0 | $0 |
Property History
| Date | Event | Price | Change | Sq Ft Price |
|---|---|---|---|---|
| 03/27/2025 03/27/25 | For Sale | $750,000 | +8.1% | $331 / Sq Ft |
| 11/15/2019 11/15/19 | For Sale | $694,115 | 0.0% | $414 / Sq Ft |
| 09/03/2019 09/03/19 | Sold | $694,115 | -- | $414 / Sq Ft |
| 07/28/2019 07/28/19 | Pending | -- | -- | -- |
Deed History
| Date | Type | Sale Price | Title Company |
|---|---|---|---|
| Special Warranty Deed | $694,115 | Capitol Title Group |
Mortgage History
| Date | Status | Loan Amount | Loan Type |
|---|---|---|---|
| Open | $200,000 | Credit Line Revolving | |
| Closed | $294,115 | Adjustable Rate Mortgage/ARM |
Similar Homes in Rockville, MD
Source: Bright MLS
MLS Number: MDMC2170664
APN: 09-03752141
- 8161 Tompkins St
- 8178 Red Hook St
- 16119 Connors Way
- 16041 Bowery St
- 8044 Red Hook St
- 16162 Connors Way Unit 73
- 16142 Connors Way
- 16164 Connors Way Unit 74
- 16180 Connors Way Unit 65
- 16110 Connors Way Unit 95
- 16206 Decker Place
- 16309 Columbus Ave
- 16270 Connors Way
- 16650 Crabbs Branch Way
- 16367 Columbus Ave
- 8177 Front St
- 8227 Front Loop
- 7605 Nutwood Ct
- 7706 Eagles Head Ct
- 7704 Eagles Head Ct
