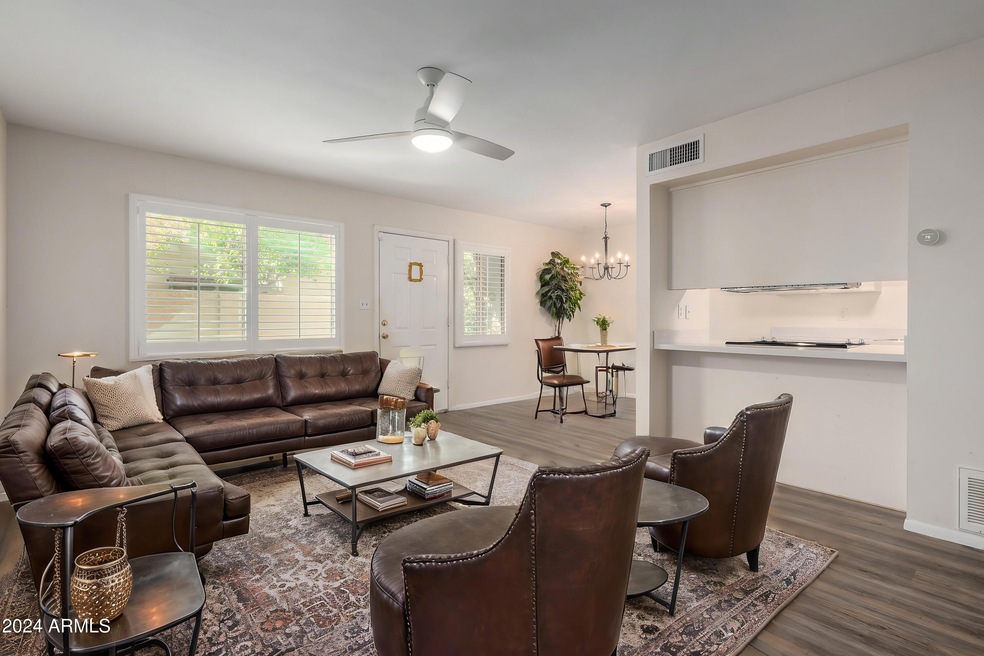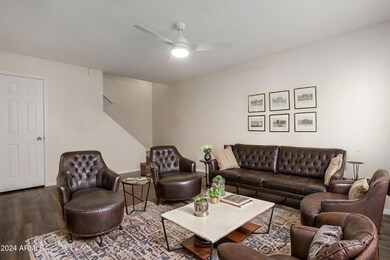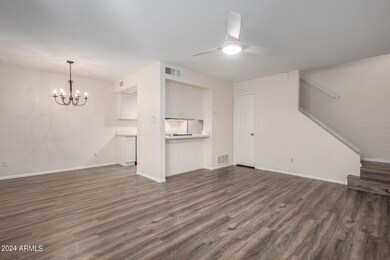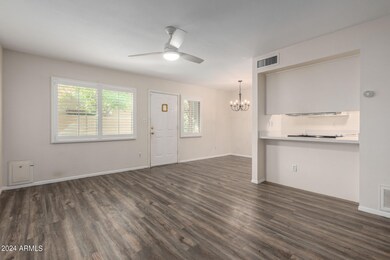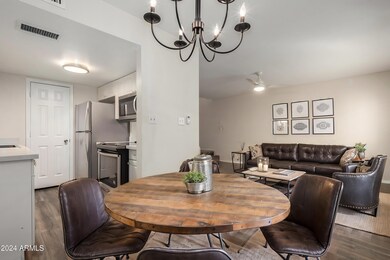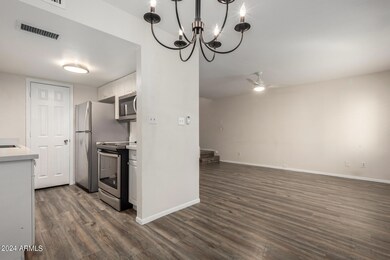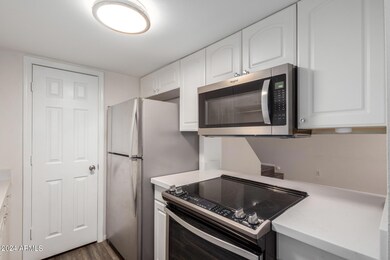
8045 E Glenrosa Ave Unit 146 Scottsdale, AZ 85251
Indian Bend NeighborhoodHighlights
- Contemporary Architecture
- End Unit
- Community Pool
- Navajo Elementary School Rated A-
- Private Yard
- Eat-In Kitchen
About This Home
As of March 2025Get excited to see this move-in-ready townhome in the highly sought-after Hallcraft Villas Scottsdale Condo! Step into an inviting open layout featuring tall ceilings, a soothing color palette, chic light fixtures, and stylish plantation shutters, all beautifully enhanced by wood-style flooring. The spotless kitchen boasts stainless steel appliances, quartz counters, sleek white cabinetry, a pantry, and a breakfast bar for quick meals. This residence provides two well-sized bedrooms a full bathroom and a NEW WATER HEATER/AC!. The private patio is perfect for outdoor fun, like grilling and relaxing. Plus, enjoy the convenience of assigned carport parking! The Community also offers a sparkling pool and spa, ideal for year-round entertainment. Don't miss this fantastic opportunity!
Townhouse Details
Home Type
- Townhome
Est. Annual Taxes
- $542
Year Built
- Built in 1971
Lot Details
- 840 Sq Ft Lot
- End Unit
- Two or More Common Walls
- Block Wall Fence
- Private Yard
HOA Fees
- $210 Monthly HOA Fees
Home Design
- Contemporary Architecture
- Wood Frame Construction
- Foam Roof
- Stucco
Interior Spaces
- 904 Sq Ft Home
- 2-Story Property
- Ceiling height of 9 feet or more
- Ceiling Fan
- Vinyl Flooring
Kitchen
- Eat-In Kitchen
- Breakfast Bar
- Built-In Microwave
Bedrooms and Bathrooms
- 2 Bedrooms
- 1 Bathroom
Parking
- 1 Carport Space
- Assigned Parking
Schools
- Navajo Elementary School
- Echo Canyon K-8 Middle School
- Saguaro High School
Utilities
- Cooling Available
- Heating Available
- High Speed Internet
- Cable TV Available
Listing and Financial Details
- Tax Lot 146
- Assessor Parcel Number 173-54-151
Community Details
Overview
- Association fees include roof repair, insurance, ground maintenance, roof replacement, maintenance exterior
- Assoc. Prop. Managem Association, Phone Number (480) 941-1077
- Built by Hallcraft Homes
- Hallcraft Villas Scottsdale Condominium Subdivision
Recreation
- Community Pool
- Community Spa
Map
Home Values in the Area
Average Home Value in this Area
Property History
| Date | Event | Price | Change | Sq Ft Price |
|---|---|---|---|---|
| 03/17/2025 03/17/25 | Sold | $310,000 | -4.6% | $343 / Sq Ft |
| 02/12/2025 02/12/25 | Pending | -- | -- | -- |
| 02/04/2025 02/04/25 | For Sale | $325,000 | +4.8% | $360 / Sq Ft |
| 01/28/2025 01/28/25 | Off Market | $310,000 | -- | -- |
| 01/16/2025 01/16/25 | Price Changed | $325,000 | -7.1% | $360 / Sq Ft |
| 11/18/2024 11/18/24 | Price Changed | $350,000 | -5.1% | $387 / Sq Ft |
| 10/17/2024 10/17/24 | For Sale | $369,000 | +107.3% | $408 / Sq Ft |
| 06/22/2018 06/22/18 | Sold | $178,000 | 0.0% | $197 / Sq Ft |
| 05/17/2018 05/17/18 | For Sale | $178,000 | 0.0% | $197 / Sq Ft |
| 09/23/2016 09/23/16 | Rented | $1,095 | 0.0% | -- |
| 09/22/2016 09/22/16 | Off Market | $1,095 | -- | -- |
| 09/11/2016 09/11/16 | For Rent | $1,095 | -- | -- |
Similar Homes in Scottsdale, AZ
Source: Arizona Regional Multiple Listing Service (ARMLS)
MLS Number: 6772266
APN: 173-54-151
- 4107 N 81st St
- 8209 E Heatherbrae Ave
- 4354 N 82nd St Unit 182
- 4354 N 82nd St Unit 183
- 4354 N 82nd St Unit 137
- 4037 N 81st St
- 7902 E Heatherbrae Ave
- 8229 E Devonshire Ave
- 8204 E Turney Ave
- 8247 E Devonshire Ave
- 8243 E Montecito Ave
- 8312 E Mackenzie Dr
- 8310 E Devonshire Ave
- 4026 N 83rd St
- 8201 E Piccadilly Rd
- 8335 E Montecito Ave
- 8338 E Monterosa St
- 8377 E Indian School Rd
- 8213 E Fairmount Ave
- 7740 E Heatherbrae Ave Unit 13
