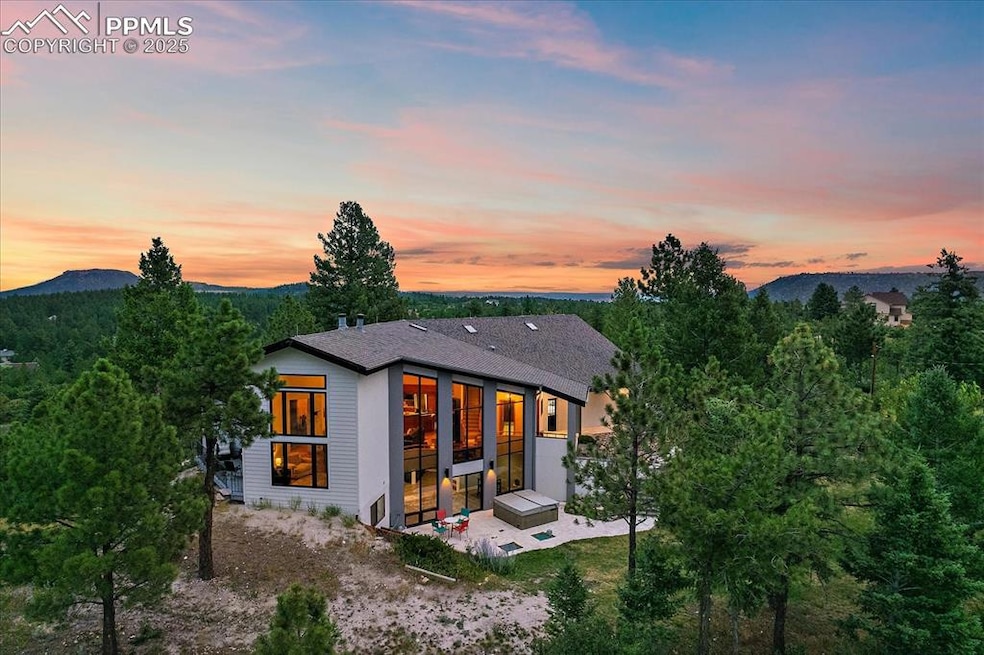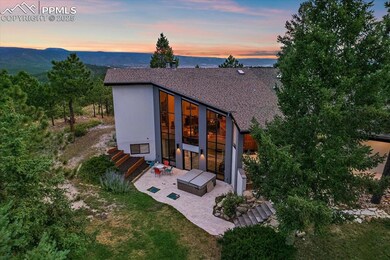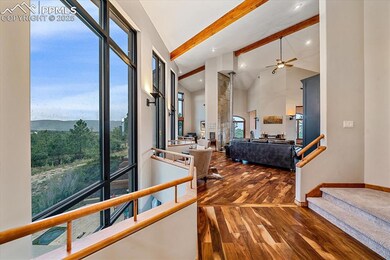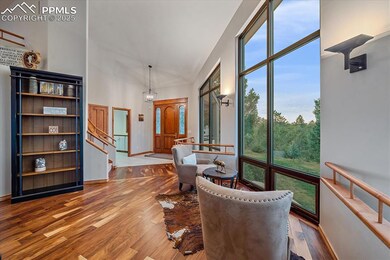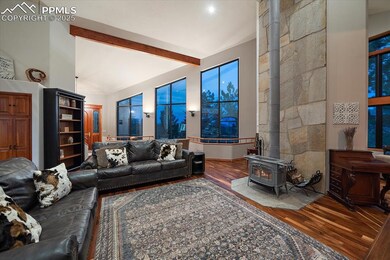Discover this extraordinary custom home perfectly situated on 5 scenic acres in Perry Park East amidst breathtaking natural surroundings. The great room welcomes you with its dramatic 18-foot ceilings, charming wood-burning stove, and luxurious hickory hardwood flooring that enhances its warm and inviting atmosphere. Floor-to-ceiling windows capture sweeping views of the mountains, creating a serene and captivating backdrop. The expansive kitchen boasts hardwood floors, a spacious center island adorned with exquisite granite countertops, a range oven with an electric cooktop, a granite vegetable sink, and impeccably crafted cabinetry with elegant molding details. Retreat to the main floor primary suite featuring new bamboo flooring, a cozy sitting area by a bay window offering majestic mountain views, dual closets, and a completely updated lavish five-piece en-suite bathroom. Upstairs, a loft space with vaulted ceilings, a skylight, and plush carpeting overlooks the great room, providing a versatile area perfect for relaxation or work. An additional generously sized bedroom and full bathroom complete the upper level, ensuring ample space and comfort. The lower walk-out level family room is designed for comfort and entertainment while including an option for multi-generational living featuring two additional bedrooms, a second kitchen, and a flexible bonus space. Outside, step onto the updated patio with included hot tub, perfect for enjoying the tranquil surroundings. Additional highlights include a brand new septic system and leach field, new furnace and AC in 2022, some updated Anderson windows, high-speed Thrive Broadband internet, and new lighting. Perry Park East stands out as a premier residential community in Southern Douglas County, renowned for its tranquil setting among majestic red rocks and forest. 7 minutes to Sandstone Ranch Open Space. Isolated but not secluded, just 17 minutes to Castle Rock, 32 minutes to DTC, and 36 minutes to Colorado Springs.

