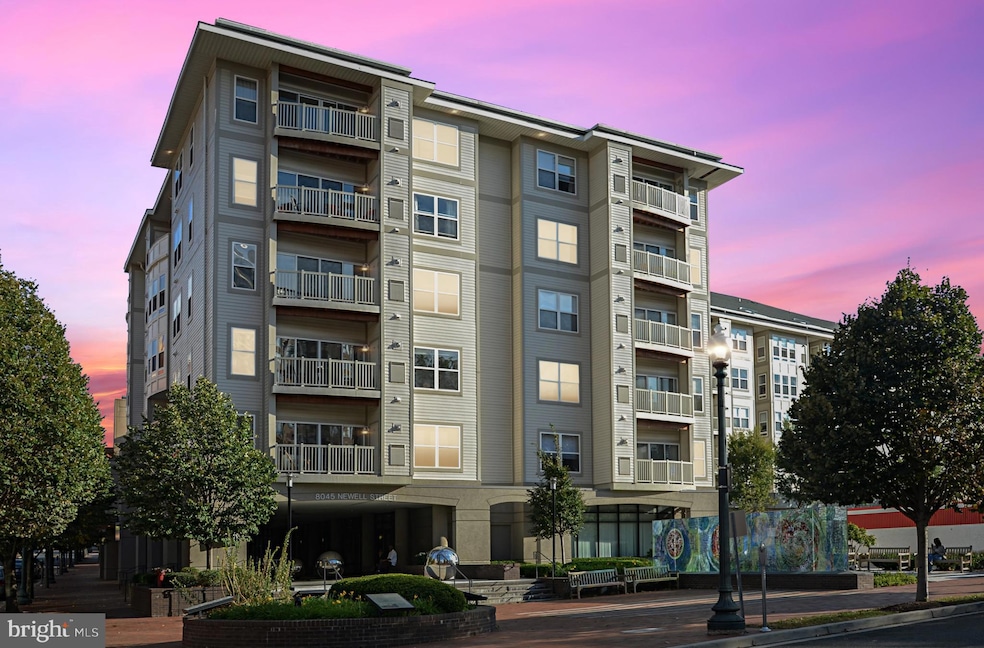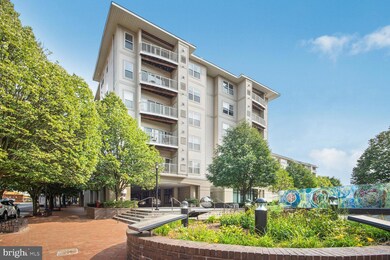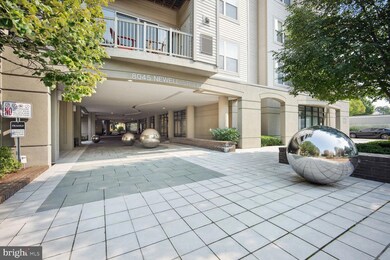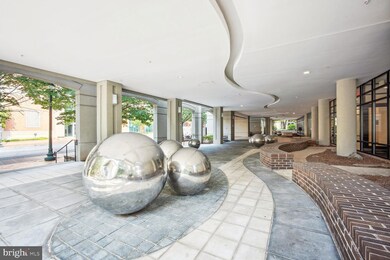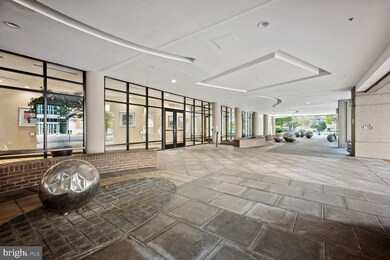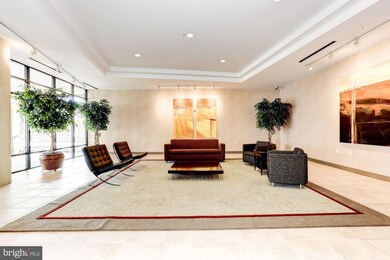
Highlights
- Fitness Center
- Gourmet Kitchen
- City View
- Takoma Park Middle School Rated A
- Gated Community
- Contemporary Architecture
About This Home
As of January 2025Enjoy the fun and convenience of downtown life in this luxury condo. Natural light beams from floor to ceiling in this amazing floor plan which includes high ceilings throughout the entire unit, a sun room that would make a perfect home office, dual entry walk-in closet with a built-in organization system, dual entry bath, and laundry in unit with a dedicated 20-amp circuit. The gourmet kitchen has new stainless steel appliances and granite counters that overlook the living room, creating the perfect space for entertaining and relaxing. Ride the metro or drive and park in your reserved garage parking space.
8045 Newell St is a smoke-free (including inside the units), pet-friendly building with a fitness center, resident lounge, and common patio. With a neighborhood walk score of 94, daily errands do not require a car or transportation. Grocery stores, a new Target, the Shops at Ellsworth Place, and Silver Spring Transit Center (Metro & MARC) are just a quick jaunt away. The soon-completion of the Purple Line will make this an even more desirable location.
Property Details
Home Type
- Condominium
Est. Annual Taxes
- $3,682
Year Built
- Built in 2005
HOA Fees
- $518 Monthly HOA Fees
Parking
- Assigned parking located at #80
- Side Facing Garage
- 1 Assigned Parking Space
Home Design
- Contemporary Architecture
- Brick Exterior Construction
- Asphalt Roof
Interior Spaces
- 820 Sq Ft Home
- Property has 1 Level
- Traditional Floor Plan
- Ceiling Fan
- Entrance Foyer
- Combination Dining and Living Room
- Sun or Florida Room
- City Views
Kitchen
- Gourmet Kitchen
- Gas Oven or Range
- Stove
- Microwave
- Dishwasher
- Disposal
Bedrooms and Bathrooms
- 1 Main Level Bedroom
- En-Suite Primary Bedroom
- 1 Full Bathroom
Laundry
- Laundry in unit
- Dryer
- Washer
Home Security
- Home Security System
- Intercom
- Exterior Cameras
Accessible Home Design
- Accessible Elevator Installed
- Halls are 36 inches wide or more
- Level Entry For Accessibility
- Ramp on the main level
Utilities
- Forced Air Heating and Cooling System
- Natural Gas Water Heater
Additional Features
- Property is in very good condition
- Urban Location
Listing and Financial Details
- Assessor Parcel Number 161303518534
Community Details
Overview
- Association fees include exterior building maintenance, lawn care front, lawn care rear, lawn care side, lawn maintenance, management, insurance, reserve funds, trash, water
- Mid-Rise Condominium
- 8045 At Silver Spring Metro Subdivision
- Property Manager
Amenities
- Common Area
- Community Center
- Party Room
- 2 Elevators
Recreation
Pet Policy
- Limit on the number of pets
- Dogs and Cats Allowed
Security
- Security Service
- Gated Community
- Fire and Smoke Detector
Map
About This Building
Home Values in the Area
Average Home Value in this Area
Property History
| Date | Event | Price | Change | Sq Ft Price |
|---|---|---|---|---|
| 01/13/2025 01/13/25 | Sold | $330,000 | 0.0% | $402 / Sq Ft |
| 12/06/2024 12/06/24 | For Sale | $330,000 | +7.1% | $402 / Sq Ft |
| 04/23/2018 04/23/18 | Sold | $308,000 | 0.0% | $376 / Sq Ft |
| 03/26/2018 03/26/18 | Pending | -- | -- | -- |
| 03/22/2018 03/22/18 | For Sale | $308,000 | +3.7% | $376 / Sq Ft |
| 03/17/2014 03/17/14 | Sold | $297,000 | -1.0% | $362 / Sq Ft |
| 02/12/2014 02/12/14 | Pending | -- | -- | -- |
| 01/31/2014 01/31/14 | For Sale | $299,999 | -- | $366 / Sq Ft |
Tax History
| Year | Tax Paid | Tax Assessment Tax Assessment Total Assessment is a certain percentage of the fair market value that is determined by local assessors to be the total taxable value of land and additions on the property. | Land | Improvement |
|---|---|---|---|---|
| 2024 | $3,682 | $310,000 | $93,000 | $217,000 |
| 2023 | $2,977 | $309,000 | $0 | $0 |
| 2022 | $2,814 | $308,000 | $0 | $0 |
| 2021 | $2,799 | $307,000 | $92,100 | $214,900 |
| 2020 | $2,698 | $298,000 | $0 | $0 |
| 2019 | $2,594 | $289,000 | $0 | $0 |
| 2018 | $3,160 | $280,000 | $84,000 | $196,000 |
| 2017 | $2,233 | $263,333 | $0 | $0 |
| 2016 | -- | $246,667 | $0 | $0 |
| 2015 | $2,191 | $230,000 | $0 | $0 |
| 2014 | $2,191 | $229,333 | $0 | $0 |
Mortgage History
| Date | Status | Loan Amount | Loan Type |
|---|---|---|---|
| Open | $297,000 | New Conventional | |
| Closed | $297,000 | New Conventional | |
| Previous Owner | $246,400 | New Conventional | |
| Previous Owner | $282,150 | New Conventional | |
| Previous Owner | $270,484 | Stand Alone Second | |
| Previous Owner | $271,753 | VA | |
| Previous Owner | $270,697 | VA | |
| Previous Owner | $270,697 | VA | |
| Previous Owner | $280,800 | Stand Alone Second | |
| Previous Owner | $31,209 | Purchase Money Mortgage | |
| Previous Owner | $249,672 | Purchase Money Mortgage | |
| Previous Owner | $249,672 | Purchase Money Mortgage |
Deed History
| Date | Type | Sale Price | Title Company |
|---|---|---|---|
| Deed | $330,000 | First American Title | |
| Deed | $330,000 | First American Title | |
| Deed | $308,000 | Rsi Title Llc | |
| Deed | $297,000 | Stewart Title Guaranty Co | |
| Deed | $265,000 | -- | |
| Deed | $265,000 | Michaels Title & Escrow Llc | |
| Deed | $265,000 | -- | |
| Deed | $312,090 | -- | |
| Deed | $312,090 | -- | |
| Deed | $238,540 | -- | |
| Deed | $238,540 | -- |
Similar Homes in Silver Spring, MD
Source: Bright MLS
MLS Number: MDMC2156890
APN: 13-03518534
- 8045 Newell St Unit 319
- 1220 Blair Mill Rd Unit 304
- 1220 Blair Mill Rd Unit 1405
- 1220 Blair Mill Rd Unit 106
- 1220 Blair Mill Rd Unit 902
- 7981 Eastern Ave Unit 211
- 1201 E West Hwy
- 1201 E West Hwy
- 1201 E West Hwy
- 1201 E West Hwy
- 1201 E West Hwy
- 8028 Eastern Ave NW
- 8120 Eastern Ave NW
- 7915 Eastern Ave Unit 607
- 7923 Eastern Ave Unit 203
- 1323 Fernway Rd NW
- 7703 12th St NW
- 7723 Alaska Ave NW Unit 202
- 7723 Alaska Ave NW Unit 103
- 7723 Alaska Ave NW Unit P-4
