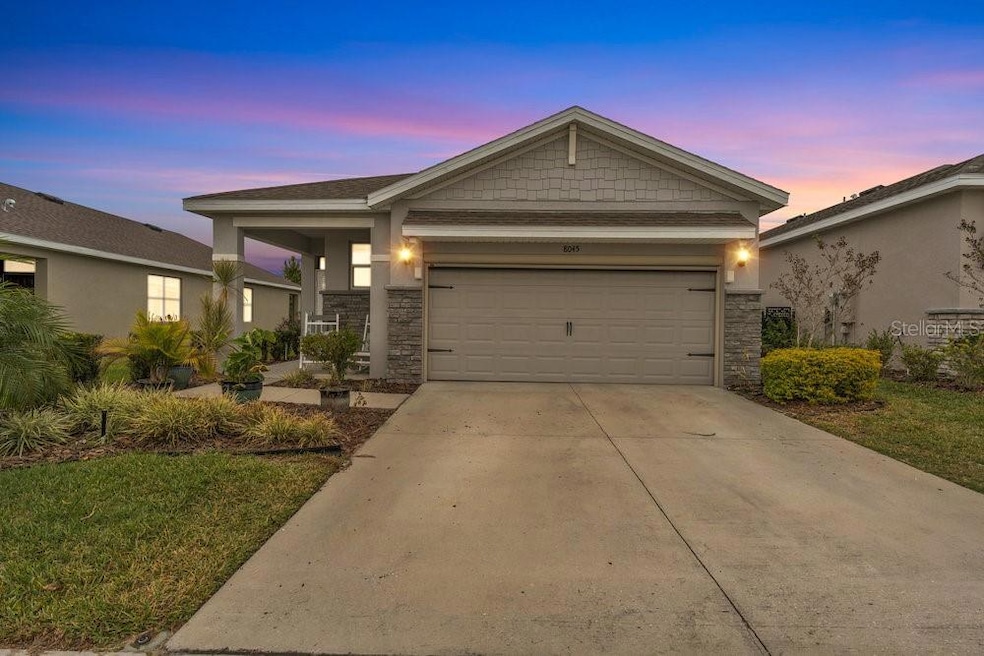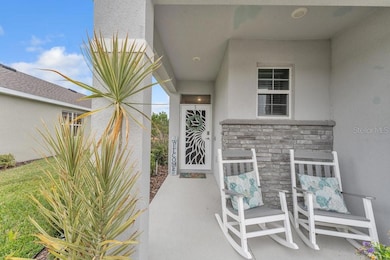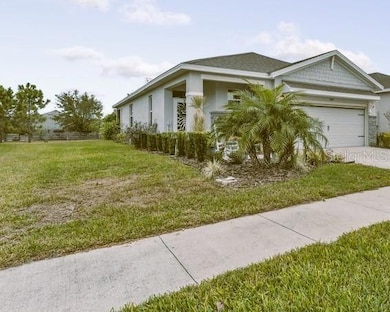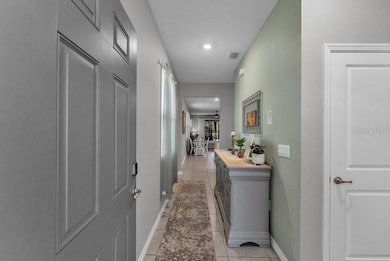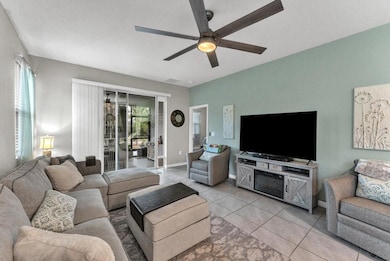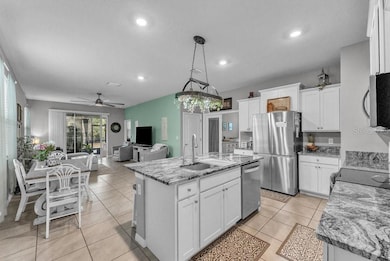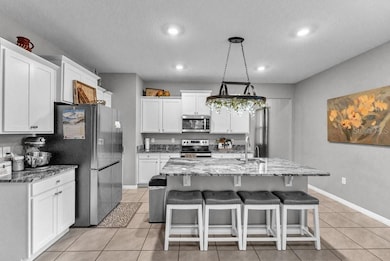
8045 Penrose Place Wildwood, FL 34785
Estimated payment $2,193/month
Highlights
- Fitness Center
- Gated Community
- Sun or Florida Room
- Wildwood Elementary School Rated 9+
- Clubhouse
- Great Room
About This Home
BETTER THAN NEW… with numerous upgrades! This 3-BEDROOM, 2-BATHROOM home is ready for you!!! Located on a PREMIER LOT, with NO REAR NEIGHBORS DIRECTLY BEHIND. The screened lanai makes this the perfect place for you to relax or entertain. This family-friendly, gated community of Beaumont is centrally located near Brownwood and a short drive to Florida's Turnpike. The Community AMENITIES include pool, fitness center, club house, pickleball, bocce, LAWN CUTTING, INTERNET and BASIC CABLE all for LOW - LOW HOA Fee. This beautiful home offers an OPEN Floor plan that makes family living and entertaining a pleasure. The Kitchen is stunning with its beautiful granite countertops and upgraded lighting. The neutral paint throughout makes for a simple transition to you. In addition to the close proximity of The Villages you are just minutes to a vast selection of dining and shopping options. Features of this JENNINGS MODEL home include CERAMIC TILE throughout the main living areas, GRANITE COUNTERTOPS EVERYWHERE, ceiling fans with light kits throughout the home, a dedicated laundry space, and a SPLIT-FLOOR PLAN. The Owners have done many upgrades to this 2 year better than new home including upgraded lighting, window treatments, closet upgrades, separate meter for irrigation and more. I think you will agree this home looks and feels like a MODEL HOME. Schedule your showing today and make 8045 Penrose Place your NEXT ADDRESS!
Home Details
Home Type
- Single Family
Est. Annual Taxes
- $3,290
Year Built
- Built in 2022
Lot Details
- 5,666 Sq Ft Lot
- South Facing Home
- Irrigation
HOA Fees
- $137 Monthly HOA Fees
Parking
- 2 Car Attached Garage
Home Design
- Stem Wall Foundation
- Shingle Roof
- Block Exterior
- Stucco
Interior Spaces
- 1,614 Sq Ft Home
- 1-Story Property
- Ceiling Fan
- Sliding Doors
- Entrance Foyer
- Great Room
- Sun or Florida Room
- Laundry Room
Kitchen
- Range
- Microwave
- Dishwasher
- Granite Countertops
- Disposal
Flooring
- Carpet
- Concrete
- Ceramic Tile
Bedrooms and Bathrooms
- 3 Bedrooms
- Closet Cabinetry
- Walk-In Closet
- 2 Full Bathrooms
Utilities
- Central Air
- Heating Available
- Underground Utilities
- Cable TV Available
Listing and Financial Details
- Visit Down Payment Resource Website
- Tax Lot 286
- Assessor Parcel Number G04R286
- $3,200 per year additional tax assessments
Community Details
Overview
- Association fees include cable TV, common area taxes, pool, insurance, internet, ground maintenance, management, pest control, recreational facilities
- Tammy Collins Association, Phone Number (866) 473-2573
- Visit Association Website
- Beaumont Phase 2 & 3 Subdivision
- The community has rules related to deed restrictions
Amenities
- Clubhouse
- Community Mailbox
Recreation
- Community Playground
- Fitness Center
- Community Pool
Security
- Gated Community
Map
Home Values in the Area
Average Home Value in this Area
Tax History
| Year | Tax Paid | Tax Assessment Tax Assessment Total Assessment is a certain percentage of the fair market value that is determined by local assessors to be the total taxable value of land and additions on the property. | Land | Improvement |
|---|---|---|---|---|
| 2024 | $3,050 | $243,500 | -- | -- |
| 2023 | $3,050 | $236,410 | $9,920 | $226,490 |
| 2022 | -- | $9,920 | $9,920 | -- |
Property History
| Date | Event | Price | Change | Sq Ft Price |
|---|---|---|---|---|
| 04/25/2025 04/25/25 | For Rent | $2,150 | 0.0% | -- |
| 03/26/2025 03/26/25 | Price Changed | $319,900 | -4.8% | $198 / Sq Ft |
| 01/19/2025 01/19/25 | Price Changed | $335,900 | -2.6% | $208 / Sq Ft |
| 12/30/2024 12/30/24 | For Sale | $345,000 | -- | $214 / Sq Ft |
Deed History
| Date | Type | Sale Price | Title Company |
|---|---|---|---|
| Special Warranty Deed | $295,300 | Dhi Title |
Mortgage History
| Date | Status | Loan Amount | Loan Type |
|---|---|---|---|
| Open | $190,300 | No Value Available | |
| Closed | $190,300 | VA |
Similar Homes in the area
Source: Stellar MLS
MLS Number: G5090707
APN: G04R286
- 8033 Penrose Place
- 8065 Penrose Place
- 5240 Sunshine Dr
- 8090 Penrose Place
- 5220 Sunshine Dr
- 5300 Sunshine Dr
- 8128 Penrose Place
- 2427 Tamarind Grove Run
- 5089 Stokes Way
- 5450 Sunshine Dr
- 7836 June Ln
- 7838 Penrose Place
- 7889 Penrose Place
- 5035 Stokes Way
- TBD Cr 134
- 5427 Dragonfly Dr
- 5391 Dragonfly Dr
- 2482 Ansley Path
- 5286 Dragonfly Dr
- 5278 Dragonfly Dr
