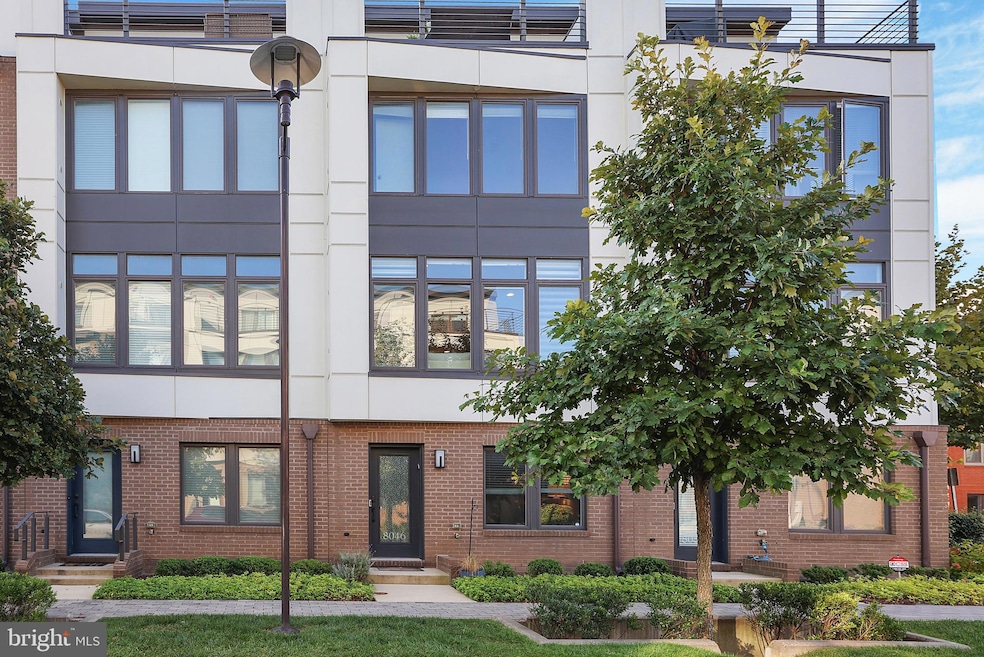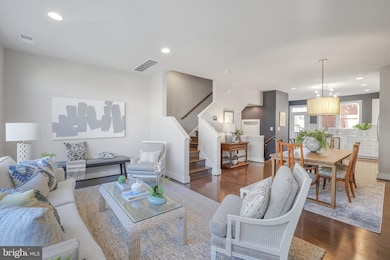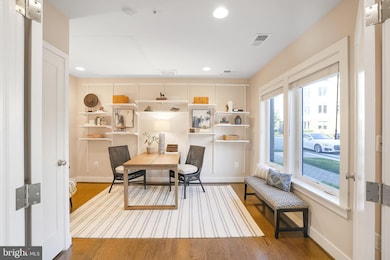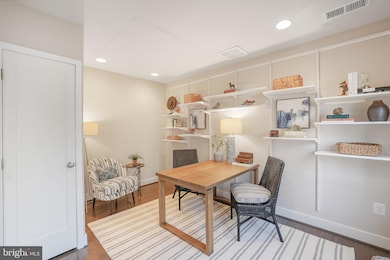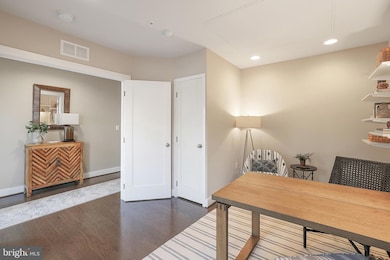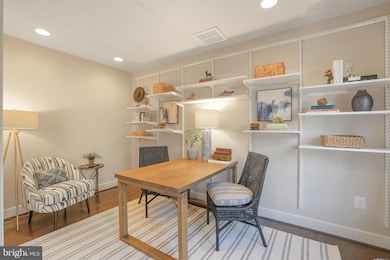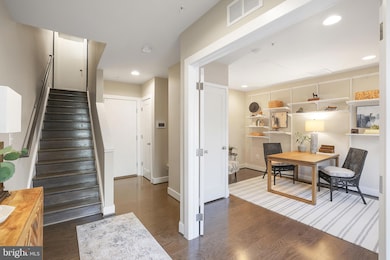
8046 Tribeca St Rockville, MD 20855
Highlights
- Community Pool
- Level Entry For Accessibility
- Forced Air Heating and Cooling System
- 2 Car Attached Garage
About This Home
As of December 2024Competitive 5.85% interest rate available and an incredible price! Welcome to 8046 Tribeca Street, Derwood, MD, an exquisitely maintained and upgraded EYA Copeland model townhome built in 2017. This 4-level, 4-bedroom, 3.5-bath home offers modern elegance, versatile living spaces, and prime access to a vibrant community—all in a highly desirable location. Upon entering, you're welcomed by a bright and open foyer leading into a spacious and well-appointed living area. The gourmet kitchen is the heart of the home, featuring upgraded Quartz countertops, stainless steel appliances, and a large island perfect for meal prep or casual dining. Step out onto the private balcony, where you’ll find a gas hookup for grilling, ideal for outdoor dining and entertaining. The main living area is filled with natural light, accentuated by custom window treatments and blinds, and offers ample space for relaxation or hosting guests. Moving up to the upper levels, you’ll discover the luxurious owner’s suite, which includes a custom Elfa closet system and a spa-like en-suite bathroom with a dual-spray showerhead and a full-featured bidet with heated water and seat. Two additional bedrooms are equipped with ceiling fans and large closets, providing comfort and convenience for family or guests. On the fourth level, you'll find a spacious loft bedroom, configured larger than similar models, with new wood floors and access to the large roof deck. The loft includes a pre-installed 70-inch Smart TV with integrated Bose speakers, creating the perfect media space for movie nights or entertainment. The western exposure from the roof deck offers stunning sunset views, making this the ideal spot for relaxing or hosting gatherings. This energy-efficient home boasts a Leeds energy-saving certificate and is equipped with a three-zone HVAC system for maximum comfort. A Tesla Gen. 2 charger is installed in the garage, along with keyless entry for added convenience. The home has been further enhanced with a whole house circuit breaker, installed in 2023, and recent updates like a new garbage disposal and showerhead upgrades. The community at 8046 Tribeca Street offers an array of amenities to enhance your lifestyle. Stay active at the state-of-the-art fitness center with rowers, treadmills, ellipticals, a Peloton-like bike, free weights, and locker room facilities. Enjoy the handicap-accessible pool, which remains open through September, or meet neighbors at the weekly local food truck events hosted at the community center. The club room, conference room, and grills are available for private events, adding a sense of community and convenience to your lifestyle. For outdoor enthusiasts, Lake Needwood is just minutes away, offering hiking, paddling, and scenic views. Nearby shopping and dining options include RIO, Downtown Crown, and Lifetime Fitness, with popular spots like Sweetgreen, Coastal Flats, and AMC Theaters all within close reach. The county is moving the busses parking lot and has guaranteed a park installation for the community. With prime commuting access to I-270, 370, and the ICC, and just a 0.2-mile downhill walk or bike ride to the metro, this location is perfect for those seeking both convenience and a serene setting. Additional nearby amenities include a Citibike dock just a block away, and essential shops such as CVS, Starbucks, and a local wine and cheese shop are all within walking distance. This home, with its low HOA fees and on-site property management 7 days a week, is a rare find in today’s market. Staged furnishings available for sale to buyer. These are luxury item items used for a multi-million dollar home staging offered at incredible prices. Don’t miss your chance to experience the perfect combination of luxury, convenience, and community living at 8046 Tribeca Street, Derwood, MD. Schedule your tour today!
Townhouse Details
Home Type
- Townhome
Est. Annual Taxes
- $7,652
Year Built
- Built in 2017
HOA Fees
- $177 Monthly HOA Fees
Parking
- 2 Car Attached Garage
- Rear-Facing Garage
Home Design
- Frame Construction
Interior Spaces
- 2,083 Sq Ft Home
- Property has 4 Levels
Bedrooms and Bathrooms
Utilities
- Forced Air Heating and Cooling System
- Natural Gas Water Heater
Additional Features
- Level Entry For Accessibility
- 919 Sq Ft Lot
Listing and Financial Details
- Assessor Parcel Number 160903751795
Community Details
Overview
- Derwood Subdivision
Recreation
- Community Pool
Map
Home Values in the Area
Average Home Value in this Area
Property History
| Date | Event | Price | Change | Sq Ft Price |
|---|---|---|---|---|
| 12/30/2024 12/30/24 | Sold | $695,000 | -7.3% | $334 / Sq Ft |
| 11/18/2024 11/18/24 | For Sale | $749,999 | -- | $360 / Sq Ft |
Tax History
| Year | Tax Paid | Tax Assessment Tax Assessment Total Assessment is a certain percentage of the fair market value that is determined by local assessors to be the total taxable value of land and additions on the property. | Land | Improvement |
|---|---|---|---|---|
| 2024 | $7,652 | $633,800 | $200,000 | $433,800 |
| 2023 | $7,618 | $692,200 | $200,000 | $492,200 |
| 2022 | $7,274 | $692,200 | $200,000 | $492,200 |
| 2021 | $7,222 | $692,200 | $200,000 | $492,200 |
| 2020 | $7,330 | $703,700 | $200,000 | $503,700 |
| 2019 | $7,209 | $694,067 | $0 | $0 |
| 2018 | $7,108 | $684,433 | $0 | $0 |
| 2017 | $2,300 | $200,000 | $0 | $0 |
| 2016 | -- | $200,000 | $0 | $0 |
| 2015 | -- | $0 | $0 | $0 |
Mortgage History
| Date | Status | Loan Amount | Loan Type |
|---|---|---|---|
| Open | $590,750 | New Conventional | |
| Previous Owner | $57,600 | Credit Line Revolving | |
| Previous Owner | $566,100 | New Conventional | |
| Previous Owner | $575,000 | Adjustable Rate Mortgage/ARM |
Deed History
| Date | Type | Sale Price | Title Company |
|---|---|---|---|
| Deed | $695,000 | Westcor Land Title | |
| Special Warranty Deed | $734,065 | Capitol Title Ins Agency Inc |
Similar Homes in Rockville, MD
Source: Bright MLS
MLS Number: MDMC2156410
APN: 09-03751795
- 16206 Decker Place
- 16309 Columbus Ave
- 8044 Red Hook St
- 16041 Bowery St
- 16650 Crabbs Branch Way
- 16367 Columbus Ave
- 8178 Red Hook St
- 16270 Connors Way
- 16180 Connors Way Unit 65
- 8161 Tompkins St
- 16162 Connors Way Unit 73
- 16164 Connors Way Unit 74
- 8177 Front St
- 16142 Connors Way
- 16119 Connors Way
- 8227 Front Loop
- 16110 Connors Way Unit 95
- 7605 Nutwood Ct
- 7706 Eagles Head Ct
- 7704 Eagles Head Ct
