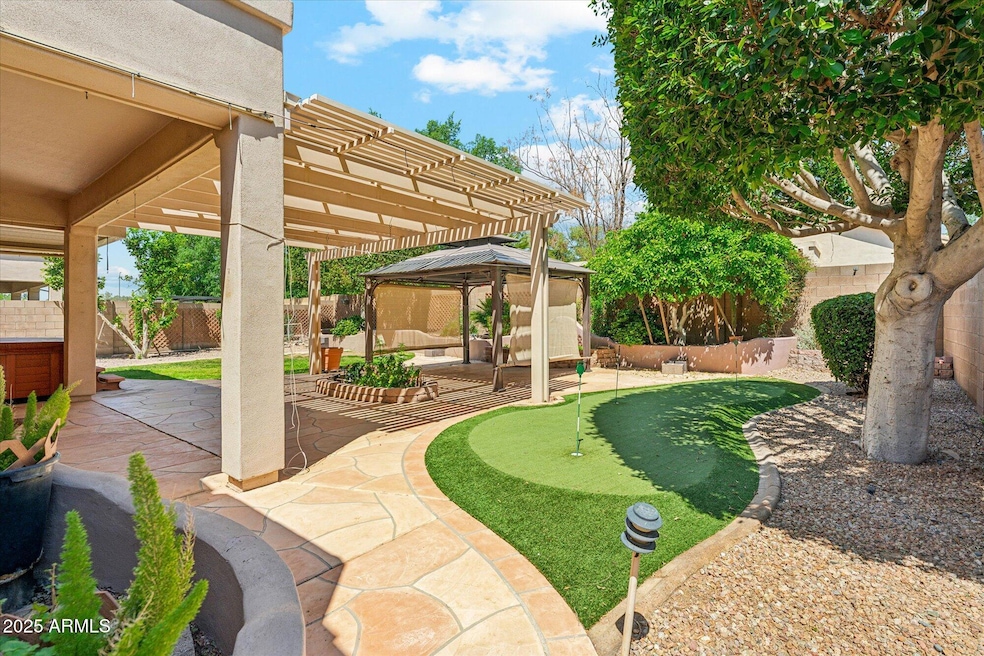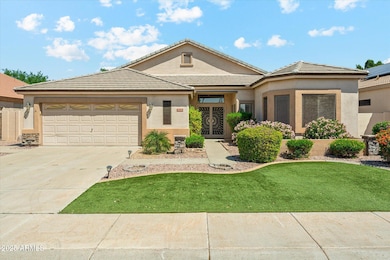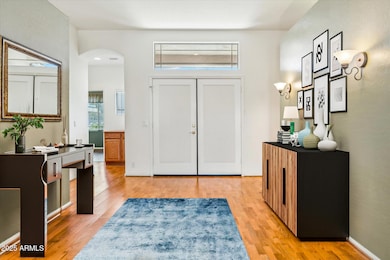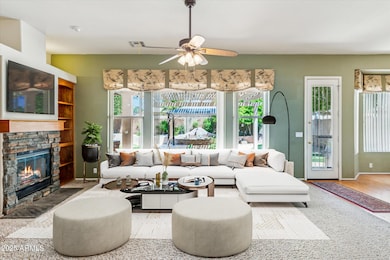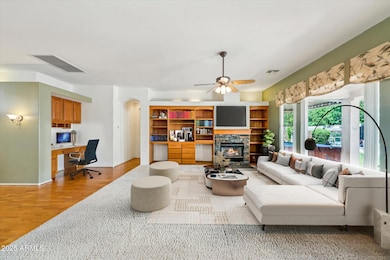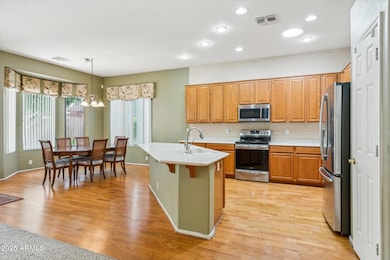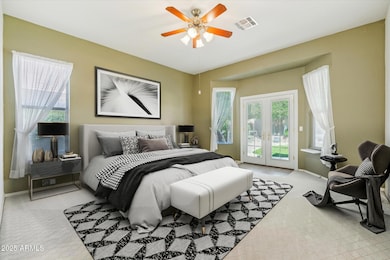
8046 W Yukon Dr Peoria, AZ 85382
Willow NeighborhoodEstimated payment $2,994/month
Highlights
- Transportation Service
- Above Ground Spa
- 1 Fireplace
- Sunrise Mountain High School Rated A-
- Solar Power System
- Skylights
About This Home
Your Home Awaits in Fletcher Heights! Step into this beautifully Brentwood model in the desirable Fletcher Heights community of Peoria—offering 1,957 sq. ft. of bright, open-concept living designed for modern comfort, charm and a layout that's perfect for both relaxing and entertaining. This home is priced at just $254 per square foot, the lowest price-per-square-foot in Fletcher Heights for homes under $500,000. The starting price has also been set lower than it should be to allow you the perfect opportunity to add your personal touch.The heart of the home is the expansive Great Room, perfect for gatherings or quiet nights in. Enjoy a large kitchen complete with an extended center island, sleek Corian countertops, pantry, oak cabinets, a pantry, and quality appliances--ideal for cooking and gathering. Warm hardwood floors run throughout the main living areas, anchored by a cozy gas fireplace with stone surround and a built-in entertainment nook. The primary suite includes a generous walk-in closet and a private bath. Throughout the home, you'll find ceiling fans and window blinds for added comfort. The front and back yards are landscaped to offer peaceful spaces to unwind, entertain, or enjoy Arizona's gorgeous weather. All of this nestled in a welcoming neighborhood with top-rated schools, parks, and quick access to the Loop 101 for an easy commute. Homes like this don't come around often! Are you ready to make this gorgeous Fletcher Heights gem yours before it's gone! Looking forward to hearing from you!
Home Details
Home Type
- Single Family
Est. Annual Taxes
- $1,902
Year Built
- Built in 1999
Lot Details
- 7,500 Sq Ft Lot
- Desert faces the front and back of the property
- Block Wall Fence
- Artificial Turf
- Front and Back Yard Sprinklers
- Sprinklers on Timer
- Grass Covered Lot
HOA Fees
- $55 Monthly HOA Fees
Parking
- 2 Car Garage
Home Design
- Brick Exterior Construction
- Wood Frame Construction
- Tile Roof
- Stucco
Interior Spaces
- 1,957 Sq Ft Home
- 1-Story Property
- Ceiling height of 9 feet or more
- Ceiling Fan
- Skylights
- 1 Fireplace
Kitchen
- Built-In Microwave
- Kitchen Island
Flooring
- Carpet
- Laminate
- Tile
Bedrooms and Bathrooms
- 3 Bedrooms
- 2 Bathrooms
- Dual Vanity Sinks in Primary Bathroom
Schools
- Frontier Elementary School
- Sunrise Mountain High School
Utilities
- Cooling Available
- Heating Available
- High Speed Internet
- Cable TV Available
Additional Features
- Grab Bar In Bathroom
- Solar Power System
- Above Ground Spa
Listing and Financial Details
- Tax Lot 28
- Assessor Parcel Number 200-18-029
Community Details
Overview
- Association fees include ground maintenance
- Aam Association, Phone Number (602) 957-9191
- Built by GREYSTONE HOMES
- Fletcher Heights Phase 1A Subdivision, Brentwood Floorplan
Amenities
- Transportation Service
Recreation
- Community Playground
- Bike Trail
Map
Home Values in the Area
Average Home Value in this Area
Tax History
| Year | Tax Paid | Tax Assessment Tax Assessment Total Assessment is a certain percentage of the fair market value that is determined by local assessors to be the total taxable value of land and additions on the property. | Land | Improvement |
|---|---|---|---|---|
| 2025 | $1,902 | $24,495 | -- | -- |
| 2024 | $1,922 | $23,329 | -- | -- |
| 2023 | $1,922 | $36,200 | $7,240 | $28,960 |
| 2022 | $1,881 | $27,660 | $5,530 | $22,130 |
| 2021 | $2,010 | $25,530 | $5,100 | $20,430 |
| 2020 | $2,030 | $24,430 | $4,880 | $19,550 |
| 2019 | $1,967 | $22,520 | $4,500 | $18,020 |
| 2018 | $1,888 | $21,700 | $4,340 | $17,360 |
| 2017 | $1,891 | $20,180 | $4,030 | $16,150 |
| 2016 | $1,830 | $19,470 | $3,890 | $15,580 |
| 2015 | $1,954 | $19,330 | $3,860 | $15,470 |
Property History
| Date | Event | Price | Change | Sq Ft Price |
|---|---|---|---|---|
| 04/19/2025 04/19/25 | For Sale | $499,000 | -- | $255 / Sq Ft |
Deed History
| Date | Type | Sale Price | Title Company |
|---|---|---|---|
| Interfamily Deed Transfer | -- | -- | |
| Warranty Deed | $218,000 | First American Title Ins Co | |
| Deed | $182,400 | North American Title |
Mortgage History
| Date | Status | Loan Amount | Loan Type |
|---|---|---|---|
| Open | $25,000 | Credit Line Revolving | |
| Closed | $32,700 | Stand Alone Second | |
| Open | $174,400 | Purchase Money Mortgage | |
| Previous Owner | $120,350 | New Conventional |
Similar Homes in the area
Source: Arizona Regional Multiple Listing Service (ARMLS)
MLS Number: 6851535
APN: 200-18-029
- 20457 N 80th Dr
- 8179 W Clara Ln Unit 1C
- 8014 W Ross Ave
- 7916 W Mary Ann Dr
- 8014 W Beaubien Dr
- 20293 N 83rd Dr
- 7908 W Rose Garden Ln
- 8314 W Escuda Dr
- 20997 N 79th Ave
- 8382 W Mary Ann Dr
- 7908 W Harmony Ln
- 8204 W Tonto Ln
- 8371 W Pontiac Dr
- 8227 W Rose Garden Ln
- 19830 N 84th Ave
- 7910 W Adobe Dr
- 21214 N 80th Ln
- 20966 N 84th Ln
- 20331 N Fletcher Way
- 8010 W Adam Ave
