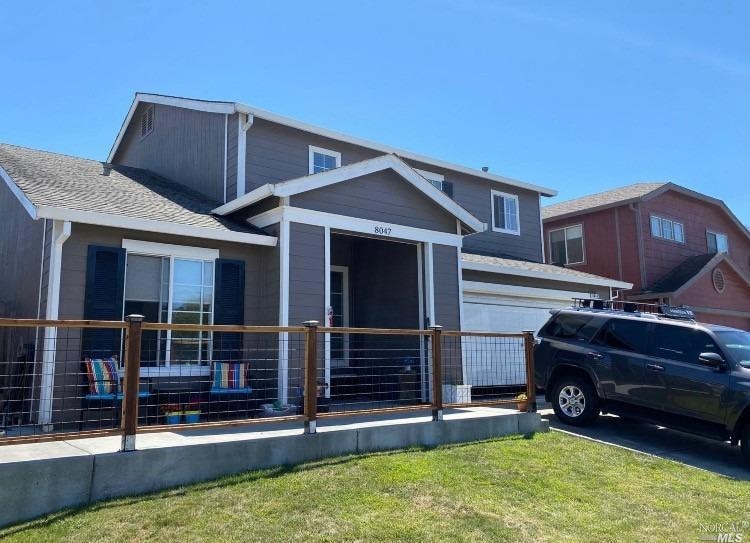
8047 Mason Dr Rohnert Park, CA 94928
Highlights
- Cathedral Ceiling
- Main Floor Bedroom
- Breakfast Room
- Wood Flooring
- Marble Bathroom Countertops
- Enclosed patio or porch
About This Home
As of October 2020This immaculate & elegantly remodeled 4 bd, 3 bath home is turnkey & ready for someone to call home! Soaring ceilings provide spaciousness & light. The thoughtfully designed kitchen will appeal to pro & home chefs alike. Beautifully appointed, it boasts granite counters, stainless appliances, gas range, island & pantry. All bathrooms have been remodeled within a modern template. A master bedroom suite offers a walk-in closet, & a gorgeous master bath that showcases an oversized tub, custom shower enclosure and designer tile. A jack/jill bathroom connects the 2 additional upstairs bedrooms. Also offered is a ground-level bedroom & bath with stand alone shower. Many quality touches include gleaming wood laminate floors, crown molding, uv tinted windows, custom porch with solar lighting, & AC. A sunny back yard has raised planters, & spacious side yards provide space for storage & other activities. Remodeled laundry & 2-car garage round out the amenities.
Home Details
Home Type
- Single Family
Est. Annual Taxes
- $8,799
Year Built
- Built in 1999
Lot Details
- 3,999 Sq Ft Lot
- Kennel or Dog Run
- Property is Fully Fenced
- Wood Fence
- Landscaped
Parking
- 2 Car Garage
- Garage Door Opener
Home Design
- Side-by-Side
- Composition Roof
- Wood Siding
Interior Spaces
- 2,066 Sq Ft Home
- 2-Story Property
- Cathedral Ceiling
- Family Room
- Formal Dining Room
Kitchen
- Breakfast Room
- Microwave
- Dishwasher
- Kitchen Island
- Concrete Kitchen Countertops
Flooring
- Wood
- Carpet
- Tile
Bedrooms and Bathrooms
- 4 Bedrooms
- Main Floor Bedroom
- Jack-and-Jill Bathroom
- 3 Full Bathrooms
- Marble Bathroom Countertops
- Tile Bathroom Countertop
- Primary Bathroom Bathtub Only
- Bathtub with Shower
- Separate Shower
Laundry
- Laundry in unit
- Dryer
- Washer
Outdoor Features
- Enclosed patio or porch
Utilities
- Central Air
- Heating System Uses Gas
- Natural Gas Connected
- Cable TV Available
Listing and Financial Details
- Assessor Parcel Number 047-630-038-000
Map
Home Values in the Area
Average Home Value in this Area
Property History
| Date | Event | Price | Change | Sq Ft Price |
|---|---|---|---|---|
| 04/16/2025 04/16/25 | For Sale | $799,000 | +10.2% | $387 / Sq Ft |
| 10/07/2020 10/07/20 | Sold | $725,000 | 0.0% | $351 / Sq Ft |
| 10/02/2020 10/02/20 | Pending | -- | -- | -- |
| 09/13/2020 09/13/20 | For Sale | $725,000 | -- | $351 / Sq Ft |
Tax History
| Year | Tax Paid | Tax Assessment Tax Assessment Total Assessment is a certain percentage of the fair market value that is determined by local assessors to be the total taxable value of land and additions on the property. | Land | Improvement |
|---|---|---|---|---|
| 2023 | $8,799 | $754,290 | $301,716 | $452,574 |
| 2022 | $8,623 | $739,500 | $295,800 | $443,700 |
| 2021 | $8,567 | $725,000 | $290,000 | $435,000 |
| 2020 | $5,782 | $476,375 | $190,550 | $285,825 |
| 2019 | $5,706 | $467,035 | $186,814 | $280,221 |
| 2018 | $5,594 | $457,878 | $183,151 | $274,727 |
| 2017 | $5,498 | $448,901 | $179,560 | $269,341 |
| 2016 | $5,270 | $440,100 | $176,040 | $264,060 |
| 2015 | $5,156 | $433,490 | $173,396 | $260,094 |
| 2014 | $4,650 | $387,000 | $117,000 | $270,000 |
Mortgage History
| Date | Status | Loan Amount | Loan Type |
|---|---|---|---|
| Open | $430,000 | New Conventional | |
| Previous Owner | $140,000 | Commercial | |
| Previous Owner | $63,000 | Credit Line Revolving | |
| Previous Owner | $390,000 | New Conventional | |
| Previous Owner | $392,000 | New Conventional | |
| Previous Owner | $398,000 | New Conventional | |
| Previous Owner | $340,000 | New Conventional | |
| Previous Owner | $0 | Unknown | |
| Previous Owner | $396,800 | Purchase Money Mortgage | |
| Previous Owner | $598,500 | Fannie Mae Freddie Mac | |
| Previous Owner | $375,960 | No Value Available |
Deed History
| Date | Type | Sale Price | Title Company |
|---|---|---|---|
| Grant Deed | $725,000 | First American Title Company | |
| Interfamily Deed Transfer | -- | None Available | |
| Interfamily Deed Transfer | -- | North American Title Co Inc | |
| Grant Deed | $425,000 | Fidelity National Title Co | |
| Grant Deed | $496,000 | North Bay Title Co | |
| Trustee Deed | $540,000 | Town & Country Title Service | |
| Grant Deed | $630,000 | Old Republic Title Co | |
| Grant Deed | $470,000 | Old Republic Title Co | |
| Grant Deed | $474,000 | North American Title Co |
Similar Homes in Rohnert Park, CA
Source: Bay Area Real Estate Information Services (BAREIS)
MLS Number: 22020866
APN: 047-630-038
- 836 Lunar Ct
- 8201 Camino Colegio Unit 158
- 8201 Camino Colegio Unit 110
- 8201 Camino Colegio Unit 11
- 8201 Camino Colegio Unit 220
- 8371 Windmill Farms Dr
- 7002 Santero Way
- 7034 Santero Way
- 6937 Santero Way
- 836 Lancewood Ct
- 8496 Lancaster Dr
- 8201 Camino Colegio None Unit 89
- 1350 Marigold Place
- 7655 Mandolin Way
- 7777 Camino Colegio Unit 34
- 8953 Camino Colegio
- 1252 Waldorf Ln
- 850 E Cotati Ave Unit 13
- 550 Lydia Ct S
- 212 Wakeful Way
