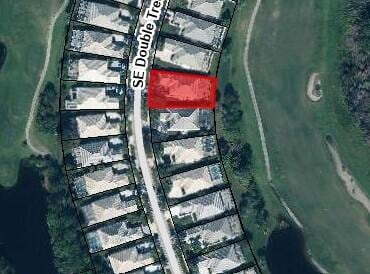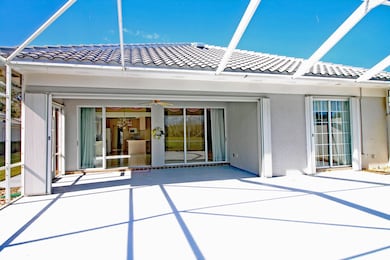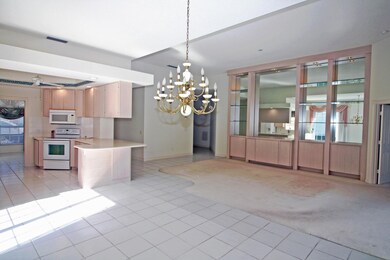
8048 SE Double Tree Dr Hobe Sound, FL 33455
Lost Lake NeighborhoodEstimated payment $3,733/month
Highlights
- Gated Community
- Golf Course View
- High Ceiling
- South Fork High School Rated A-
- Sun or Florida Room
- Great Room
About This Home
Discover this popular 3-bedroom floorplan in the serene community of Lost Lake GC. The open layout features spacious living areas and a kitchen with corian countertops, a touchless faucet, a Bosch dishwasher, and a pantry cabinet with pullout drawers. 2023 roof and replaced the polybutylene piping.Your private backyard view with a covered lanai and screened patio overlooking the 5th Fairway is perfect for relaxation or outdoor gatherings. The vibrant Women's Club offers monthly lunches with guest speakers and various activities.Lost Lake GC is known for its friendly neighbors and amenities. Easy access to beaches, parks, golf courses, restaurants, and shopping for a full lifestyle. The community features 2 heated pools, tennis courts, pickle ball courts, and Bocce ball for resident
Home Details
Home Type
- Single Family
Est. Annual Taxes
- $4,184
Year Built
- Built in 1993
Lot Details
- 8,403 Sq Ft Lot
- Sprinkler System
- Zero Lot Line
HOA Fees
- $320 Monthly HOA Fees
Parking
- 2 Car Attached Garage
- Garage Door Opener
Home Design
- Concrete Roof
Interior Spaces
- 2,049 Sq Ft Home
- 1-Story Property
- Central Vacuum
- High Ceiling
- Entrance Foyer
- Great Room
- Dining Room
- Den
- Sun or Florida Room
- Golf Course Views
- Security Gate
Kitchen
- Breakfast Bar
- Electric Range
- Microwave
- Dishwasher
- Disposal
Flooring
- Carpet
- Ceramic Tile
Bedrooms and Bathrooms
- 3 Bedrooms
- Walk-In Closet
- 2 Full Bathrooms
- Dual Sinks
Laundry
- Laundry Room
- Dryer
- Washer
Outdoor Features
- Patio
Utilities
- Central Heating and Cooling System
- Electric Water Heater
- Cable TV Available
Listing and Financial Details
- Assessor Parcel Number 013941001000005905
- Seller Considering Concessions
Community Details
Overview
- Association fees include common areas, cable TV, legal/accounting, ground maintenance, reserve fund
- Built by DiVosta Homes
- Double Tree Subdivision
Recreation
- Tennis Courts
- Pickleball Courts
- Community Pool
- Community Spa
Security
- Gated Community
Map
Home Values in the Area
Average Home Value in this Area
Tax History
| Year | Tax Paid | Tax Assessment Tax Assessment Total Assessment is a certain percentage of the fair market value that is determined by local assessors to be the total taxable value of land and additions on the property. | Land | Improvement |
|---|---|---|---|---|
| 2024 | $4,093 | $269,099 | -- | -- |
| 2023 | $4,093 | $261,262 | $0 | $0 |
| 2022 | $3,944 | $253,653 | $0 | $0 |
| 2021 | $3,944 | $246,266 | $0 | $0 |
| 2020 | $3,841 | $242,866 | $0 | $0 |
| 2019 | $3,779 | $237,405 | $0 | $0 |
| 2018 | $3,684 | $232,979 | $0 | $0 |
| 2017 | $3,161 | $228,188 | $0 | $0 |
| 2016 | $3,425 | $223,495 | $0 | $0 |
| 2015 | -- | $221,941 | $0 | $0 |
| 2014 | -- | $220,180 | $0 | $0 |
Property History
| Date | Event | Price | Change | Sq Ft Price |
|---|---|---|---|---|
| 03/15/2025 03/15/25 | Price Changed | $549,000 | -3.7% | $268 / Sq Ft |
| 01/19/2025 01/19/25 | For Sale | $570,000 | -- | $278 / Sq Ft |
Deed History
| Date | Type | Sale Price | Title Company |
|---|---|---|---|
| Deed | $188,300 | -- | |
| Deed | -- | -- |
Similar Homes in Hobe Sound, FL
Source: BeachesMLS
MLS Number: R11054224
APN: 01-39-41-001-000-00590-5
- 8017 SE Double Tree Dr
- 8088 SE Double Tree Dr
- 8137 SE Double Tree Dr
- 8149 SE Double Tree Dr
- 7904 SE Double Tree Dr
- 8037 SE Woodlake Ln
- 7747 SE Spicewood Cir
- 7854 SE Spicewood Cir
- 7770 SE Spicewood Cir
- 4949 SE Inkwood Way
- 7684 SE Bay Cedar Cir
- 7789 SE Spicewood Cir
- 7851 SE Double Tree Dr
- 5045 SE Inkwood Way
- 5082 SE Inkwood Way
- 8486 SE Retreat Dr
- 8172 SE Palm Hammock Ln
- 8232 SE Double Tree Dr
- 7504 SE Marsh Fern Ln
- 8522 SE Retreat Dr






