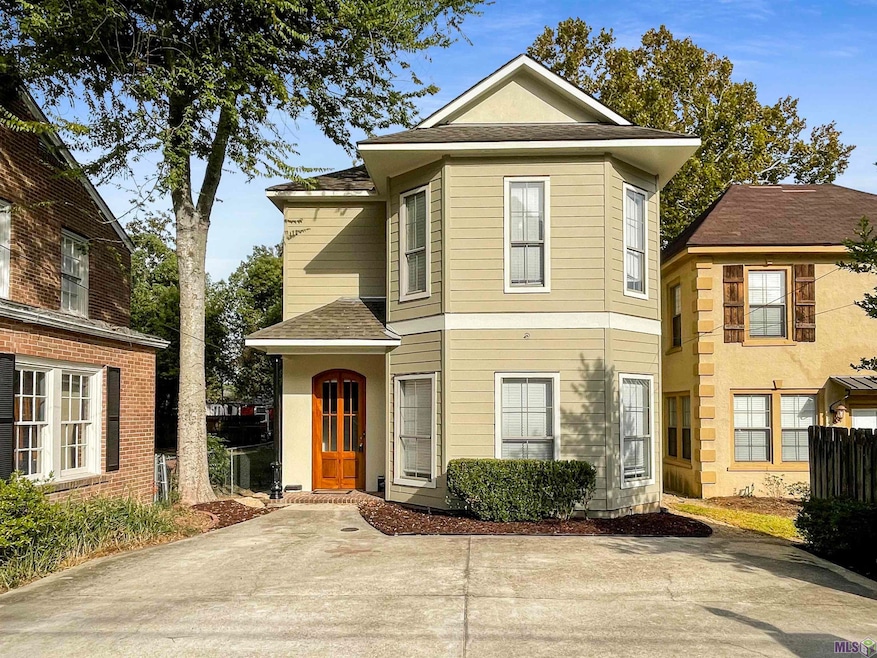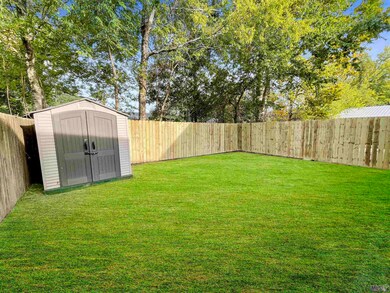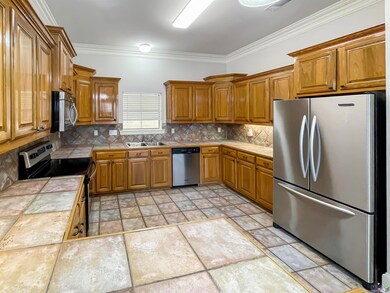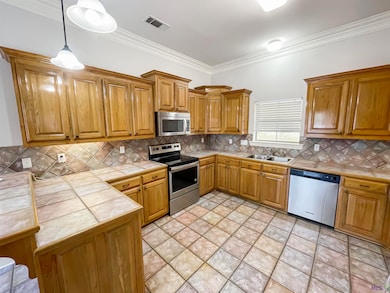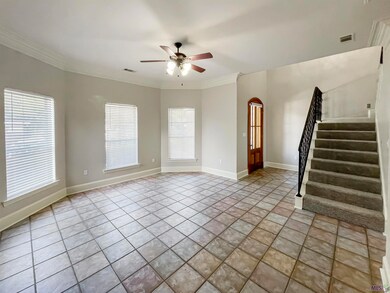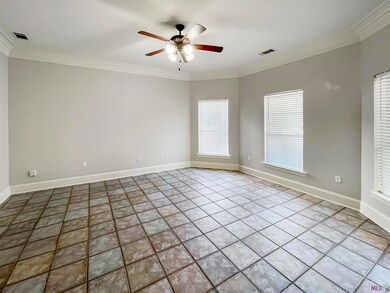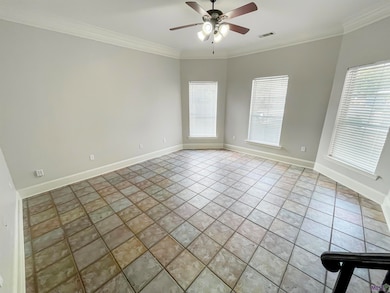805 Arlington Ave Baton Rouge, LA 70806
Mid City South NeighborhoodHighlights
- Contemporary Architecture
- Crown Molding
- Home Security System
- Built-in Bookshelves
- Walk-In Closet
- Public Transportation
About This Home
As of September 2024This beautiful 3 bedroom, 2.5 bath home is your gateway to a lifestyle filled with convenience, charm, and endless possibilities. Shop 'til You Drop: Surrounded by fantastic shopping destinations, you'll have everything you need at your fingertips. From trendy boutiques to local markets, it's all just minutes away. Dine in Style: Explore a world of culinary delights with an array of exceptional restaurants within easy reach. Satisfy your taste buds with diverse flavors, all close to home. Work-Life Balance: With professional businesses nearby, your daily commute will be a breeze, allowing more time for what truly matters. The Perfect Living Space: This home exudes charm and character, making every day feel special. The 3 spacious bedrooms and 2.5 bathrooms provide comfort and functionality for you and your family. Outdoor Oasis: The backyard is your private escape, offering ample space for relaxation and hosting gatherings with friends and guests. Create memories in a space that's all your own. Better Than New: Recently updated, this home is not just move-in ready; it's better than new. Modern amenities and finishes await you, making life more comfortable and enjoyable. Don't miss out on this incredible opportunity to own a piece of Mid City's finest. Call to schedule your private tour of 805 Arlington Ave today. Your dream home is just a phone call away!
Last Agent to Sell the Property
Keller Williams Realty-First Choice License #0000075645

Home Details
Home Type
- Single Family
Est. Annual Taxes
- $1,606
Year Built
- Built in 2005
Lot Details
- 3,920 Sq Ft Lot
- Lot Dimensions are 34x120
Parking
- 4 Parking Spaces
Home Design
- Contemporary Architecture
- Slab Foundation
- Frame Construction
- Asphalt Shingled Roof
- Vinyl Siding
- Stucco
Interior Spaces
- 1,915 Sq Ft Home
- 1-Story Property
- Built-in Bookshelves
- Crown Molding
- Ceiling height of 9 feet or more
- Utility Room
- Electric Dryer Hookup
- Home Security System
Kitchen
- Oven or Range
- Microwave
- Ice Maker
- Dishwasher
- Disposal
Flooring
- Carpet
- Ceramic Tile
Bedrooms and Bathrooms
- 3 Bedrooms
- En-Suite Primary Bedroom
- Walk-In Closet
- Multiple Shower Heads
Location
- Mineral Rights
Utilities
- Central Heating and Cooling System
- Cable TV Available
Community Details
- Monte Vista Subdivision
- Public Transportation
Listing and Financial Details
- Assessor Parcel Number 2469634
Map
Home Values in the Area
Average Home Value in this Area
Property History
| Date | Event | Price | Change | Sq Ft Price |
|---|---|---|---|---|
| 09/13/2024 09/13/24 | Sold | -- | -- | -- |
| 08/08/2024 08/08/24 | Pending | -- | -- | -- |
| 07/15/2024 07/15/24 | Price Changed | $300,000 | -7.7% | $157 / Sq Ft |
| 06/19/2024 06/19/24 | For Sale | $325,000 | -- | $170 / Sq Ft |
Tax History
| Year | Tax Paid | Tax Assessment Tax Assessment Total Assessment is a certain percentage of the fair market value that is determined by local assessors to be the total taxable value of land and additions on the property. | Land | Improvement |
|---|---|---|---|---|
| 2024 | $1,606 | $20,449 | $5,000 | $15,449 |
| 2023 | $1,606 | $18,090 | $5,000 | $13,090 |
| 2022 | $2,160 | $18,090 | $5,000 | $13,090 |
| 2021 | $2,110 | $18,090 | $5,000 | $13,090 |
| 2020 | $2,097 | $18,090 | $5,000 | $13,090 |
| 2019 | $1,938 | $16,000 | $5,000 | $11,000 |
| 2018 | $1,914 | $16,000 | $5,000 | $11,000 |
| 2017 | $1,914 | $16,000 | $5,000 | $11,000 |
| 2016 | $1,088 | $16,000 | $5,000 | $11,000 |
| 2015 | $1,091 | $16,000 | $5,000 | $11,000 |
| 2014 | $1,087 | $16,000 | $5,000 | $11,000 |
| 2013 | -- | $16,000 | $5,000 | $11,000 |
Mortgage History
| Date | Status | Loan Amount | Loan Type |
|---|---|---|---|
| Open | $243,000 | New Conventional | |
| Previous Owner | $235,857 | Stand Alone Refi Refinance Of Original Loan | |
| Previous Owner | $235,117 | VA | |
| Previous Owner | $239,201 | VA | |
| Previous Owner | $232,603 | VA | |
| Previous Owner | $224,153 | VA | |
| Previous Owner | $200,000 | New Conventional |
Deed History
| Date | Type | Sale Price | Title Company |
|---|---|---|---|
| Deed | $270,000 | Cypress Title | |
| Warranty Deed | $218,900 | -- | |
| Warranty Deed | $50,000 | -- |
Source: Greater Baton Rouge Association of REALTORS®
MLS Number: 2024011679
APN: 02469634
- 823 S Eugene St
- 2639 Mcgrath Ave
- 2624 Cork St
- 545 Lavinia St
- 525 Lavinia St
- 631 Lavinia St
- 2514 Oleander St Unit 2516
- 2800 S Myrtle Ave
- 817 St Rose Ave
- 2537 Jura St
- 1143 S Eugene St
- 2513 Jura St
- 890 S Eugene St
- 2340 Government St
- 2541 Oleander St
- 2551 Oleander St
- 2375 Kleinert Ave
- 628 S Acadian Throughway
- 628 S Acadian Throughway Unit 628
- 768 Carol Marie Dr Unit 4
