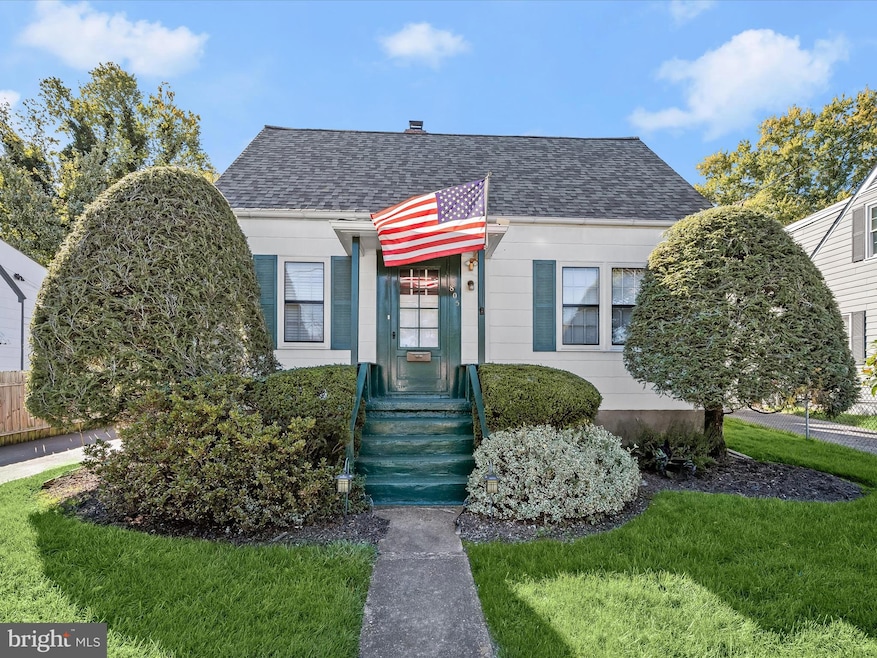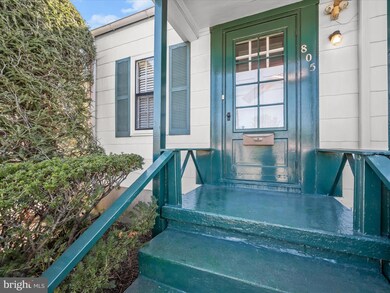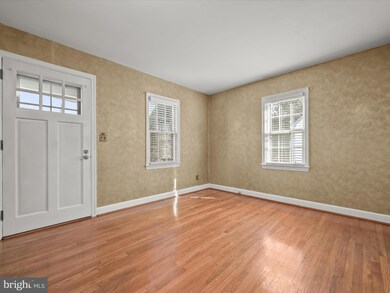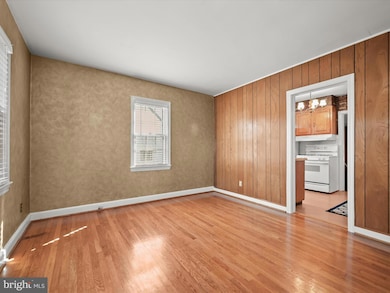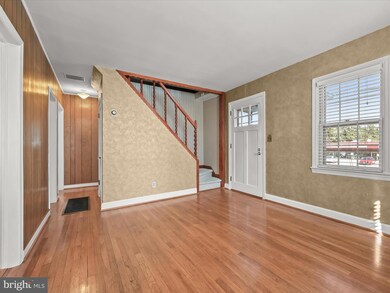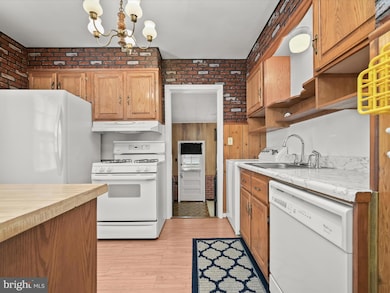
805 Baltimore Rd Rockville, MD 20851
East Rockville NeighborhoodHighlights
- Cape Cod Architecture
- Traditional Floor Plan
- Main Floor Bedroom
- Rockville High School Rated A
- Wood Flooring
- 4-minute walk to Maryvale Park
About This Home
As of December 2024Nestled in the heart of Rockville, this charming 1949 Cape Cod perfectly blends timeless character with modern updates. Lovingly maintained, the home boasts a new roof, fresh carpet, exterior paint, and a new water heater, making it move-in ready. Step through the manicured front yard into a warm and welcoming interior, complete with gleaming hardwood floors in the dining room, a bright kitchen with decorative countertops and gas range, and a cozy family room with brick wainscoting, a wood-burning fireplace, and a large bay window. The main level includes two bedrooms and a full bath, while the upper level adds a third bedroom plus a spacious bonus room, perfect for a fourth bedroom or office. Outdoors, enjoy a lush backyard retreat with a brick patio, vibrant gardens, and mature chestnut and fig trees for shade. A tandem two-car garage provides ample storage. This prime location is close to Rockville Town Square, Metro, shopping, dining, and scenic parks, with quick access to MD-28 and I-270 for easy commuting.
Home Details
Home Type
- Single Family
Est. Annual Taxes
- $5,433
Year Built
- Built in 1949
Lot Details
- 8,945 Sq Ft Lot
- Landscaped
- Back and Front Yard
- Property is zoned R60
Parking
- 2 Car Detached Garage
- Parking Storage or Cabinetry
- Driveway
Home Design
- Cape Cod Architecture
- HardiePlank Type
Interior Spaces
- 1,155 Sq Ft Home
- Property has 2 Levels
- Traditional Floor Plan
- Paneling
- Ceiling Fan
- Wood Burning Fireplace
- Self Contained Fireplace Unit Or Insert
- Fireplace Mantel
- Bay Window
- Family Room
- Formal Dining Room
- Bonus Room
- Garden Views
- Crawl Space
- Gas Oven or Range
Flooring
- Wood
- Carpet
- Ceramic Tile
Bedrooms and Bathrooms
- En-Suite Primary Bedroom
- Walk-In Closet
- 1 Full Bathroom
Laundry
- Dryer
- Washer
Home Security
- Storm Doors
- Fire and Smoke Detector
Outdoor Features
- Patio
- Storage Shed
Schools
- Meadow Hall Elementary School
- Earle B. Wood Middle School
- Rockville High School
Utilities
- Window Unit Cooling System
- Forced Air Heating System
- Natural Gas Water Heater
Community Details
- No Home Owners Association
- Rockwood Subdivision
Listing and Financial Details
- Tax Lot 15
- Assessor Parcel Number 160400206946
Map
Home Values in the Area
Average Home Value in this Area
Property History
| Date | Event | Price | Change | Sq Ft Price |
|---|---|---|---|---|
| 04/04/2025 04/04/25 | Price Changed | $530,900 | -0.9% | $460 / Sq Ft |
| 02/18/2025 02/18/25 | For Sale | $535,900 | +32.3% | $464 / Sq Ft |
| 12/13/2024 12/13/24 | Sold | $405,000 | -11.9% | $351 / Sq Ft |
| 12/01/2024 12/01/24 | Pending | -- | -- | -- |
| 11/16/2024 11/16/24 | Price Changed | $459,900 | -4.2% | $398 / Sq Ft |
| 11/01/2024 11/01/24 | Price Changed | $479,900 | -4.0% | $415 / Sq Ft |
| 10/18/2024 10/18/24 | For Sale | $499,900 | -- | $433 / Sq Ft |
Tax History
| Year | Tax Paid | Tax Assessment Tax Assessment Total Assessment is a certain percentage of the fair market value that is determined by local assessors to be the total taxable value of land and additions on the property. | Land | Improvement |
|---|---|---|---|---|
| 2024 | $5,433 | $354,067 | $0 | $0 |
| 2023 | $3,918 | $333,000 | $194,300 | $138,700 |
| 2022 | $4,227 | $327,800 | $0 | $0 |
| 2021 | $7,501 | $322,600 | $0 | $0 |
| 2020 | $0 | $317,400 | $185,000 | $132,400 |
| 2019 | $1,613 | $310,233 | $0 | $0 |
| 2018 | $3,948 | $303,067 | $0 | $0 |
| 2017 | $4,272 | $295,900 | $0 | $0 |
| 2016 | -- | $279,733 | $0 | $0 |
| 2015 | $1,718 | $263,567 | $0 | $0 |
| 2014 | $1,718 | $247,400 | $0 | $0 |
Deed History
| Date | Type | Sale Price | Title Company |
|---|---|---|---|
| Deed | $405,000 | Fidelity National Title | |
| Deed | -- | -- |
Similar Homes in Rockville, MD
Source: Bright MLS
MLS Number: MDMC2148954
APN: 04-00206946
- 502 Woodburn Rd
- 310 Baltimore Rd
- 1021 Maple Ave
- 814 Burdette Rd
- 1000 Veirs Mill Rd
- 302 Croydon Ave
- 302 Highland Ave
- 1 Grandin Cir
- 801 Gail Ave
- 712 Crabb Ave
- 511 Crabb Ave
- 520 Crabb Ave
- 1013 Crawford Dr
- 12 Grandin Cir
- 4 Burgundy Ct
- 515 Woodston Rd
- 900 Gail Ave
- 606 Lincoln St
- 1306 Clagett Dr
- 505 N Horners Ln
