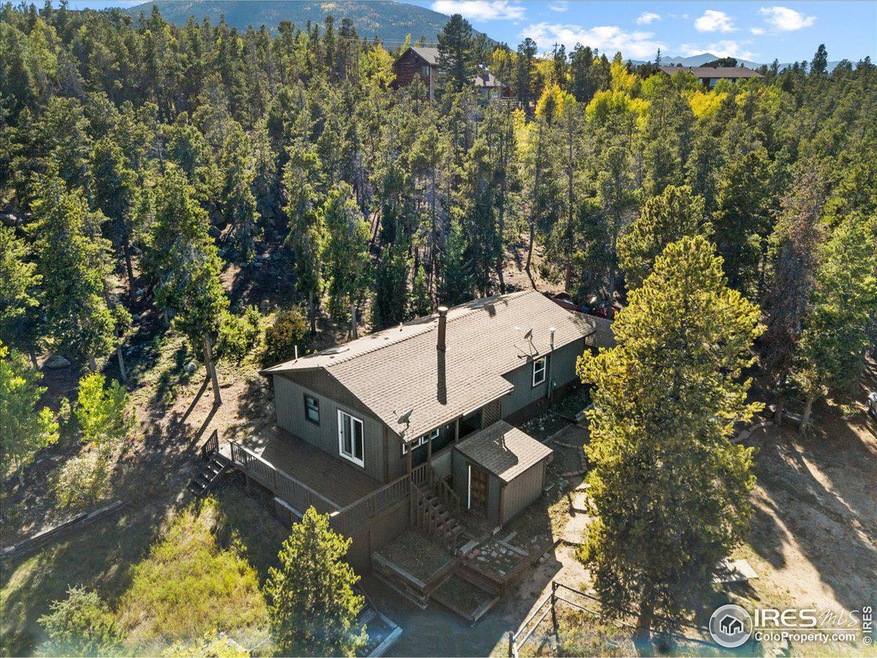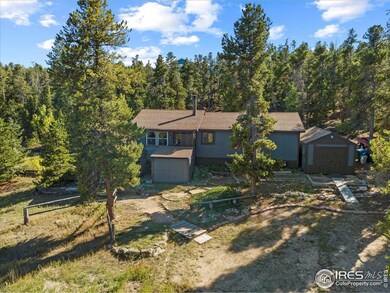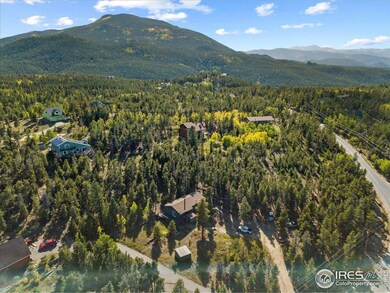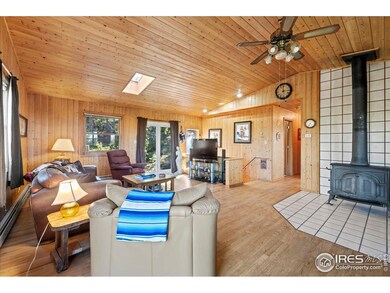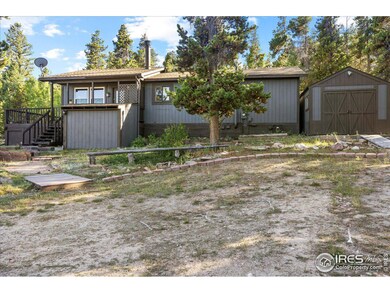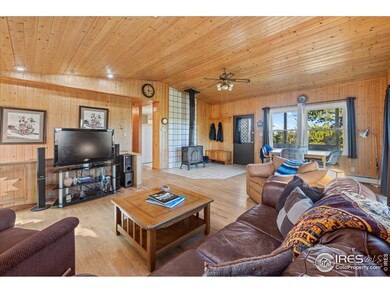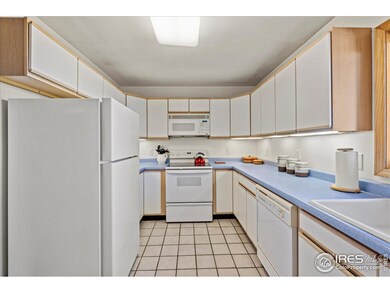Welcome to your charming tree nestled cabin in Wondervu! Enjoy the sunny, level lot surrounded by beautiful rock outcroppings, offering a serene escape just moments from your favorite mountain playgrounds. With plenty of storage space, including detached and attached sheds, plus a workshop/garage area, you'll have room for all your toys-think RVs, boats, and more! The open grounds also provide a perfect spot to add an additional garage, or raised garden beds, if desired. This home features a wood-burning fireplace, complete with ample firewood to keep you cozy all season long. Fresh updates await, with new carpet being installed in the primary bedroom & full basement, alongside fresh paint on the exterior and deck, making this home move-in ready. The walkout basement features a rec room and a non-conforming bedroom, presenting a fantastic opportunity for an ADU or Airbnb. Conveniently located with easy access off a paved road, you're just a short stroll to the local Wondervu Cafe or a quick drive to nearby amenities in Crescent Junction. Just up the street from the fire department as well! This home strikes the perfect balance between mountain living and accessibility to Golden, Arvada, Boulder, and Denver. Don't miss out on this affordable gem-filled with opportunities to add your personal touch and increase value.

