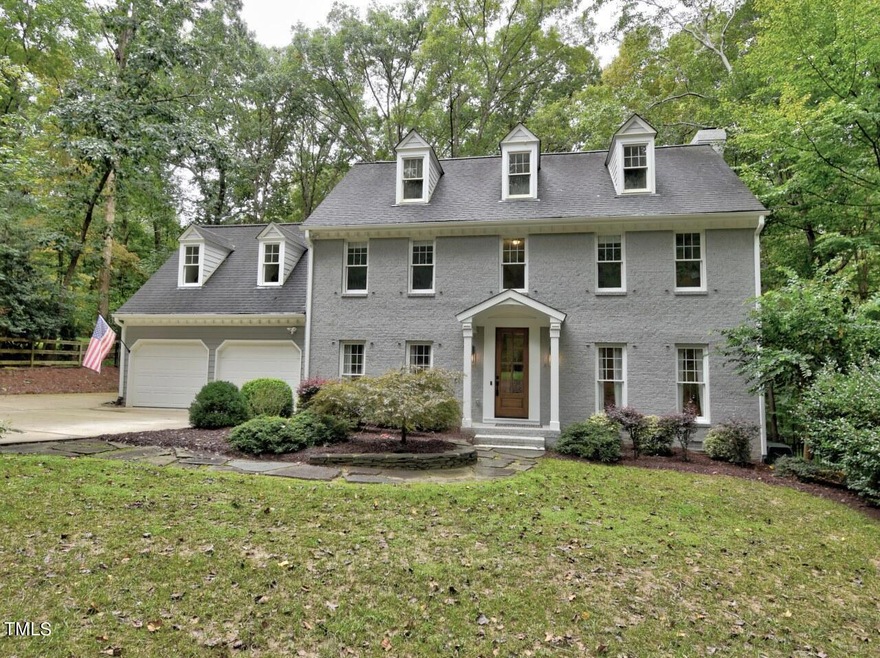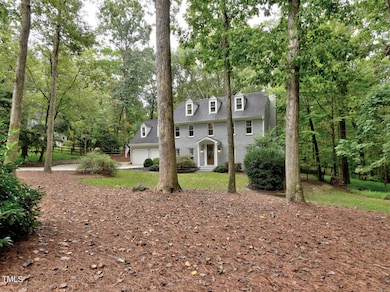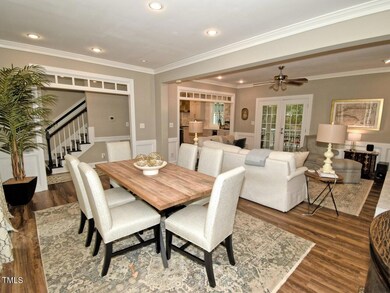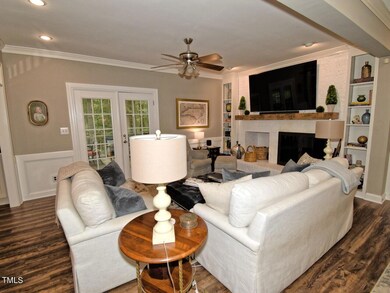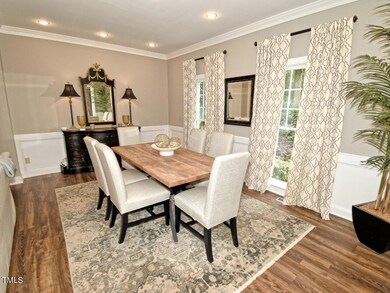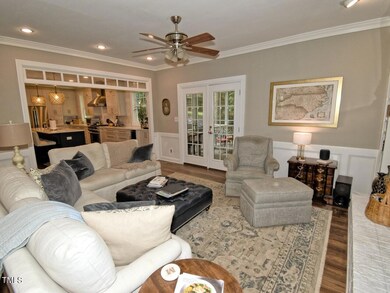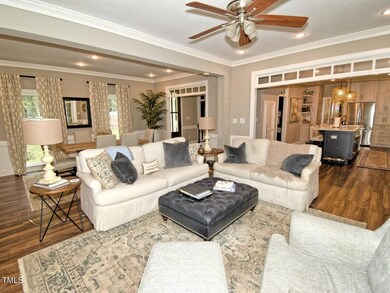
805 Carrington Dr Raleigh, NC 27615
Stonebridge NeighborhoodHighlights
- Built-In Refrigerator
- 1.08 Acre Lot
- Clubhouse
- West Millbrook Middle School Rated A-
- Open Floorplan
- Deck
About This Home
As of January 2025Back on the market, buyer decided new construction is a better fit. Fabulous renovated home situated on a private 1.08-acre lot in popular Stonebridge. The kitchen is a chef's dream, featuring a Thermador range/oven with a hood, a Bosch refrigerator, and a built-in wine cooler. You will love the modern Kitchen Craft cabinets and an oversized center island with beautiful quartz countertops. The family and dining rooms combine seamlessly to create an open, spacious living plan. The main level also features LVP flooring, 9-foot ceilings, and built-in bookcases surrounding the masonry fireplace. A large screen porch and a deck with a grill and a dedicated gas line welcome you to enjoy the outdoors. The primary bedroom features Brazilian cherry floors, a separate shower with a rainwater showerhead, and a custom walk-in closet with built-ins. It is listed as a 4 BR house to comply with septic size but lives like a 5 BR with a bonus room. Dual-zone HVAC units (2017, 2019). Stonebridge features two pools, a soccer field, tennis courts, and pickleball courts.
Home Details
Home Type
- Single Family
Est. Annual Taxes
- $3,919
Year Built
- Built in 1983 | Remodeled
Lot Details
- 1.08 Acre Lot
- Landscaped
- Back Yard Fenced
HOA Fees
- $82 Monthly HOA Fees
Parking
- 1 Car Attached Garage
- 4 Open Parking Spaces
Home Design
- Traditional Architecture
- Brick Veneer
- Block Foundation
- Architectural Shingle Roof
- HardiePlank Type
Interior Spaces
- 3,464 Sq Ft Home
- 3-Story Property
- Open Floorplan
- Crown Molding
- Ceiling Fan
- Fireplace Features Masonry
- Family Room with Fireplace
- Living Room
- Dining Room
- Home Office
- Recreation Room
- Bonus Room
- Screened Porch
- Laundry Room
Kitchen
- Eat-In Kitchen
- Free-Standing Gas Range
- Microwave
- Built-In Refrigerator
- Ice Maker
- Dishwasher
- Wine Cooler
Flooring
- Carpet
- Tile
- Luxury Vinyl Tile
Bedrooms and Bathrooms
- 4 Bedrooms
- Separate Shower in Primary Bathroom
- Bathtub with Shower
- Walk-in Shower
Outdoor Features
- Deck
Schools
- Baileywick Elementary School
- West Millbrook Middle School
- Millbrook High School
Utilities
- Forced Air Heating and Cooling System
- Heat Pump System
- Tankless Water Heater
- Gas Water Heater
- Septic Tank
Listing and Financial Details
- Assessor Parcel Number 0799824734
Community Details
Overview
- Association fees include ground maintenance
- Stonebridge HOA, Phone Number (919) 847-3003
- Stonebridge Subdivision
- Maintained Community
Amenities
- Clubhouse
Recreation
- Tennis Courts
- Sport Court
- Recreation Facilities
- Community Playground
- Community Pool
- Park
- Jogging Path
- Trails
Map
Home Values in the Area
Average Home Value in this Area
Property History
| Date | Event | Price | Change | Sq Ft Price |
|---|---|---|---|---|
| 01/09/2025 01/09/25 | Sold | $861,000 | +1.3% | $249 / Sq Ft |
| 11/10/2024 11/10/24 | Pending | -- | -- | -- |
| 11/06/2024 11/06/24 | For Sale | $849,900 | 0.0% | $245 / Sq Ft |
| 10/17/2024 10/17/24 | Pending | -- | -- | -- |
| 10/14/2024 10/14/24 | Price Changed | $849,900 | -1.2% | $245 / Sq Ft |
| 10/08/2024 10/08/24 | Price Changed | $859,900 | -1.1% | $248 / Sq Ft |
| 10/01/2024 10/01/24 | For Sale | $869,900 | -- | $251 / Sq Ft |
Tax History
| Year | Tax Paid | Tax Assessment Tax Assessment Total Assessment is a certain percentage of the fair market value that is determined by local assessors to be the total taxable value of land and additions on the property. | Land | Improvement |
|---|---|---|---|---|
| 2024 | $3,919 | $627,933 | $175,000 | $452,933 |
| 2023 | $3,401 | $433,571 | $120,000 | $313,571 |
| 2022 | $3,151 | $433,571 | $120,000 | $313,571 |
| 2021 | $3,067 | $433,571 | $120,000 | $313,571 |
| 2020 | $3,016 | $433,571 | $120,000 | $313,571 |
| 2019 | $3,044 | $370,306 | $155,000 | $215,306 |
| 2018 | $2,799 | $370,306 | $155,000 | $215,306 |
| 2017 | $2,653 | $370,306 | $155,000 | $215,306 |
| 2016 | $2,599 | $370,306 | $155,000 | $215,306 |
| 2015 | $2,475 | $353,497 | $180,000 | $173,497 |
| 2014 | $2,346 | $353,497 | $180,000 | $173,497 |
Mortgage History
| Date | Status | Loan Amount | Loan Type |
|---|---|---|---|
| Open | $577,000 | New Conventional | |
| Previous Owner | $80,000 | Credit Line Revolving | |
| Previous Owner | $729,000 | New Conventional | |
| Previous Owner | $250,000 | Credit Line Revolving | |
| Previous Owner | $125,000 | Credit Line Revolving | |
| Previous Owner | $84,000 | Credit Line Revolving | |
| Previous Owner | $476,000 | New Conventional | |
| Previous Owner | $459,000 | New Conventional | |
| Previous Owner | $414,000 | Adjustable Rate Mortgage/ARM | |
| Previous Owner | $351,000 | Adjustable Rate Mortgage/ARM | |
| Previous Owner | $280,000 | New Conventional | |
| Previous Owner | $100,000 | Credit Line Revolving | |
| Previous Owner | $70,000 | Credit Line Revolving | |
| Previous Owner | $300,000 | Fannie Mae Freddie Mac | |
| Previous Owner | $220,400 | Fannie Mae Freddie Mac | |
| Previous Owner | $36,000 | Stand Alone Second |
Deed History
| Date | Type | Sale Price | Title Company |
|---|---|---|---|
| Warranty Deed | $861,000 | None Listed On Document | |
| Warranty Deed | -- | None Listed On Document | |
| Warranty Deed | $390,000 | None Available | |
| Warranty Deed | $275,500 | -- |
Similar Homes in Raleigh, NC
Source: Doorify MLS
MLS Number: 10055720
APN: 0799.04-82-4734-000
- 812 Oxgate Cir
- 10509 Leslie Dr
- 10609 Lowery Dr
- 5428 Winding View Ln
- 14115 Allison Dr
- 1012 Casa Dega Way
- 401 Canyon Crest Ct
- 5768 Cavanaugh Dr
- 5808 Norwood Ridge Dr
- 14020 Durant Rd
- 812 Stradella Rd
- 1017 Payton Ct
- 2820 Mattlyn Ct
- 9709 Baileywick Rd
- 5828 Norwood Ridge Dr
- 9336 Baileywick Rd
- 2829 Patrie Place
- 14124 Norwood Rd
- 5300 Mandrake Ct
- 9317 Baileywick Rd
