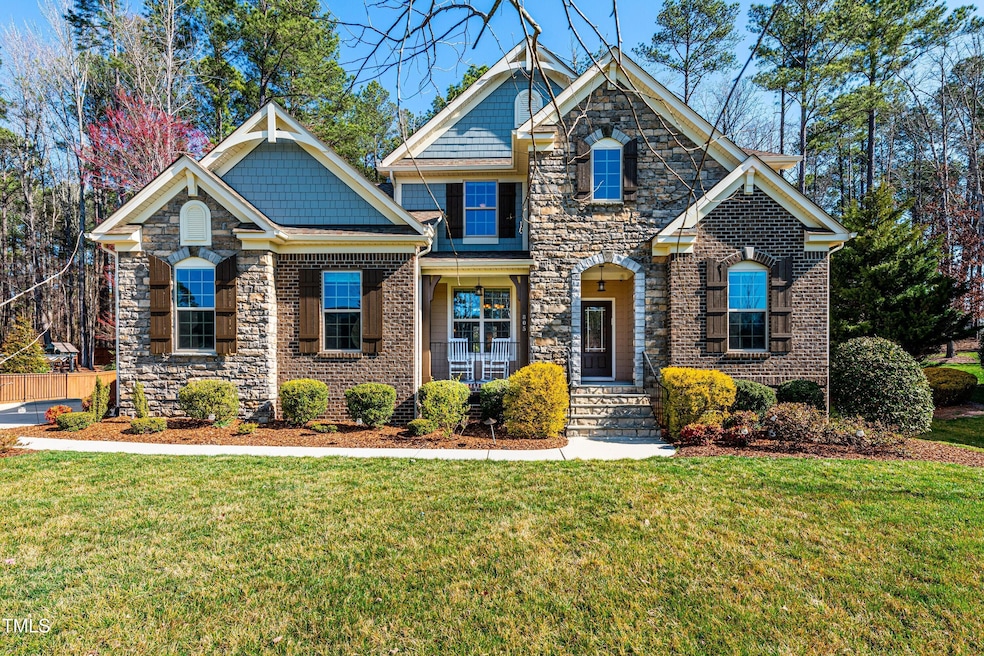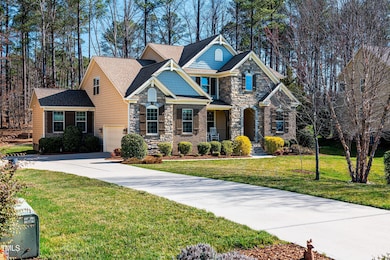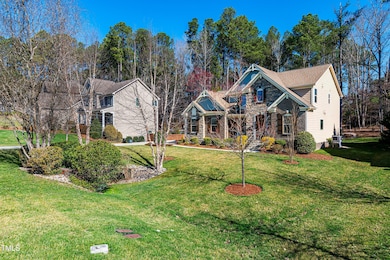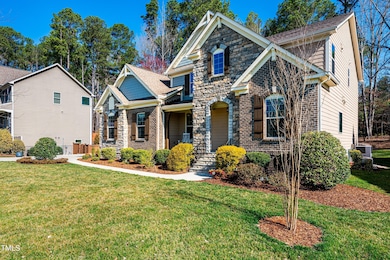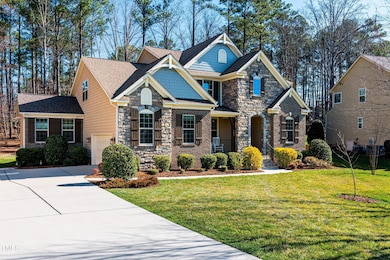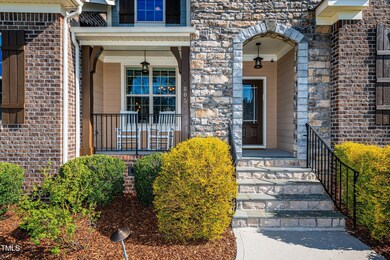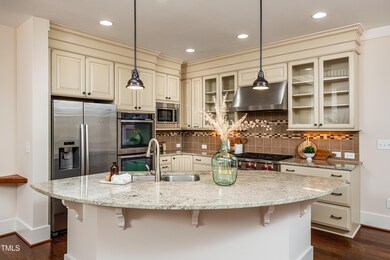
805 Clausun Dr Durham, NC 27713
Highlights
- Open Floorplan
- Wood Flooring
- Attic
- Transitional Architecture
- Main Floor Primary Bedroom
- Bonus Room
About This Home
As of April 2025Everything you've been waiting for in SW Durham - modern and elegant in a fabulous location! Right around the corner from Herndon Park, the Tobacco Trail & Lyons Park Elementary School. A sought-after floor plan with both the primary suite & a full guest suite downstairs in a subdivision with very little turnover! You'll be greeted with warmth the moment you step inside! Fresh neutral paint throughout makes this move-in ready. A chef's delight in this custom kitchen with upgraded cabinets, a Wolf gas range, dual ovens, granite counters & tile backsplash. Large working island also functions for additional casual seating. Flow seamlessly into the breakfast room or your formal dining. Off the breakfast nook is your outside oasis with a nicely sized screened-in porch overlooking your private and scenic backyard! It is accented by a paver patio with a wood-burning fire pit, wood storage, plus a sitting shelf. When you are ready to relax, the stunning two-story family room with a wall of windows to enjoy the view will have the perfect ambiance with electric shades for lighting control! The guest suite is tucked in the rear corner and has a generous walk-in closet! On the opposite side, your primary suite has a wonderful view and a modern bathroom with updated fixtures. All the space you need with dual vanities, soaking tub and separate tile shower. You'll friends will have closet envy with a thoughtfully designed space by Closet Designs. Multiple organizing features like drawers, jewelry compartments, concealed hampers & much more. Gorgeous hardwood stairs ascend to your second floor with updated modern metal balusters & a catwalk that overlooks the family room. An excellent layout for whatever you need, 3 generously sized bedrooms with tile baths & bonus room upstairs. It even has some extra storage! Stash station for convenience when entering garage along with mudroom complete with laundry sink & custom built-ins. Electric car charger ready! You'll appreciate all the luxe touches throughout and will not leave disappointed.
Home Details
Home Type
- Single Family
Est. Annual Taxes
- $4,820
Year Built
- Built in 2014
Lot Details
- 0.46 Acre Lot
- Property fronts a state road
- Front and Back Yard Sprinklers
- Landscaped with Trees
- Private Yard
- Back Yard
HOA Fees
- $60 Monthly HOA Fees
Parking
- 2 Car Attached Garage
- Side Facing Garage
Home Design
- Transitional Architecture
- Brick Exterior Construction
- Block Foundation
- Shingle Roof
- Stone
Interior Spaces
- 3,453 Sq Ft Home
- 2-Story Property
- Open Floorplan
- Crown Molding
- Tray Ceiling
- Smooth Ceilings
- High Ceiling
- Ceiling Fan
- Gas Fireplace
- Mud Room
- Entrance Foyer
- Family Room with Fireplace
- Living Room
- Breakfast Room
- Dining Room
- Bonus Room
- Screened Porch
- Storage
- Unfinished Attic
- Home Security System
Kitchen
- Eat-In Kitchen
- Built-In Double Oven
- Gas Cooktop
- Range Hood
- Microwave
- Dishwasher
- Kitchen Island
- Granite Countertops
Flooring
- Wood
- Carpet
- Tile
Bedrooms and Bathrooms
- 5 Bedrooms
- Primary Bedroom on Main
- Walk-In Closet
- 4 Full Bathrooms
- Double Vanity
- Separate Shower in Primary Bathroom
- Soaking Tub
- Walk-in Shower
Laundry
- Laundry Room
- Laundry on main level
Outdoor Features
- Patio
- Fire Pit
Schools
- Lyons Farm Elementary School
- Lowes Grove Middle School
- Jordan High School
Utilities
- Forced Air Heating and Cooling System
- Heating System Uses Gas
- Natural Gas Connected
Community Details
- Onyx Management Association, Phone Number (919) 403-1130
- Built by Drees Homes
- Kingsley Estates Subdivision, Bradley G Floorplan
Listing and Financial Details
- Assessor Parcel Number 0727-14-1374
Map
Home Values in the Area
Average Home Value in this Area
Property History
| Date | Event | Price | Change | Sq Ft Price |
|---|---|---|---|---|
| 04/22/2025 04/22/25 | Sold | $940,000 | 0.0% | $272 / Sq Ft |
| 03/17/2025 03/17/25 | Pending | -- | -- | -- |
| 03/13/2025 03/13/25 | For Sale | $940,000 | -- | $272 / Sq Ft |
Tax History
| Year | Tax Paid | Tax Assessment Tax Assessment Total Assessment is a certain percentage of the fair market value that is determined by local assessors to be the total taxable value of land and additions on the property. | Land | Improvement |
|---|---|---|---|---|
| 2024 | $2,940 | $500,798 | $77,562 | $423,236 |
| 2023 | $4,726 | $500,798 | $77,562 | $423,236 |
| 2022 | $4,606 | $500,798 | $77,562 | $423,236 |
| 2021 | $4,393 | $500,798 | $77,562 | $423,236 |
| 2020 | $4,292 | $500,798 | $77,562 | $423,236 |
| 2019 | $4,242 | $500,798 | $77,562 | $423,236 |
| 2018 | $4,456 | $482,818 | $87,600 | $395,218 |
| 2017 | $4,312 | $482,818 | $87,600 | $395,218 |
| 2016 | $4,179 | $482,818 | $87,600 | $395,218 |
| 2015 | $4,234 | $443,599 | $81,750 | $361,849 |
| 2014 | $741 | $81,750 | $81,750 | $0 |
Mortgage History
| Date | Status | Loan Amount | Loan Type |
|---|---|---|---|
| Open | $378,400 | New Conventional |
Deed History
| Date | Type | Sale Price | Title Company |
|---|---|---|---|
| Interfamily Deed Transfer | -- | None Available | |
| Warranty Deed | $473,000 | None Available | |
| Warranty Deed | $95,000 | None Available |
Similar Homes in Durham, NC
Source: Doorify MLS
MLS Number: 10081928
APN: 213722
- 510 Braden Dr
- 1100 Queensbury Cir
- 1203 Queensbury Cir
- 1305 Fenwick Pkwy
- 111 Gathering Place
- 1009 Middleground Cir
- 1819 Capstone Dr
- 126 Filigree Way
- 1247 Magic Hollow Rd
- 1242 Magic Hollow Rd
- 1715 Capstone Dr
- 6020 Newhall Rd
- 1707 Capstone Dr
- 1708 Capstone Dr
- 3 Haycox Ct
- 6014 Millstone Dr
- 401 Stinhurst Dr
- 101 Monterey Ln
- 500 Trilith Place
- 8 Bluebell Ct
