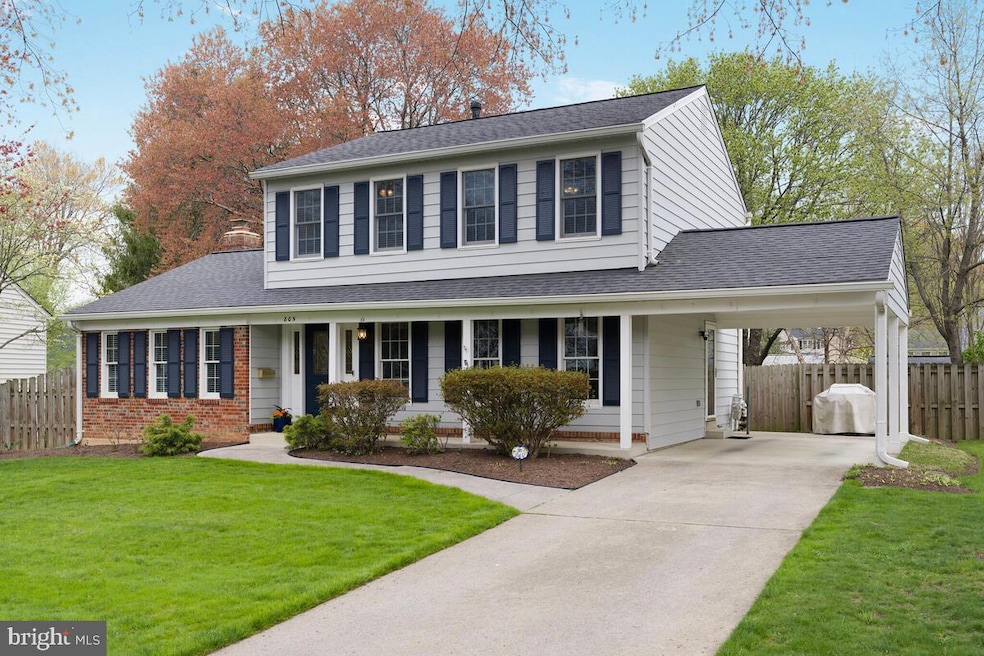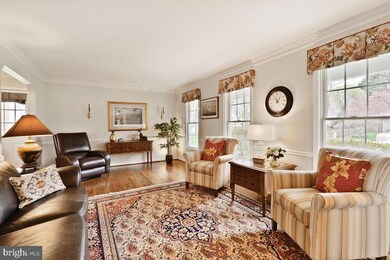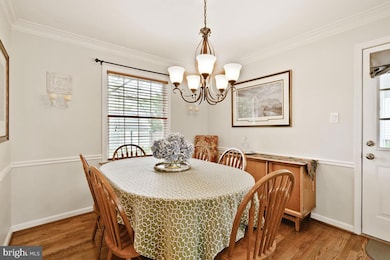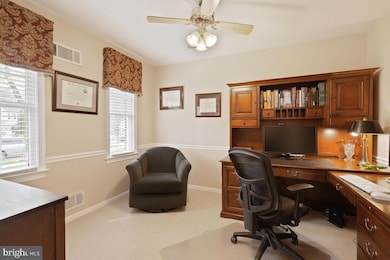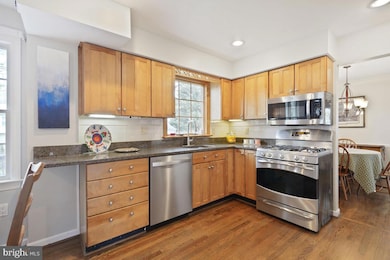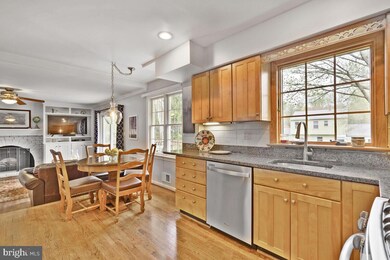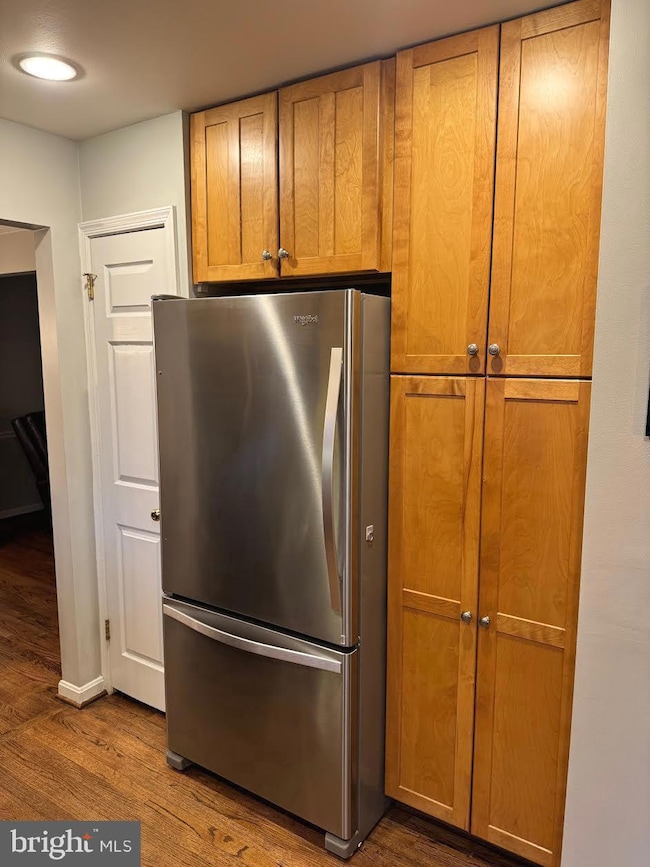
805 Duke St Rockville, MD 20850
West Rockville NeighborhoodEstimated payment $5,291/month
Highlights
- Colonial Architecture
- Deck
- Traditional Floor Plan
- College Gardens Elementary School Rated A
- Recreation Room
- Wood Flooring
About This Home
Welcome to 805 Duke Street in sought after College Gardens. This delightful colonial is sited on a quiet tree-lined street with sidewalks and is conveniently located near the schools, parks, ballfields and the Rockville Town Center, Metro/MARC and I270. This center hall colonial has been meticulously maintained both inside and out! Enjoy the wonderful floor plan with Kitchen opening to Family room with custom built-ins and wood burning fireplace. Sliding doors open to spacious deck overlooking large fenced landscaped backyard with shed. Large Living Room and separate Dining room are perfect for entertaining plus a first floor Office. Upper Level features 3 Bedroom with updated bathrooms. Large finished lower level newly carpeted with recreation room (freshly painted) and bonus room with wet bar and full bath. This house has it all.. must see!
Home Details
Home Type
- Single Family
Est. Annual Taxes
- $8,565
Year Built
- Built in 1969
Lot Details
- 9,657 Sq Ft Lot
- Property is Fully Fenced
- Landscaped
- Level Lot
- Property is in excellent condition
- Property is zoned R90
Home Design
- Colonial Architecture
- Brick Exterior Construction
- Slab Foundation
- Vinyl Siding
- Active Radon Mitigation
Interior Spaces
- Property has 3 Levels
- Traditional Floor Plan
- Built-In Features
- Ceiling Fan
- Wood Burning Fireplace
- Fireplace Mantel
- Brick Fireplace
- Replacement Windows
- Double Hung Windows
- Sliding Doors
- Entrance Foyer
- Family Room Off Kitchen
- Living Room
- Formal Dining Room
- Den
- Recreation Room
- Bonus Room
- Utility Room
- Garden Views
Kitchen
- Eat-In Kitchen
- Gas Oven or Range
- Built-In Microwave
- Ice Maker
- Dishwasher
- Disposal
Flooring
- Wood
- Carpet
- Tile or Brick
Bedrooms and Bathrooms
- 3 Bedrooms
Laundry
- Laundry Room
- Laundry on lower level
- Electric Dryer
- Washer
Finished Basement
- Heated Basement
- Connecting Stairway
Parking
- 1 Parking Space
- 1 Attached Carport Space
- Driveway
Outdoor Features
- Deck
- Shed
Schools
- College Gardens Elementary School
- Julius West Middle School
- Richard Montgomery High School
Utilities
- Forced Air Heating and Cooling System
- Natural Gas Water Heater
Community Details
- No Home Owners Association
- College Gardens Subdivision
Listing and Financial Details
- Tax Lot 37
- Assessor Parcel Number 160400237333
Map
Home Values in the Area
Average Home Value in this Area
Tax History
| Year | Tax Paid | Tax Assessment Tax Assessment Total Assessment is a certain percentage of the fair market value that is determined by local assessors to be the total taxable value of land and additions on the property. | Land | Improvement |
|---|---|---|---|---|
| 2024 | $8,565 | $589,300 | $367,800 | $221,500 |
| 2023 | $7,594 | $574,400 | $0 | $0 |
| 2022 | $7,180 | $559,500 | $0 | $0 |
| 2021 | $6,877 | $544,600 | $350,300 | $194,300 |
| 2020 | $6,877 | $538,900 | $0 | $0 |
| 2019 | $6,814 | $533,200 | $0 | $0 |
| 2018 | $6,783 | $527,500 | $318,400 | $209,100 |
| 2017 | $6,647 | $510,233 | $0 | $0 |
| 2016 | -- | $492,967 | $0 | $0 |
| 2015 | $5,300 | $475,700 | $0 | $0 |
| 2014 | $5,300 | $470,567 | $0 | $0 |
Property History
| Date | Event | Price | Change | Sq Ft Price |
|---|---|---|---|---|
| 04/15/2025 04/15/25 | Pending | -- | -- | -- |
| 04/11/2025 04/11/25 | For Sale | $820,000 | -- | $456 / Sq Ft |
Deed History
| Date | Type | Sale Price | Title Company |
|---|---|---|---|
| Deed | $405,000 | -- | |
| Deed | $405,000 | -- | |
| Deed | $255,000 | -- |
Mortgage History
| Date | Status | Loan Amount | Loan Type |
|---|---|---|---|
| Open | $249,000 | Stand Alone Second | |
| Closed | $260,000 | Stand Alone Second | |
| Closed | $271,000 | New Conventional |
Similar Homes in the area
Source: Bright MLS
MLS Number: MDMC2174668
APN: 04-00237333
- 818 Fordham St
- 710 Fordham St
- 11 Pitt Ct
- 15 Pitt Ct
- 674 College Pkwy
- 740 College Pkwy
- 16072 Frederick Rd
- 16074 Frederick Rd
- 16076 Frederick Rd
- 16078 Frederick Rd
- 16082 Frederick Rd
- 16086 Frederick Rd
- 16094 Frederick Rd
- 601 Reserve Champion Dr
- 207 Watkins Cir
- 802 Aster Blvd
- 100 Watkins Pond Blvd
- 100 Watkins Pond Blvd Unit 404A1
- 517 Falcon Park Ln
- 513 Bradford Dr
