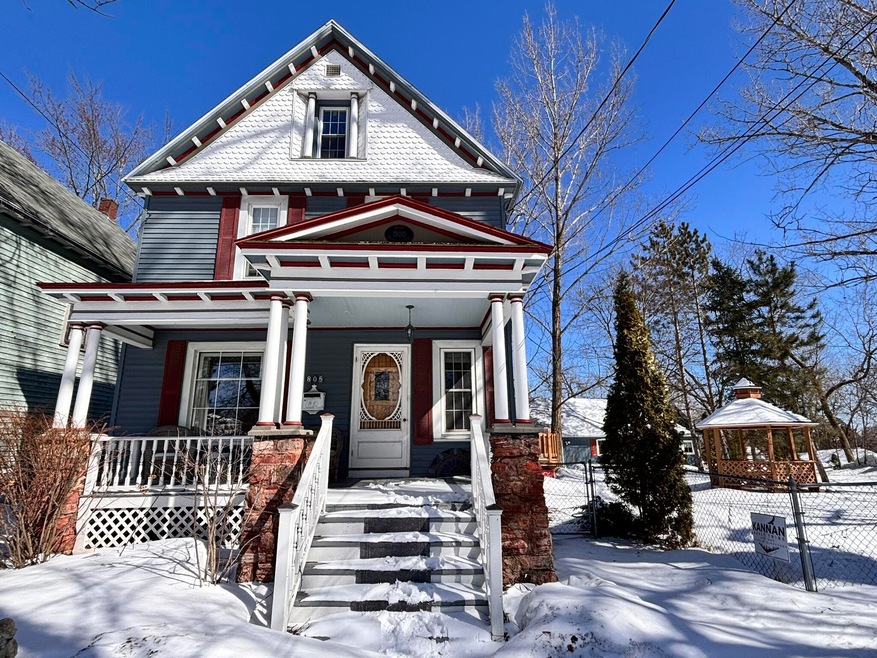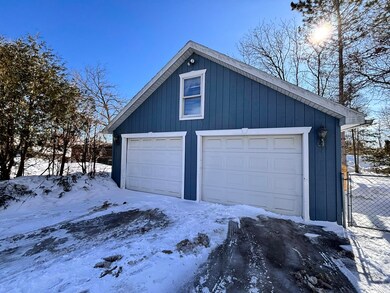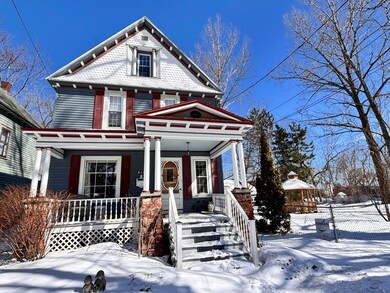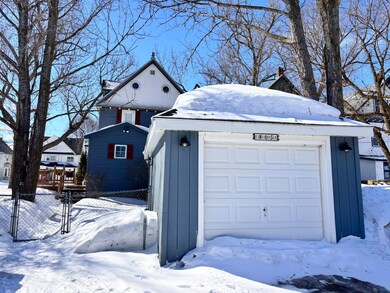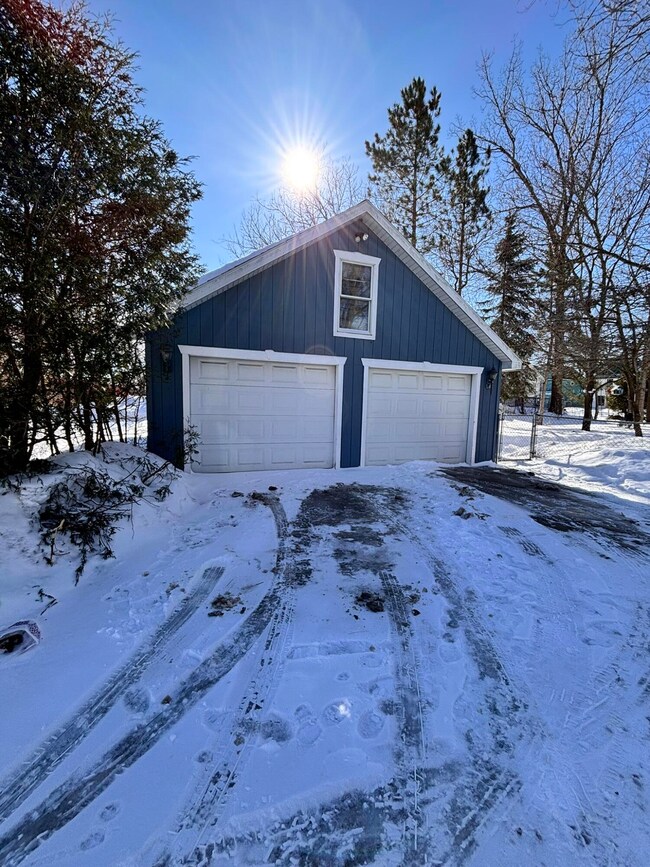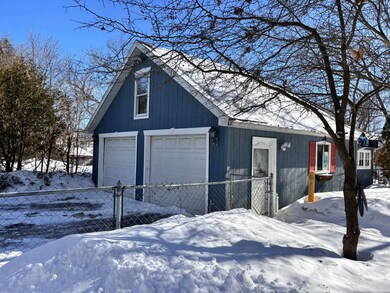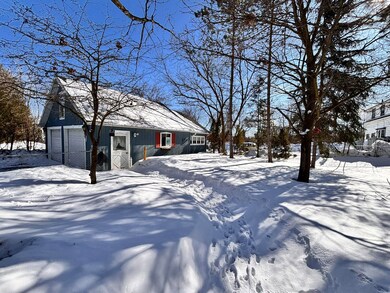
805 E Spruce St Sault Sainte Marie, MI 49783
Estimated payment $1,795/month
About This Home
STEP INTO HISTORY WITH THIS BEAUTIFULLY RESTORED 4 BEDROOM, 2 BATH HOME. BLENDING CLASSIC CHARM WITH BEAUTIFUL NATURAL WOODWORK AND HARDWOOD FLOORING. SPACIOUS LIVING AREAS FILLED WITH WARMTH AND ELEGANCE, PERFECT FOR FAMILY GATHERINGS OR QUIET EVENINGS AT HOME. YOU WILL ENJOY THE SPACIOUS FENCED IN YARD WITH GAZEBO FOR A GREAT PLACE TO ENTERTAIN OR CREATE YOUR OWN PRIVATE OASIS. THERE IS A SPACIOUS DECK THAT OVERLOOKS THE FENCED IN YARD, A DECK GAZEBO ON THE OTHER SIDE OF THE HOME. THE SMALLER GARAGE (12 X 20) IS FINISHED AND WOULD BE PERFECT FOR A STUDIO, OFFICE OR HOBBY SPACE. ADDITIONALY THERE IS A 24 X 24 DETACHED GARAGE WITH A HEATED 12 X 20 WORKSHOP IN THE BACK PROVIDINGS AMPLE ROOM FOR PROJECTS, HOBBIES OR STORAGE FOR TOOLS. OFFERING HISTORIC CHARM WITH MODERN DAY FUNCTIONALITY.
Map
Home Details
Home Type
Single Family
Est. Annual Taxes
$445
Year Built
1900
Lot Details
0
Listing Details
- Home Age: 50+
- Directions: TAKE ASHMUN THEN GO EAST ON SPRUCE ST. OR YOU CAN TAKE EASTERDAY TO SPRUCE.ACCESS AND PARKING IS OFF SOVA TO ALLEY BEHIND THE HOME
- Listing Member Name: CYNTHIA COLLINS
- Listing Office Short Id: 089
- Prop. Type: A
- Lot Description Waterfront: No
- Car Storage Capacity: 2.5
- Rental Information Laundry: Basement
- Association Special Assessment: N
- Patio Deck: Gazebo, Open Deck, Porch Covered
- Property Style: 2+ Story
- Year Built: 1900
- Special Features: UnderContract
- Property Sub Type: Detached
- Stories: 0
Interior Features
- Basement: Yes
- Appliances: Dryer, Electric Range, Refrigerator, Washer
- Fireplace: Free Standing, Gas Log, One
- Interior: Hardwood Floors, Walk-in Closet
- Second Floor Total Sq Ft: 1696.00
- Other Rooms: Mud Room, Office, Workshop
- Source of Sq Ft: Other
- Total Three Quarter Bathrooms: 1
- Total Bathrooms: 2.00
- Total Bedrooms: 4
Exterior Features
- Water Extras: Paved Street
- Exterior: Vinyl, Wood
- Foundation: Block, Full Basement
Garage/Parking
- OutbuildingsStorage:Additional Garage: Garage Detached
- GarageStorageType: Garage Detached
Utilities
- Heating: Boiler system, Hot Water, Natural Gas
- Water: City
Association/Amenities
- Association Amenities:Pond Seasonal: No
Schools
- School District: Sault Ste Marie
- Junior High Dist: Sault Ste Marie
Lot Info
- Lot Size: 83 X 129.9
Green Features
- Green Landscaping: Fence Metal, Lawn, Trees
Rental Info
- Lease Terms: Cash, Conventional, FHA, VA
Multi Family
- Total Full Baths: 1
Home Values in the Area
Average Home Value in this Area
Tax History
| Year | Tax Paid | Tax Assessment Tax Assessment Total Assessment is a certain percentage of the fair market value that is determined by local assessors to be the total taxable value of land and additions on the property. | Land | Improvement |
|---|---|---|---|---|
| 2024 | $445 | $87,700 | $0 | $0 |
| 2023 | $2,547 | $76,700 | $0 | $0 |
| 2022 | $2,547 | $64,100 | $0 | $0 |
| 2021 | $2,436 | $60,000 | $0 | $0 |
| 2020 | $2,391 | $56,900 | $0 | $0 |
| 2019 | $2,344 | $56,100 | $0 | $0 |
| 2018 | $2,282 | $53,600 | $0 | $0 |
| 2017 | $1,869 | $54,000 | $0 | $0 |
| 2016 | $1,847 | $52,000 | $0 | $0 |
| 2011 | $1,821 | $51,500 | $0 | $0 |
Property History
| Date | Event | Price | Change | Sq Ft Price |
|---|---|---|---|---|
| 03/18/2025 03/18/25 | For Sale | $315,000 | +14.5% | $186 / Sq Ft |
| 07/31/2023 07/31/23 | Sold | $275,000 | -- | $172 / Sq Ft |
Deed History
| Date | Type | Sale Price | Title Company |
|---|---|---|---|
| Deed | $275,000 | -- | |
| Deed | -- | -- | |
| Warranty Deed | $97,500 | -- |
Mortgage History
| Date | Status | Loan Amount | Loan Type |
|---|---|---|---|
| Previous Owner | $45,000 | Future Advance Clause Open End Mortgage |
Similar Homes in the area
Source: Fayette-Nicholas Board of REALTORS®
MLS Number: 25-127
APN: 051-618-046-00
- 805 E Spruce St
- 724 Cedar St
- 111 Waterfront Place
- 111 Waterfront Place Unit 111
- 820 Lizzie St
- 1036 E Portage Ave
- 1051 E Spruce St
- 1051 E Spruce St Unit 1051
- 924 Swinton St
- 1066 E Portage Ave
- 806 Johnston St
- 1309 Seymour St
- 804 Newton Ave
- 0 E 9th Ave
- 1472 Shunk Rd
- 1472 Shunk Rd Unit 1472
- 00 E 11th Ave
- 217 Hursley St
