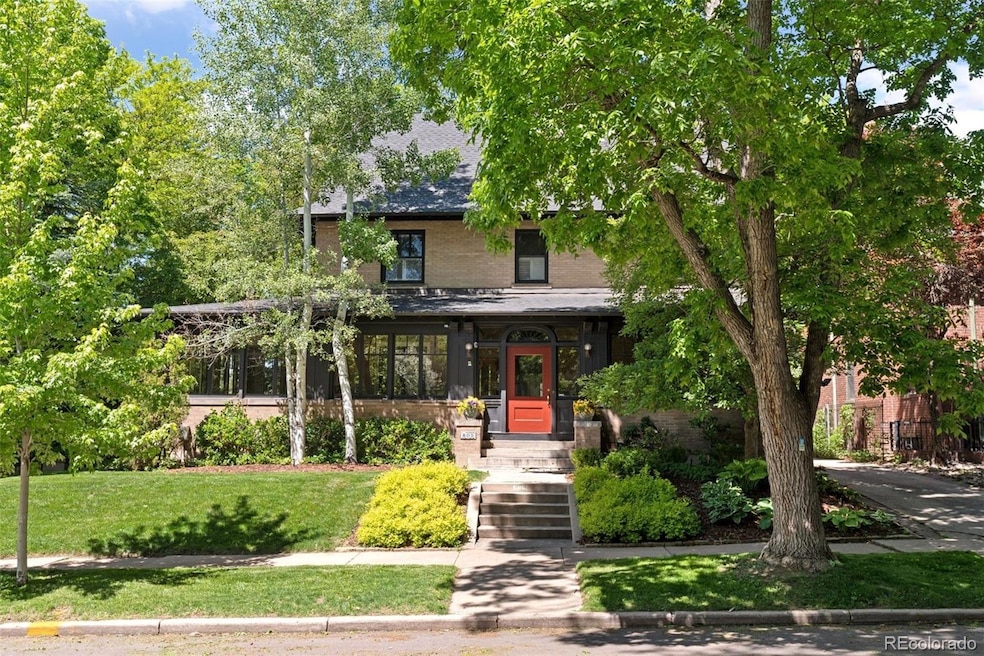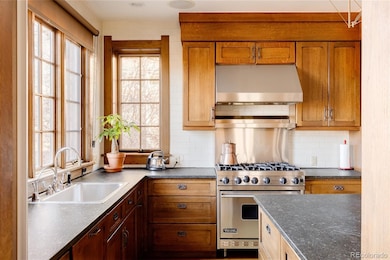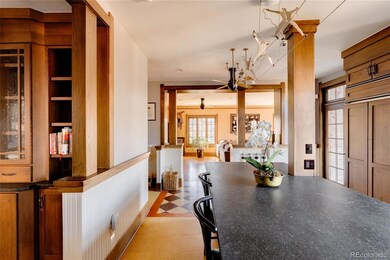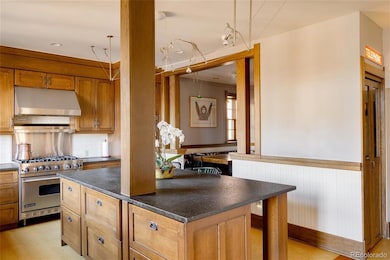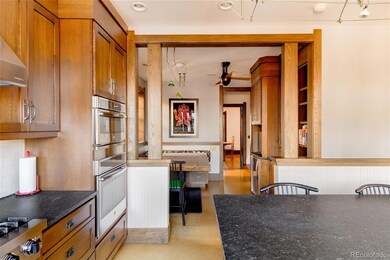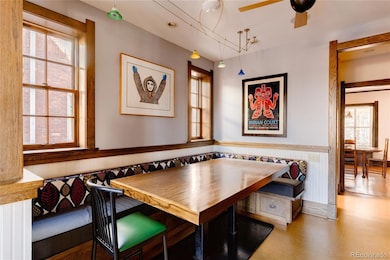As featured in the New York Times' "What You Get" Column, this is an incredibly rare opportunity to own a spectacular historic home on an oversized corner lot in the highly coveted Morgan's Historic District! Designed by the renowned architecture firm Fisher and Fisher, this exceptional residence is one of the oldest homes in the neighborhood and was previously home to Antoinette Perry (after whom the Tony Awards were named). The home offers 7,497 square feet of stunning character including unpainted original quarter sawn oak, a large fully enclosed front porch, a gorgeous central stairwell, coffered living room ceilings, a beautiful built-in dining room hutch, a large third floor ballroom/billiards room, wood floors, brick construction, mature landscaping, and more. Contemporary luxury features include a Viking oven/range, a bonus double oven, a large honed granite kitchen island with hidden slide-out freezer drawers, built-in bench seating in the casual dining area, two primary bathrooms, a steam shower, multiple quiet places to work from home, a built-in backyard grill, and fully paid-for solar panels. This home is fantastic for entertaining, and unique attributes such as the built-in telephone booth, drinking fountain, and bonus room/bathroom above the garage make it completely one-of-a-kind. Morgan's Historic District is an unparalleled historic Denver neighborhood with 46 historic homes surrounded on three sides by Cheesman Park, the world-class Denver Botanic Gardens, and Congress Park (with its new pool and playground, tennis courts, and sports fields). The unbeatable location offers exceptional access to downtown Denver, Cherry Creek, shopping, restaurants, boutiques, Whole Foods, the Cherry Creek Trail, and more. Even without a formal HOA, the neighborhood has events throughout the year and a website for neighbors to easily engage with each other. Bromwell/Morey/East school boundaries! Showings by appointment only. Buyer to verify all information.

