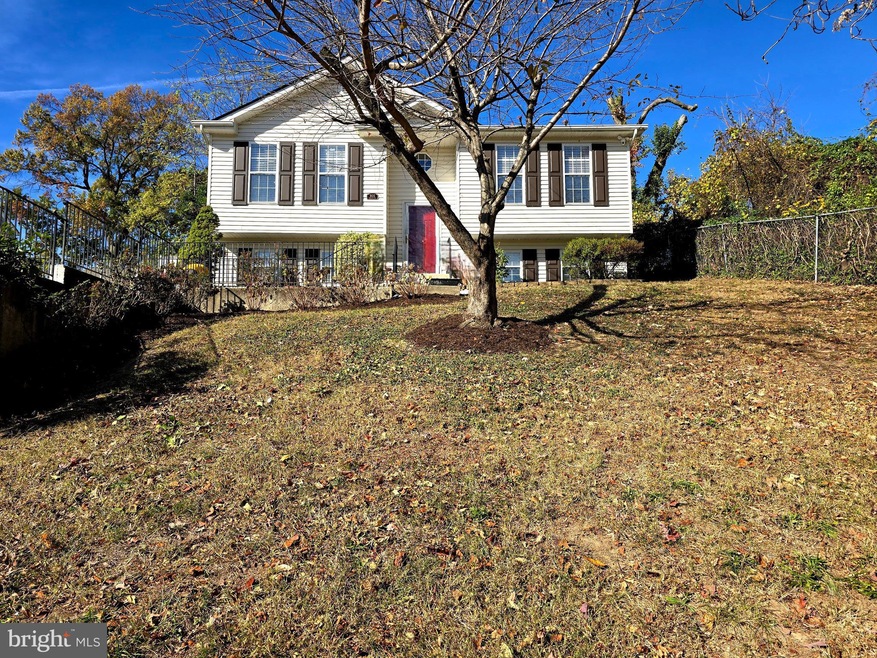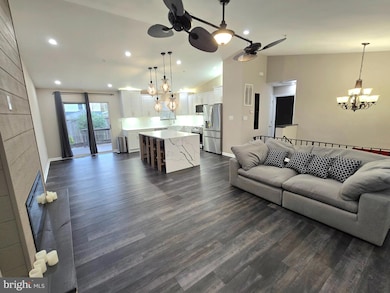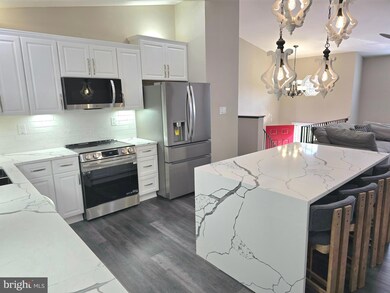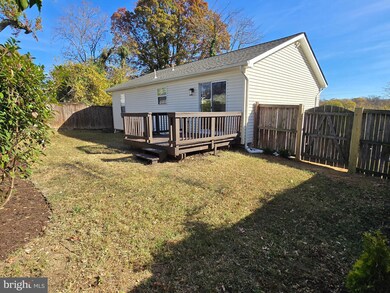
805 Glacier Ave Capitol Heights, MD 20743
Coral Hills NeighborhoodHighlights
- Panoramic View
- No HOA
- Eat-In Kitchen
- Traditional Architecture
- Stainless Steel Appliances
- Double Pane Windows
About This Home
As of December 2024Welcome to 805 Glacier Ave. Remodeled in 2024 this elegant home rests atop a hill with commanding views of the neighborhood. It features 2 levels of living space, 5 bedrooms, 2.5 baths - 1744 sqft
| |
THE MAIN LEVEL is open and spacious with high cathedral ceilings, recessed LED lighting, large windows, a cozy fireplace. Luxury vinyl plank flooring, warm neutral-tone wall colors flow throughout the entire home creating an inviting ambiance.
| |
THE KITCHEN is truly the heart of the home. Features new stainless steel appliances, double sinks with commercial faucet, quartz countertops with waterfall design, new white 42-in SOFT CLOSE cabinetry, a large island with seating for Four! Adorned with an array of pendants, under cabinet LED lighting AND over cabinet LED lighting, additional dining space, Ideal for everyday cooking and entertaining guests.
Patio doors open the living space up to the rear deck and Fully fenced private backyard.
| |
THE PRIMARY SUITE has space for a king sized bed, recessed lights/ceiling fan, dual closets, a private en-suite with DUAL sink vanity, excellent lighting, anti fog mirror with backlight, tub shower combo with well designed floor-to-ceiling wall tiles and storage niches.
| |
SECONDARY BEDROOMS are generous sized and well appointed with recessed lights, ceiling fans, and high end flooring. Quartz and marble countertops continue in ALL the bathrooms.
| |
OTHER FEATURES; multiple Ring video surveillance security with cloud recording, laundry room with washer and dryer, concrete driveway with parking space for 2 cars, HVAC system with wifi thermostat, new water heater, new appliances all under manufacturer warranty, new 40yr high def architectural shingle ROOF, upgraded gutters, excellent insulation, storage shed, and there's No pesky HOA!
| |
CONVENIENTLY LOCATED four blocks from the DC line and 15 minutes from downtown DC, Navy Yard, and Nationals Stadium, you'll have easy access to the vibrant attractions and amenities of the city. Also just a few blocks from the Capitol Heights Metro station (BLUE and SILVER lines) making commuting a breeze. Nearby grocery stores, Shoppers and Aldi. Move-in ready and a Great opportunity. SCHEDULE YOUR SHOWING TODAY!
Home Details
Home Type
- Single Family
Est. Annual Taxes
- $4,786
Year Built
- Built in 2005
Lot Details
- 6,098 Sq Ft Lot
- Privacy Fence
- Wood Fence
- Landscaped
- Sloped Lot
- Back Yard Fenced
- Property is in excellent condition
- Property is zoned RSF65
Property Views
- Panoramic
- Woods
Home Design
- Traditional Architecture
- Split Foyer
- Permanent Foundation
- Blown-In Insulation
- Architectural Shingle Roof
- Vinyl Siding
Interior Spaces
- Property has 2 Levels
- Partially Furnished
- Ceiling Fan
- Recessed Lighting
- Electric Fireplace
- Double Pane Windows
- Window Screens
- Sliding Doors
- Six Panel Doors
- Open Floorplan
- Dining Area
- Utility Room
- Luxury Vinyl Plank Tile Flooring
- Finished Basement
- Laundry in Basement
Kitchen
- Eat-In Kitchen
- Electric Oven or Range
- Built-In Microwave
- Ice Maker
- Dishwasher
- Stainless Steel Appliances
- Kitchen Island
- Disposal
Bedrooms and Bathrooms
Laundry
- Laundry Room
- Electric Dryer
- Front Loading Washer
Home Security
- Exterior Cameras
- Motion Detectors
- Fire and Smoke Detector
- Fire Sprinkler System
Parking
- 2 Parking Spaces
- 2 Driveway Spaces
- Lighted Parking
- Off-Street Parking
- Secure Parking
- Fenced Parking
Eco-Friendly Details
- Energy-Efficient Appliances
- Energy-Efficient Lighting
Outdoor Features
- Storage Shed
- Outbuilding
- Rain Gutters
Utilities
- Forced Air Heating and Cooling System
- Air Source Heat Pump
- Vented Exhaust Fan
- Programmable Thermostat
- Electric Water Heater
Community Details
- No Home Owners Association
- Greater Capitol Subdivision
Listing and Financial Details
- Tax Lot 13-15
- Assessor Parcel Number 17181990613
Map
Home Values in the Area
Average Home Value in this Area
Property History
| Date | Event | Price | Change | Sq Ft Price |
|---|---|---|---|---|
| 12/18/2024 12/18/24 | Sold | $490,000 | -2.0% | $281 / Sq Ft |
| 11/30/2024 11/30/24 | Pending | -- | -- | -- |
| 11/17/2024 11/17/24 | For Sale | $500,000 | +50.5% | $287 / Sq Ft |
| 08/30/2024 08/30/24 | Sold | $332,325 | +28.0% | $334 / Sq Ft |
| 08/09/2024 08/09/24 | Pending | -- | -- | -- |
| 07/29/2024 07/29/24 | For Sale | $259,700 | 0.0% | $261 / Sq Ft |
| 07/12/2024 07/12/24 | Pending | -- | -- | -- |
| 07/01/2024 07/01/24 | For Sale | $259,700 | -- | $261 / Sq Ft |
Tax History
| Year | Tax Paid | Tax Assessment Tax Assessment Total Assessment is a certain percentage of the fair market value that is determined by local assessors to be the total taxable value of land and additions on the property. | Land | Improvement |
|---|---|---|---|---|
| 2024 | $5,186 | $322,133 | $0 | $0 |
| 2023 | $3,369 | $303,000 | $60,400 | $242,600 |
| 2022 | $3,286 | $295,500 | $0 | $0 |
| 2021 | $7,410 | $288,000 | $0 | $0 |
| 2020 | $5,263 | $280,500 | $45,200 | $235,300 |
| 2019 | $3,807 | $265,867 | $0 | $0 |
| 2018 | $3,247 | $251,233 | $0 | $0 |
| 2017 | $3,063 | $236,600 | $0 | $0 |
| 2016 | -- | $212,833 | $0 | $0 |
| 2015 | $3,459 | $189,067 | $0 | $0 |
| 2014 | $3,459 | $165,300 | $0 | $0 |
Mortgage History
| Date | Status | Loan Amount | Loan Type |
|---|---|---|---|
| Open | $465,500 | New Conventional | |
| Closed | $465,500 | New Conventional | |
| Previous Owner | $300,000 | Adjustable Rate Mortgage/ARM |
Deed History
| Date | Type | Sale Price | Title Company |
|---|---|---|---|
| Deed | $490,000 | Counsel Title | |
| Deed | $490,000 | Counsel Title | |
| Trustee Deed | $250,000 | None Listed On Document | |
| Deed | $25,000 | -- | |
| Deed | $7,000 | -- |
Similar Homes in Capitol Heights, MD
Source: Bright MLS
MLS Number: MDPG2132700
APN: 18-1990613
- 5016 Emo St
- 4916 Fable St
- 4905 Fable St
- 915 Larchmont Ave
- 906 Larchmont Ave
- 1001 Glacier Ave
- 824 Balboa Ave
- 1000 Jansen Ave
- 628 Clovis Ave
- 1009 Larchmont Ave
- 919 Nova Ave
- 5025 Fable St
- 623 Clovis Ave
- 605 Elfin Ave
- 5113 Doppler St
- 925 Opus Ave
- 4814 Gunther St
- 617 Balboa Ave
- 930 Abel Ave
- 4805 Gunther St



