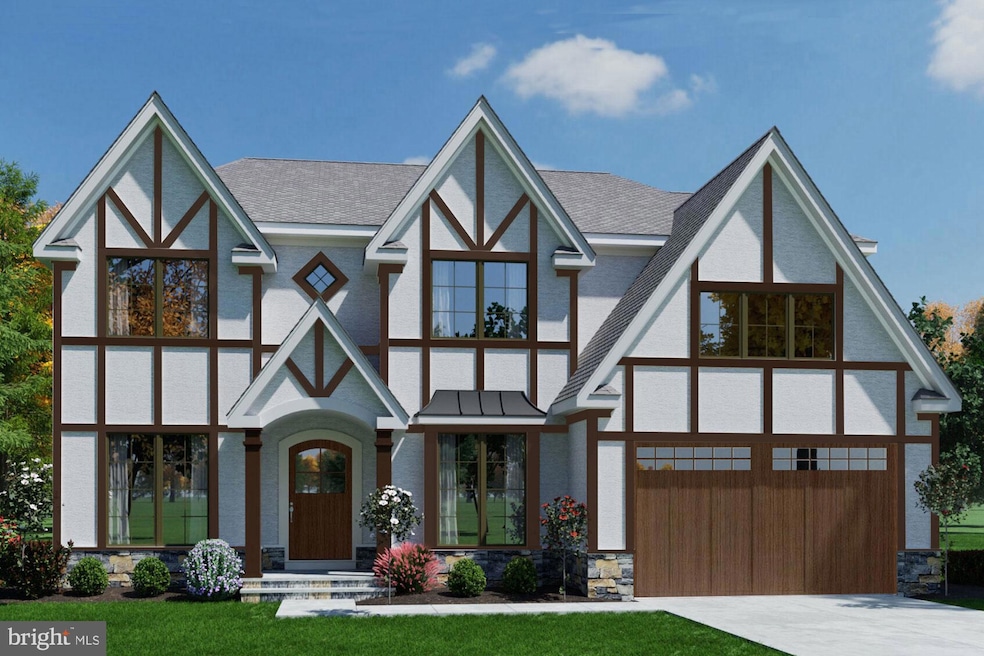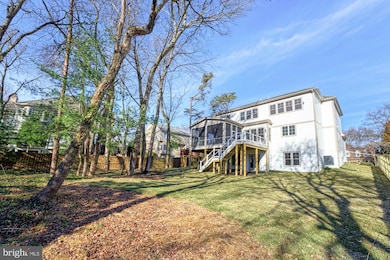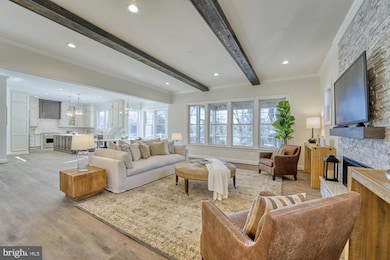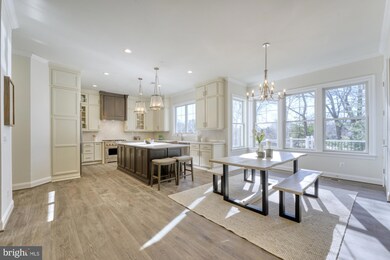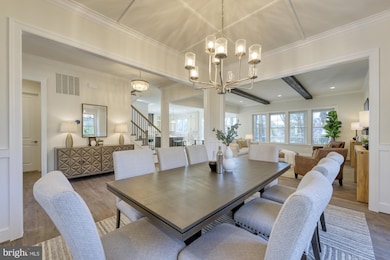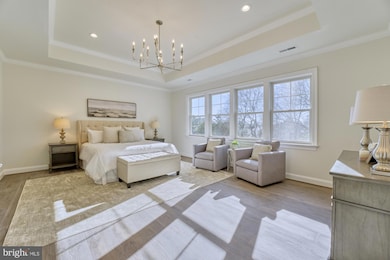
805 Glyndon St SE Vienna, VA 22180
Estimated payment $17,028/month
Highlights
- New Construction
- Gourmet Kitchen
- Deck
- Cunningham Park Elementary School Rated A-
- Open Floorplan
- Recreation Room
About This Home
***Spring/Summer 2025 Completion!*** Located close to the heart of downtown Vienna, this brand-new luxury home offers a perfect blend of timeless elegance and modern comfort. The stately exterior facade makes a lasting impression, while the spacious 6,840 sq. ft. floor plan is designed for seamless flow and functionality. With 6 bedrooms and 6.5 baths, this home caters to both entertaining and everyday living. The chef-inspired kitchen, positioned across from the family room, provides the ideal space for hosting, while the formal dining and living rooms add a touch of sophistication. A front office space allows for productivity, and the first-floor guest suite with a full bath offers ultimate convenience. Soaring 10 ft. ceilings on the main level enhance the open, airy feel of the home. Upstairs, a private owner’s suite features a luxurious bath and spacious walk-in closet, accompanied by three additional bedrooms, each with their own bath, and an upper loft for added versatility. The lower level offers even more possibilities, with a recreation room, exercise space, and an optional fifth bedroom with a full bath—plus a wine cellar space for the ultimate touch of luxury. A 2-car garage adds practicality, while an exclusive visit to the Design Center allows buyers to customize finishes and create their dream home. This exceptional residence truly sets a new standard for luxury living in Vienna.
Home Details
Home Type
- Single Family
Est. Annual Taxes
- $10,098
Year Built
- Built in 2025 | New Construction
Lot Details
- 0.34 Acre Lot
- Backs to Trees or Woods
- Back Yard
- Property is in excellent condition
- Property is zoned 904
Parking
- 2 Car Attached Garage
- Oversized Parking
- Front Facing Garage
- Garage Door Opener
Home Design
- Transitional Architecture
- Architectural Shingle Roof
- Stone Siding
- Passive Radon Mitigation
- Concrete Perimeter Foundation
- HardiePlank Type
Interior Spaces
- Property has 3 Levels
- Open Floorplan
- Wet Bar
- Crown Molding
- Ceiling height of 9 feet or more
- Recessed Lighting
- Gas Fireplace
- Low Emissivity Windows
- Double Hung Windows
- Window Screens
- Mud Room
- Entrance Foyer
- Family Room Off Kitchen
- Formal Dining Room
- Recreation Room
- Screened Porch
- Home Gym
- Finished Basement
- Sump Pump
Kitchen
- Gourmet Kitchen
- Breakfast Area or Nook
- Butlers Pantry
- Built-In Double Oven
- Cooktop
- Built-In Microwave
- Ice Maker
- Dishwasher
- Kitchen Island
- Upgraded Countertops
Flooring
- Wood
- Carpet
- Ceramic Tile
Bedrooms and Bathrooms
- En-Suite Primary Bedroom
- En-Suite Bathroom
- Walk-In Closet
- Soaking Tub
Laundry
- Laundry Room
- Laundry on upper level
Outdoor Features
- Deck
- Screened Patio
Schools
- Cunningham Park Elementary School
- Thoreau Middle School
- Madison High School
Utilities
- Multiple cooling system units
- 90% Forced Air Heating and Cooling System
- Humidifier
- Vented Exhaust Fan
- Programmable Thermostat
- 60 Gallon+ Natural Gas Water Heater
Community Details
- No Home Owners Association
- Built by SEKAS HOMES/FRONTIER CONSTRUCTION LLC
- Onondio Subdivision, The Bemont Floorplan
Listing and Financial Details
- Tax Lot 16
- Assessor Parcel Number 0384 45 0016
Map
Home Values in the Area
Average Home Value in this Area
Tax History
| Year | Tax Paid | Tax Assessment Tax Assessment Total Assessment is a certain percentage of the fair market value that is determined by local assessors to be the total taxable value of land and additions on the property. | Land | Improvement |
|---|---|---|---|---|
| 2024 | $10,098 | $871,630 | $432,000 | $439,630 |
| 2023 | $9,017 | $799,010 | $367,000 | $432,010 |
| 2022 | $8,849 | $773,860 | $352,000 | $421,860 |
| 2021 | $8,214 | $699,950 | $322,000 | $377,950 |
| 2020 | $7,668 | $647,900 | $322,000 | $325,900 |
| 2019 | $7,460 | $630,370 | $322,000 | $308,370 |
| 2018 | $7,101 | $617,490 | $322,000 | $295,490 |
| 2017 | $7,053 | $607,490 | $312,000 | $295,490 |
| 2016 | $7,180 | $619,800 | $312,000 | $307,800 |
| 2015 | $6,549 | $586,820 | $312,000 | $274,820 |
| 2014 | $7,433 | $553,730 | $292,000 | $261,730 |
Property History
| Date | Event | Price | Change | Sq Ft Price |
|---|---|---|---|---|
| 03/20/2025 03/20/25 | For Sale | $2,899,900 | +190.0% | $424 / Sq Ft |
| 09/03/2024 09/03/24 | Sold | $1,000,000 | +2.6% | $791 / Sq Ft |
| 07/30/2024 07/30/24 | For Sale | $975,000 | -- | $771 / Sq Ft |
Deed History
| Date | Type | Sale Price | Title Company |
|---|---|---|---|
| Deed | $1,000,000 | Commonwealth Land Title | |
| Deed | $195,000 | -- |
Mortgage History
| Date | Status | Loan Amount | Loan Type |
|---|---|---|---|
| Open | $1,381,250 | Credit Line Revolving | |
| Previous Owner | $156,000 | New Conventional |
Similar Homes in Vienna, VA
Source: Bright MLS
MLS Number: VAFX2228426
APN: 0384-45-0016
- 105 Tapawingo Rd SW
- 1000 Glyndon St SE
- 610 Delano Dr SE
- 400 Echols St SE
- 904 Shady Dr SE
- 504 Orrin St SE
- 806 Desale St SW
- 913 Symphony Cir SW
- 118 Tapawingo Rd SW
- 120 Tapawingo Rd SW
- 809 Plum St SW
- 911 Desale St SW
- 117 Battle St SW
- 308 Locust St SE Unit 24
- 506 Cottage St SW
- 1029 Park St SE
- 620 Echols St SE
- 506 Birch St SW
- 202 Harmony Dr SW
- 8642 Mchenry St
