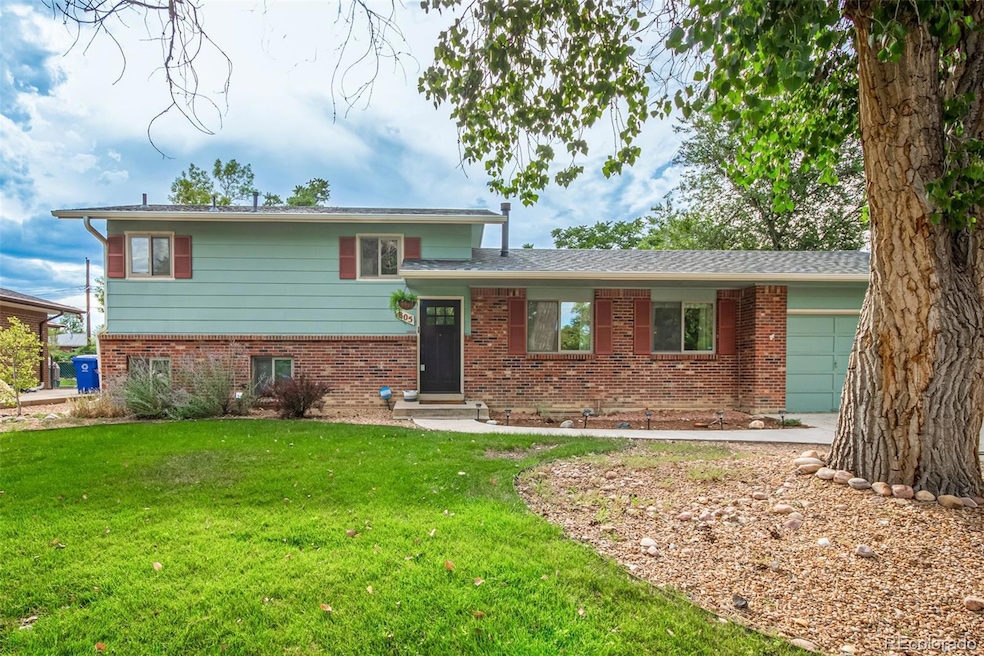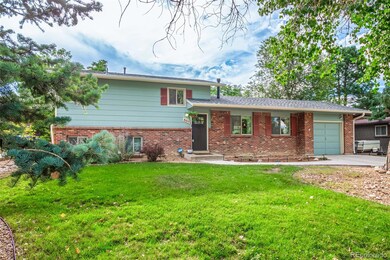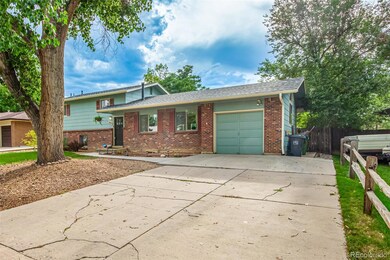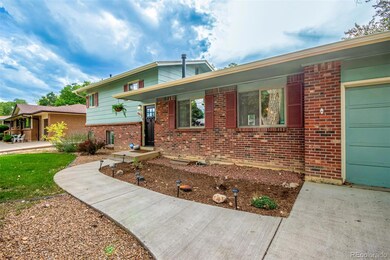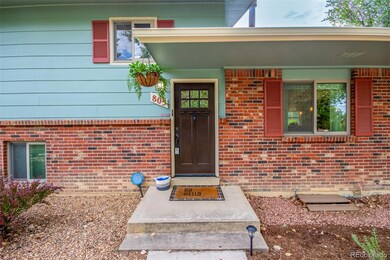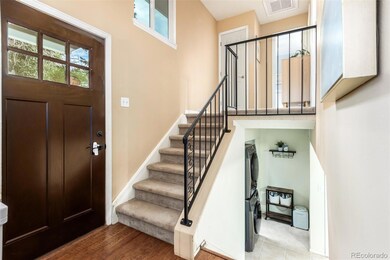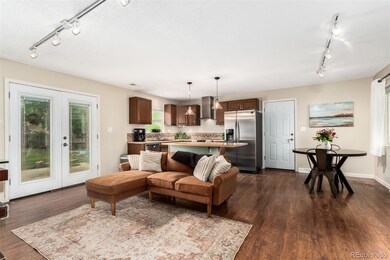
805 Heather Dr Loveland, CO 80537
Highlights
- Open Floorplan
- Wood Flooring
- High Ceiling
- Traditional Architecture
- Bonus Room
- Great Room
About This Home
As of October 2024Beautiful and well-maintained tri-level property in West Loveland! This 3-bedroom home has a nicely landscaped front yard with an in-ground sprinkler system and a spacious parking area. Inside, you'll find a bright and open floor plan with high ceilings, track lighting, and LVP flooring. The custom kitchen includes recessed lighting, plenty of wood cabinets, a tile backsplash, stainless steel appliances, and a butcher block island with a breakfast bar. Upstairs, there are two sizable bedrooms with natural light, plush carpet, ceiling fans, and ample closet space. The bathroom boasts a tub/shower combo with beautifully tiled walls. The walk-out basement offers a flexible space, along with a 3rd bedroom that has a private bathroom, perfect for overnight guests. Both bathrooms have been fully remodeled and updated. The fully dry-walled garage has a 9' ceiling and can be easily used as a studio or office space, with wiring for AC and sink hookups. The backyard features a patio, tall shade trees, a large storage shed, and raised planters, offering plenty of space for outdoor activities and gatherings. This well-maintained property is located in a quiet neighborhood near Loch Lon Park, just minutes from River's Edge Natural Areas and King Soopers, with easy access to I-25 and a short commute to Loveland Downtown District. Check out the 3D Zillow tour and floorplan; this sweet property is just the one!
Last Agent to Sell the Property
NextHome Front Range Brokerage Phone: 970-889-4033 License #100057257

Home Details
Home Type
- Single Family
Est. Annual Taxes
- $2,053
Year Built
- Built in 1969
Lot Details
- 9,879 Sq Ft Lot
- East Facing Home
- Property is Fully Fenced
- Level Lot
- Private Yard
- Grass Covered Lot
- Property is zoned R1E
Parking
- 1 Car Attached Garage
Home Design
- Traditional Architecture
- Tri-Level Property
- Brick Exterior Construction
- Frame Construction
- Composition Roof
- Wood Siding
Interior Spaces
- 1,380 Sq Ft Home
- Open Floorplan
- Built-In Features
- High Ceiling
- Ceiling Fan
- Great Room
- Bonus Room
- Finished Basement
- Walk-Out Basement
- Fire and Smoke Detector
Kitchen
- Eat-In Kitchen
- Range with Range Hood
- Dishwasher
- Kitchen Island
- Tile Countertops
- Disposal
Flooring
- Wood
- Carpet
- Tile
Bedrooms and Bathrooms
- 3 Bedrooms
Laundry
- Laundry Room
- Dryer
- Washer
Outdoor Features
- Patio
- Rain Gutters
Schools
- Sarah Milner Elementary School
- Walt Clark Middle School
- Thompson Valley High School
Utilities
- Central Air
- Heating System Uses Natural Gas
- High Speed Internet
- Phone Available
- Cable TV Available
Community Details
- No Home Owners Association
- Loch Lon Subdivision
Listing and Financial Details
- Exclusions: Sellers Personal Property
- Assessor Parcel Number R0413151
Map
Home Values in the Area
Average Home Value in this Area
Property History
| Date | Event | Price | Change | Sq Ft Price |
|---|---|---|---|---|
| 10/11/2024 10/11/24 | Sold | $420,000 | 0.0% | $304 / Sq Ft |
| 09/23/2024 09/23/24 | Pending | -- | -- | -- |
| 09/18/2024 09/18/24 | For Sale | $419,900 | 0.0% | $304 / Sq Ft |
| 09/15/2024 09/15/24 | Pending | -- | -- | -- |
| 09/04/2024 09/04/24 | Price Changed | $419,900 | -2.3% | $304 / Sq Ft |
| 08/22/2024 08/22/24 | For Sale | $429,900 | +34.3% | $312 / Sq Ft |
| 12/30/2019 12/30/19 | Off Market | $320,000 | -- | -- |
| 09/26/2019 09/26/19 | Sold | $320,000 | 0.0% | $232 / Sq Ft |
| 08/27/2019 08/27/19 | For Sale | $320,000 | -- | $232 / Sq Ft |
Tax History
| Year | Tax Paid | Tax Assessment Tax Assessment Total Assessment is a certain percentage of the fair market value that is determined by local assessors to be the total taxable value of land and additions on the property. | Land | Improvement |
|---|---|---|---|---|
| 2025 | $2,053 | $30,364 | $2,050 | $28,314 |
| 2024 | $2,053 | $30,364 | $2,050 | $28,314 |
| 2022 | $1,628 | $20,461 | $2,127 | $18,334 |
| 2021 | $1,673 | $21,050 | $2,188 | $18,862 |
| 2020 | $1,392 | $17,503 | $2,188 | $15,315 |
| 2019 | $1,368 | $17,503 | $2,188 | $15,315 |
| 2018 | $1,401 | $17,021 | $2,203 | $14,818 |
| 2017 | $1,206 | $17,021 | $2,203 | $14,818 |
| 2016 | $966 | $13,166 | $2,436 | $10,730 |
| 2015 | $958 | $13,170 | $2,440 | $10,730 |
| 2014 | $813 | $10,810 | $2,440 | $8,370 |
Mortgage History
| Date | Status | Loan Amount | Loan Type |
|---|---|---|---|
| Open | $315,000 | New Conventional | |
| Previous Owner | $314,204 | No Value Available | |
| Previous Owner | $12,568 | Stand Alone Second | |
| Previous Owner | $158,000 | New Conventional | |
| Previous Owner | $3,158,000 | New Conventional | |
| Previous Owner | $129,628 | FHA | |
| Previous Owner | $159,200 | Purchase Money Mortgage | |
| Previous Owner | $50 | Unknown | |
| Previous Owner | $125,600 | Purchase Money Mortgage | |
| Previous Owner | $157,250 | No Value Available | |
| Previous Owner | $148,277 | FHA | |
| Closed | $31,400 | No Value Available |
Deed History
| Date | Type | Sale Price | Title Company |
|---|---|---|---|
| Warranty Deed | $420,000 | Fntc | |
| Warranty Deed | $320,000 | First American Title | |
| Special Warranty Deed | $133,000 | None Available | |
| Trustee Deed | -- | None Available | |
| Special Warranty Deed | $159,200 | None Available | |
| Trustee Deed | -- | None Available | |
| Special Warranty Deed | $157,000 | -- | |
| Trustee Deed | -- | -- | |
| Interfamily Deed Transfer | -- | Stewart Title | |
| Warranty Deed | $149,500 | -- | |
| Warranty Deed | $104,900 | -- |
Similar Homes in the area
Source: REcolorado®
MLS Number: 3714330
APN: 95224-09-003
- 780 S Tyler Ave
- 692 Eagle Dr
- 1157 Lavender Ave
- 1186 Lavender Ave
- 502 Jocelyn Dr
- 1786 Wintergreen Place
- 2327 11th St SW
- 621 Split Rock Dr
- 566 Split Rock Dr
- 332 Terri Dr
- 1126 Patricia Dr
- 138 Glenda Dr
- 1406 Effie Ct
- 2527 Carla Dr
- 2802 SW Bridalwreath Place
- 2615 Anemonie Dr
- 1168 Blue Agave Ct
- 2821 5th St SW
- 1610 Cattail Dr
- 329 Orvis Ct
