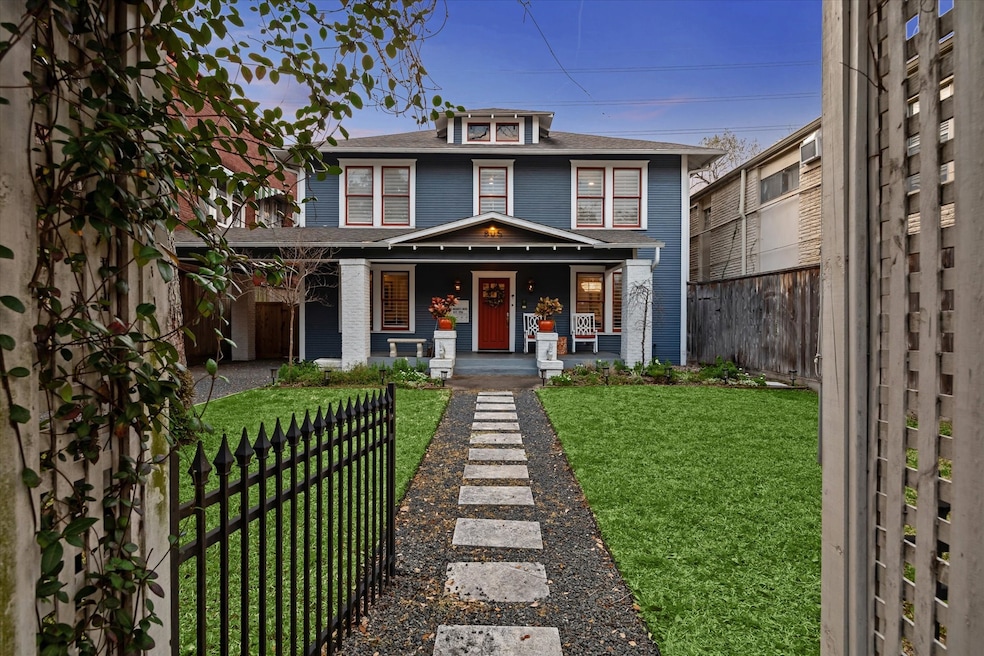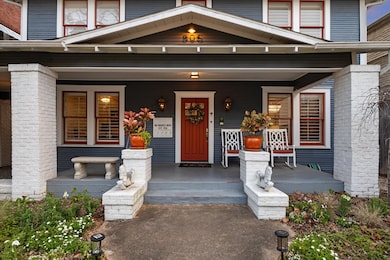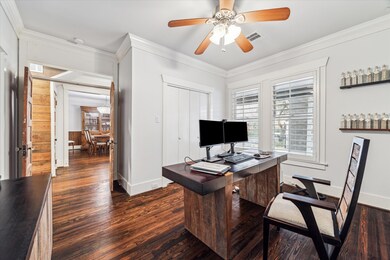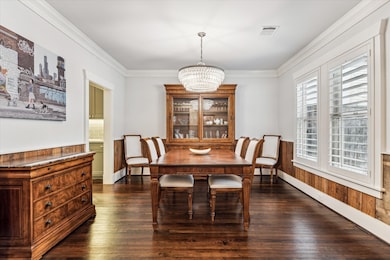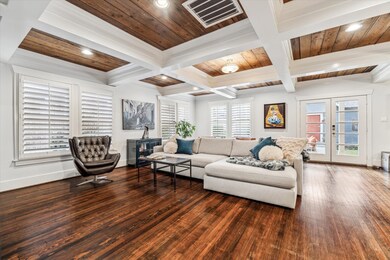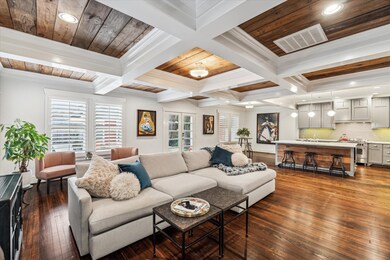
805 Heights Blvd Houston, TX 77007
Greater Heights NeighborhoodEstimated payment $10,523/month
Highlights
- Heated In Ground Pool
- Craftsman Architecture
- Adjacent to Greenbelt
- Harvard Elementary School Rated A-
- Deck
- 3-minute walk to Donovan Park
About This Home
Situated on prestigious Heights Boulevard, this home offers the historical value of a 1916 American Prairie Foursquare, transformed "from the studs" in 2014 into a blend of modern luxuries and century old treasures. Original flooring, antique doors, moldings, transoms, hinges and door knobs meet updated electrical, plumbing, air conditioning and roof. Wander beyond the charming covered porch, the custom Craftsman door, the elegant formal dining room, the spacious fourth bedroom perfect for a home office, and first floor bath replete with clawfoot tub. There you will find a great room with coffered ceiling and a dream kitchen with a massive island and breakfast bar seating. From there, pass through French doors into a stunning backyard urban oasis complete with heated pool and covered patio. Alley access into an oversized two-car garage means more privacy about your comings and goings, while an additional gravel drive in front offers additional parking and an original porte cochere.
Open House Schedule
-
Sunday, April 27, 20252:00 to 4:00 pm4/27/2025 2:00:00 PM +00:004/27/2025 4:00:00 PM +00:00Add to Calendar
Home Details
Home Type
- Single Family
Est. Annual Taxes
- $29,334
Year Built
- Built in 1916
Lot Details
- 7,500 Sq Ft Lot
- Adjacent to Greenbelt
- Sprinkler System
- Back Yard Fenced and Side Yard
- Historic Home
Parking
- 2 Car Detached Garage
- 1 Attached Carport Space
- Porte-Cochere
- Additional Parking
Home Design
- Craftsman Architecture
- Traditional Architecture
- Pillar, Post or Pier Foundation
- Composition Roof
- Wood Siding
- Radiant Barrier
Interior Spaces
- 3,196 Sq Ft Home
- 2-Story Property
- Crown Molding
- High Ceiling
- Ceiling Fan
- Family Room Off Kitchen
- Living Room
- Breakfast Room
- Dining Room
- Utility Room
- Washer and Gas Dryer Hookup
- Security System Owned
Kitchen
- Breakfast Bar
- Walk-In Pantry
- Gas Oven
- Gas Range
- Microwave
- Dishwasher
- Marble Countertops
- Disposal
Flooring
- Wood
- Stone
- Tile
Bedrooms and Bathrooms
- 4 Bedrooms
- 3 Full Bathrooms
- Separate Shower
Eco-Friendly Details
- ENERGY STAR Qualified Appliances
- Energy-Efficient HVAC
- Energy-Efficient Lighting
- Energy-Efficient Insulation
- Energy-Efficient Thermostat
- Ventilation
Outdoor Features
- Heated In Ground Pool
- Deck
- Covered patio or porch
Schools
- Harvard Elementary School
- Hogg Middle School
- Heights High School
Utilities
- Central Heating and Cooling System
- Heating System Uses Gas
- Programmable Thermostat
Community Details
- Houston Heights Subdivision
Map
Home Values in the Area
Average Home Value in this Area
Tax History
| Year | Tax Paid | Tax Assessment Tax Assessment Total Assessment is a certain percentage of the fair market value that is determined by local assessors to be the total taxable value of land and additions on the property. | Land | Improvement |
|---|---|---|---|---|
| 2023 | $22,640 | $1,375,878 | $750,000 | $625,878 |
| 2022 | $28,825 | $1,351,869 | $562,500 | $789,369 |
| 2021 | $27,737 | $1,190,112 | $562,500 | $627,612 |
| 2020 | $25,077 | $1,035,552 | $547,500 | $488,052 |
| 2019 | $25,686 | $1,015,062 | $487,500 | $527,562 |
| 2018 | $19,522 | $974,438 | $450,000 | $524,438 |
| 2017 | $24,639 | $974,438 | $450,000 | $524,438 |
| 2016 | $24,005 | $949,358 | $423,000 | $526,358 |
| 2015 | $15,134 | $942,000 | $352,500 | $589,500 |
| 2014 | $15,134 | $588,726 | $282,000 | $306,726 |
Property History
| Date | Event | Price | Change | Sq Ft Price |
|---|---|---|---|---|
| 04/23/2025 04/23/25 | Price Changed | $1,450,000 | -3.3% | $454 / Sq Ft |
| 03/05/2025 03/05/25 | For Sale | $1,500,000 | +25.5% | $469 / Sq Ft |
| 09/23/2020 09/23/20 | Sold | -- | -- | -- |
| 08/24/2020 08/24/20 | Pending | -- | -- | -- |
| 07/10/2020 07/10/20 | For Sale | $1,195,000 | -- | $379 / Sq Ft |
Deed History
| Date | Type | Sale Price | Title Company |
|---|---|---|---|
| Vendors Lien | -- | Fidelity National Title | |
| Warranty Deed | -- | -- | |
| Warranty Deed | -- | -- | |
| Vendors Lien | -- | First American Title | |
| Special Warranty Deed | -- | None Available | |
| Warranty Deed | -- | Northstar Title Company |
Mortgage History
| Date | Status | Loan Amount | Loan Type |
|---|---|---|---|
| Open | $675,000 | New Conventional | |
| Previous Owner | $710,750 | New Conventional | |
| Previous Owner | $36,100 | Stand Alone Second | |
| Previous Owner | $570,000 | Purchase Money Mortgage | |
| Previous Owner | $300,000 | Unknown |
Similar Homes in Houston, TX
Source: Houston Association of REALTORS®
MLS Number: 9142452
APN: 0202420000010
- 809 Heights Blvd
- 832 Yale St
- 224 W 8th St
- 811 Allston St
- 839 Allston St
- 824 Cortlandt St
- 204 W 10th St
- 925 Cortlandt St
- 826 Tulane St Unit A
- 1003 Yale St
- 628 Harvard St
- 833 Tulane St
- 620 Rutland St Unit A
- 615 Allston St
- 805 Columbia St
- 705 Tulane St
- 516 W 9th St
- 621 Rutland St Unit C
- 536 Rutland Place
- 829 Oxford St
