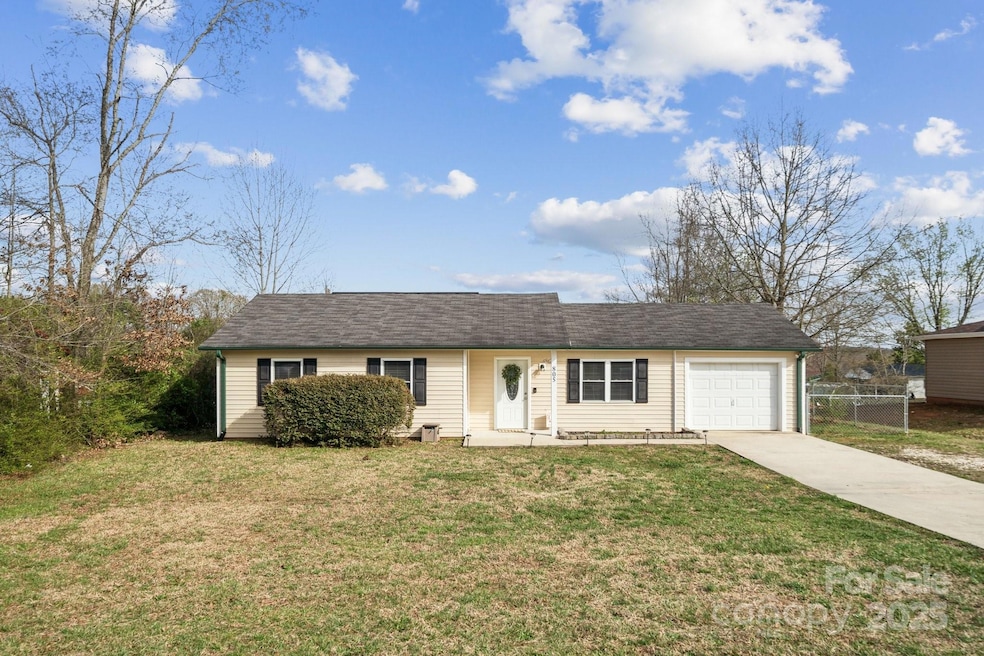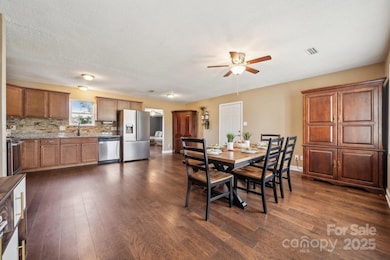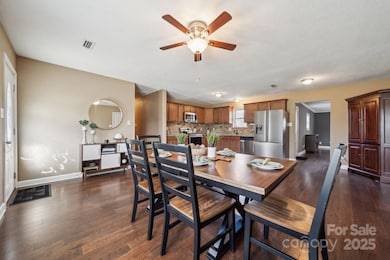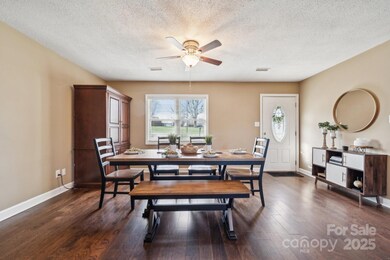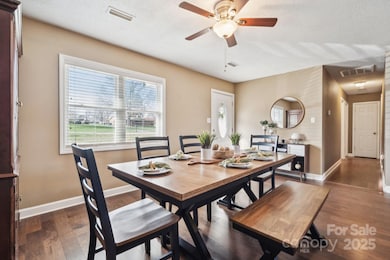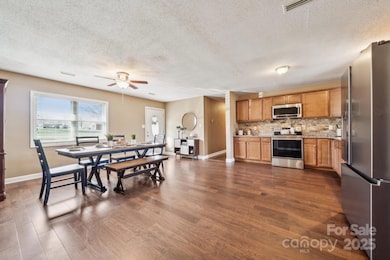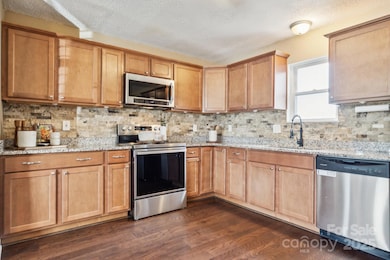
805 Island Ford Rd Maiden, NC 28650
Wendover NeighborhoodEstimated payment $1,484/month
Highlights
- Wood Flooring
- Covered patio or porch
- Laundry Room
- Maiden Middle School Rated A-
- 1 Car Attached Garage
- Shed
About This Home
Step into this charming gem and be greeted by an inviting open floor plan, perfect for entertaining or cozy gatherings. The spacious dining room, modern kitchen, and expansive great room flow seamlessly together, creating the ultimate space for relaxation and fun. The kitchen is a showstopper, featuring sleek updated cabinets, high-end stainless steel appliances, stunning granite countertops, and a chic backsplash that adds a touch of elegance. Durable LVP flooring runs throughout the home, with tile accents in the bathrooms, giving the home a fresh, contemporary feel. The hall bathroom is a retreat in itself, boasting a beautifully updated vanity with a granite countertop and a stylish tiled shower. Outside, the property offers generous yard space both front and back, with a fully fenced-in backyard – perfect for pets, play, or just enjoying the outdoors in privacy. This home is move-in ready and waiting for you to make it your own! Don't miss out, schedule your tour today!
Listing Agent
Coldwell Banker Realty Brokerage Email: miriam.pearson1@cbrealty.com License #322431

Home Details
Home Type
- Single Family
Est. Annual Taxes
- $1,729
Year Built
- Built in 1973
Lot Details
- Back Yard Fenced
- Property is zoned R-11
Parking
- 1 Car Attached Garage
- Driveway
Home Design
- Vinyl Siding
Interior Spaces
- 1,351 Sq Ft Home
- 1-Story Property
- Ceiling Fan
- Crawl Space
- Laundry Room
Kitchen
- Electric Oven
- Electric Cooktop
- Microwave
- Dishwasher
Flooring
- Wood
- Tile
Bedrooms and Bathrooms
- 3 Main Level Bedrooms
Outdoor Features
- Covered patio or porch
- Shed
Schools
- Maiden Elementary And Middle School
- Maiden High School
Utilities
- Central Air
- Vented Exhaust Fan
- Heat Pump System
- Electric Water Heater
- Cable TV Available
Community Details
- Wendover Subdivision
Listing and Financial Details
- Assessor Parcel Number 364611656915
Map
Home Values in the Area
Average Home Value in this Area
Tax History
| Year | Tax Paid | Tax Assessment Tax Assessment Total Assessment is a certain percentage of the fair market value that is determined by local assessors to be the total taxable value of land and additions on the property. | Land | Improvement |
|---|---|---|---|---|
| 2024 | $1,729 | $222,100 | $7,000 | $215,100 |
| 2023 | $1,729 | $122,000 | $6,400 | $115,600 |
| 2022 | $1,165 | $122,000 | $6,400 | $115,600 |
| 2021 | $1,165 | $122,000 | $6,400 | $115,600 |
| 2020 | $1,165 | $122,000 | $6,400 | $115,600 |
| 2019 | $1,165 | $122,000 | $0 | $0 |
| 2018 | $796 | $83,300 | $6,400 | $76,900 |
| 2017 | $796 | $0 | $0 | $0 |
| 2016 | $694 | $0 | $0 | $0 |
| 2015 | $612 | $72,710 | $6,400 | $66,310 |
| 2014 | $612 | $67,300 | $7,200 | $60,100 |
Property History
| Date | Event | Price | Change | Sq Ft Price |
|---|---|---|---|---|
| 03/24/2025 03/24/25 | Pending | -- | -- | -- |
| 03/21/2025 03/21/25 | For Sale | $245,000 | +26.4% | $181 / Sq Ft |
| 06/18/2021 06/18/21 | Sold | $193,900 | +4.9% | $144 / Sq Ft |
| 05/05/2021 05/05/21 | Pending | -- | -- | -- |
| 05/03/2021 05/03/21 | For Sale | $184,900 | +39.0% | $138 / Sq Ft |
| 12/22/2017 12/22/17 | Sold | $133,000 | +0.8% | $98 / Sq Ft |
| 11/08/2017 11/08/17 | Pending | -- | -- | -- |
| 09/30/2017 09/30/17 | For Sale | $132,000 | +15.3% | $97 / Sq Ft |
| 07/28/2016 07/28/16 | Sold | $114,500 | -11.2% | $85 / Sq Ft |
| 06/14/2016 06/14/16 | Pending | -- | -- | -- |
| 12/28/2015 12/28/15 | For Sale | $129,000 | -- | $96 / Sq Ft |
Deed History
| Date | Type | Sale Price | Title Company |
|---|---|---|---|
| Correction Deed | -- | None Available | |
| Warranty Deed | $194,000 | None Available | |
| Warranty Deed | $133,000 | None Available | |
| Warranty Deed | $115,000 | Attorney | |
| Special Warranty Deed | -- | None Available | |
| Trustee Deed | $33,935 | None Available | |
| Deed | $53,000 | -- | |
| Deed | $25,000 | -- | |
| Deed | $8,500 | -- | |
| Deed | $21,000 | -- | |
| Deed | $15,500 | -- | |
| Deed | -- | -- |
Mortgage History
| Date | Status | Loan Amount | Loan Type |
|---|---|---|---|
| Open | $184,205 | New Conventional | |
| Closed | $184,205 | New Conventional | |
| Previous Owner | $134,343 | New Conventional | |
| Previous Owner | $117,737 | New Conventional |
Similar Homes in Maiden, NC
Source: Canopy MLS (Canopy Realtor® Association)
MLS Number: CAR4226275
APN: 3646116569150000
- 201 Old Park Rd
- 565 Robinhood Rd
- 536 Robinhood Rd Unit 27
- 309 Bost Nursery Rd
- 9 N 11th Ave
- 1018 Union St
- 4265 E Maiden Rd
- 4281 E Maiden Rd
- 4313 E Maiden Rd
- 4339 E Maiden Rd
- 3291 Fairground Rd
- 112 S 2nd Ave
- 229 Golf Course Rd
- 106 E Boyd St
- 107 E Boyd St
- 2154 Withers Rd
- 3738 Glen Arbor Dr
- 301 N 4th Ave
- 391 Springs Rd E
- 4783 Rainey Ln
