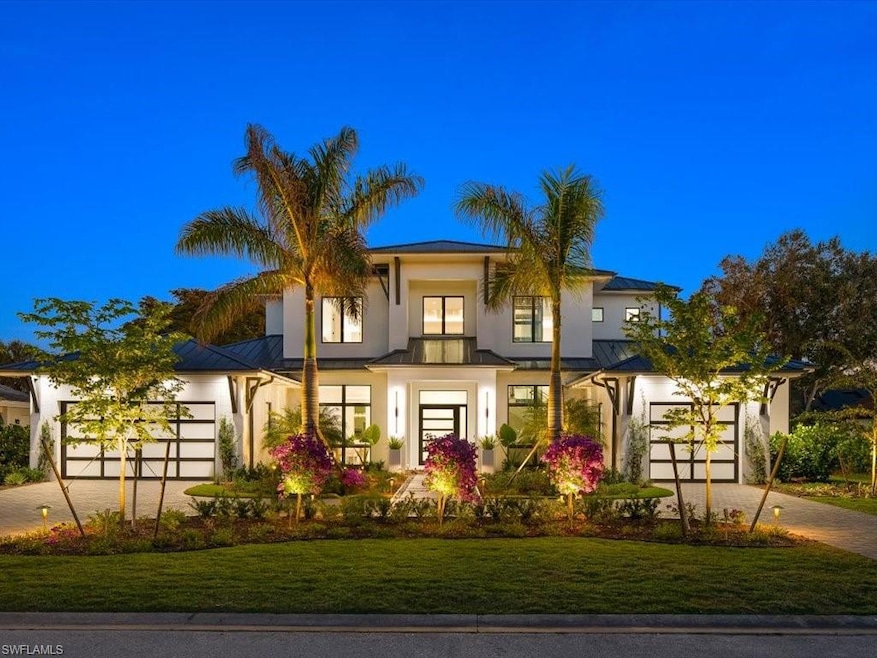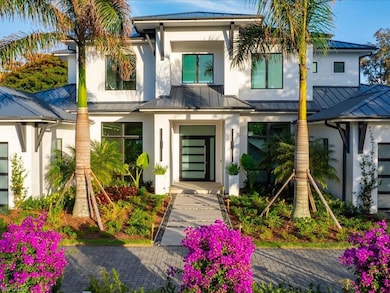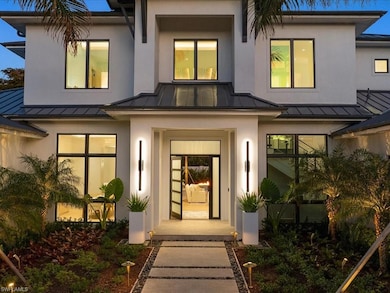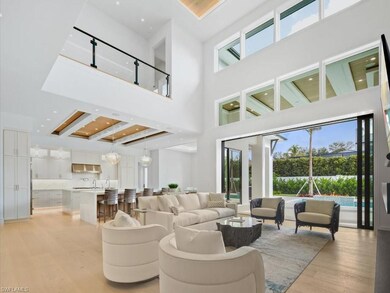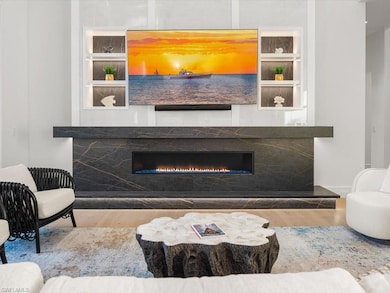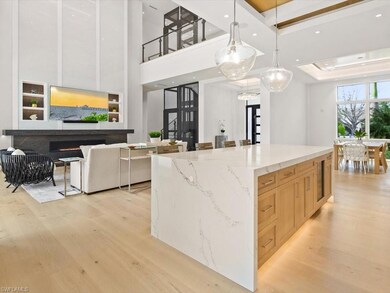
805 Knoll Wood Ct Naples, FL 34108
Pelican Bay NeighborhoodEstimated payment $42,865/month
Highlights
- Community Beach Access
- Golf Course Community
- Private Beach Club
- Sea Gate Elementary School Rated A
- Private Beach
- Fitness Center
About This Home
Discover the epitome of sophistication and elegance in this stunning 5-bedroom contemporary coastal new construction home, ideally situated on a serene cul-de-sac in the highly sought-after community of Pelican Bay. This best-priced new construction property has been meticulously crafted, showcasing exquisite furnishings by Robb & Stucky.
As you enter through the impressive front pivot door, you'll be greeted by soaring ceilings and a spacious open floor plan that seamlessly connects the various living spaces. The sleek Chef's kitchen is a culinary paradise, featuring double islands, high-end Wolf and Sub-Zero appliances—including a range with double ovens and an additional wall oven—perfect for entertaining.
The great room, designed with two-story ceilings and massive windows, floods the home with natural light, creating an inviting atmosphere. The expansive primary suite offers two large closets and a luxurious primary bathroom, complete with a shower for two and dual water closets. The first floor also boasts a VIP en-suite as well as a private study, ideal for remote work.
Take the private elevator to the second floor, where you’ll find a loft area and three additional bedroom suites, providing ample space for family and guests. Step outside to the fenced backyard oasis, featuring an oversized saltwater pool and spa with custom features, an outdoor kitchen, four fire features, and generous covered lanai space, all surrounded by lush landscaping that ensures complete privacy.
Additional highlights include a whole home generator fueled by a 1,000-gallon propane tank and a three-car garage with beautifully finished floors. Residents of Pelican Bay enjoy exclusive access to two private beach clubs, each with a restaurant and bar, along with access to a state-of-the-art fitness center, tennis courts, canoeing, kayaking, paddleboarding, and miles of walking and biking trails, with upcoming private pickleball courts as well.
With three miles of deeded beach access just minutes away and the luxury shopping and fine dining options at Waterside Shops within walking distance, along with Mercato Shopping a short three-minute drive away and the renowned restaurants of 5th Avenue South less than 15 minutes away, this home is a true gem.
Experience the ultimate in Naples living—schedule your private showing today!
Home Details
Home Type
- Single Family
Est. Annual Taxes
- $15,881
Year Built
- Built in 2025
Lot Details
- 0.35 Acre Lot
- Lot Dimensions: 100
- Private Beach
- East Facing Home
- Paved or Partially Paved Lot
- Sprinkler System
HOA Fees
- $245 Monthly HOA Fees
Parking
- 3 Car Attached Garage
- Automatic Garage Door Opener
- Circular Driveway
- Deeded Parking
Home Design
- Concrete Block With Brick
- Stucco
- Tile
Interior Spaces
- 4,940 Sq Ft Home
- 2-Story Property
- Elevator
- Central Vacuum
- Furnished
- Furnished or left unfurnished upon request
- Tray Ceiling
- Electric Shutters
- Sliding Windows
- French Doors
- Great Room
- Formal Dining Room
- Den
- Loft
Kitchen
- Eat-In Kitchen
- Walk-In Pantry
- Built-In Self-Cleaning Oven
- Microwave
- Ice Maker
- Dishwasher
- Wine Cooler
- Kitchen Island
- Built-In or Custom Kitchen Cabinets
- Disposal
- Pot Filler
- Instant Hot Water
Flooring
- Wood
- Tile
Bedrooms and Bathrooms
- 5 Bedrooms
- Primary Bedroom on Main
- Split Bedroom Floorplan
- Walk-In Closet
- 5 Full Bathrooms
- Bidet
- Dual Sinks
- Bathtub With Separate Shower Stall
- Multiple Shower Heads
Laundry
- Laundry Room
- Dryer
- Washer
- Laundry Tub
Home Security
- Home Security System
- High Impact Windows
- High Impact Door
- Fire and Smoke Detector
Pool
- Concrete Pool
- In Ground Pool
- In Ground Spa
- Outdoor Shower
- Pool Equipment Stays
Outdoor Features
- Outdoor Kitchen
- Lanai
- Fire Pit
- Outdoor Gas Grill
Schools
- Sea Gate Elementary School
- Pine Ridge Middle School
- Barron Collier High Scool
Utilities
- Zoned Heating and Cooling
- Underground Utilities
- Smart Home Wiring
- Propane
- Tankless Water Heater
- High Speed Internet
- Cable TV Available
Listing and Financial Details
- Assessor Parcel Number 66437000002
Community Details
Overview
- $10,000 Secondary HOA Transfer Fee
- Pelican Bay Community
Amenities
- Community Barbecue Grill
- Restaurant
- Clubhouse
- Community Storage Space
Recreation
- Community Beach Access
- Private Beach Pavilion
- Golf Course Community
- Private Beach Club
- Tennis Courts
- Fitness Center
- Exercise Course
- Park
- Dog Park
- Bike Trail
Map
Home Values in the Area
Average Home Value in this Area
Tax History
| Year | Tax Paid | Tax Assessment Tax Assessment Total Assessment is a certain percentage of the fair market value that is determined by local assessors to be the total taxable value of land and additions on the property. | Land | Improvement |
|---|---|---|---|---|
| 2023 | $18,108 | $1,182,112 | $0 | $0 |
| 2022 | $19,911 | $1,485,007 | $0 | $0 |
| 2021 | $15,881 | $1,350,006 | $1,001,040 | $348,966 |
| 2020 | $10,945 | $953,060 | $0 | $0 |
| 2019 | $10,783 | $931,632 | $0 | $0 |
| 2018 | $10,825 | $914,261 | $0 | $0 |
| 2017 | $10,327 | $895,456 | $0 | $0 |
| 2016 | $10,042 | $877,038 | $0 | $0 |
| 2015 | $10,036 | $870,941 | $0 | $0 |
| 2014 | $10,427 | $853,791 | $0 | $0 |
Property History
| Date | Event | Price | Change | Sq Ft Price |
|---|---|---|---|---|
| 03/31/2025 03/31/25 | Pending | -- | -- | -- |
| 02/27/2025 02/27/25 | Price Changed | $7,399,000 | -3.3% | $1,498 / Sq Ft |
| 01/21/2025 01/21/25 | Price Changed | $7,649,000 | -2.6% | $1,548 / Sq Ft |
| 12/20/2024 12/20/24 | Price Changed | $7,849,999 | +1.3% | $1,589 / Sq Ft |
| 11/03/2024 11/03/24 | For Sale | $7,750,000 | -- | $1,569 / Sq Ft |
Deed History
| Date | Type | Sale Price | Title Company |
|---|---|---|---|
| Warranty Deed | $1,155,000 | Attorney | |
| Interfamily Deed Transfer | -- | Attorney |
Mortgage History
| Date | Status | Loan Amount | Loan Type |
|---|---|---|---|
| Closed | $2,500,000 | Construction | |
| Closed | $808,500 | Future Advance Clause Open End Mortgage |
Similar Homes in Naples, FL
Source: Naples Area Board of REALTORS®
MLS Number: 224088385
APN: 66437000002
