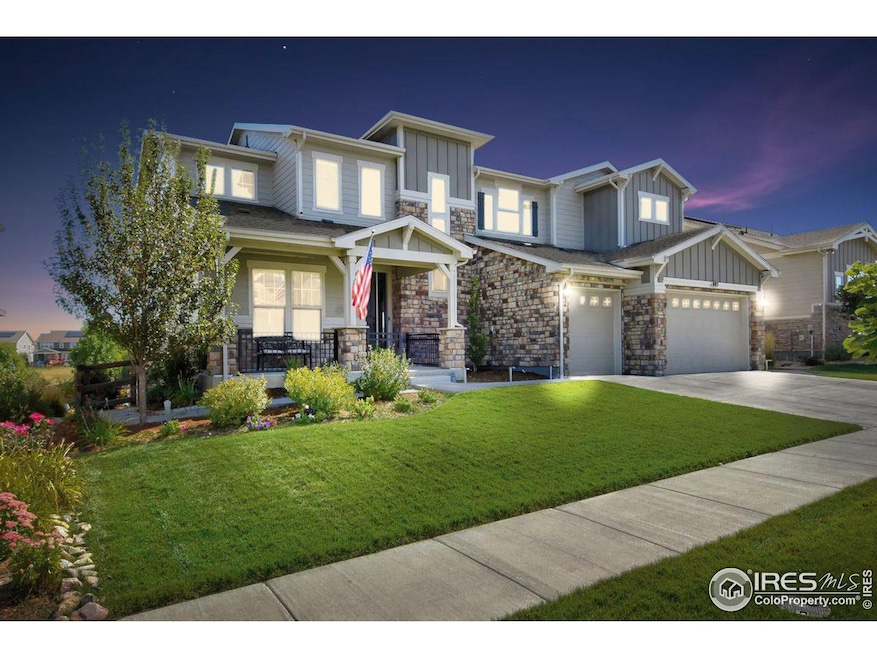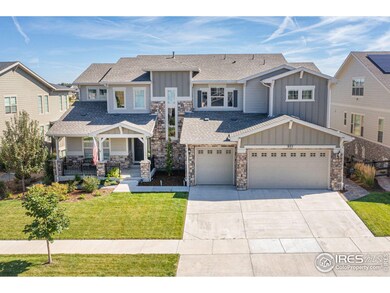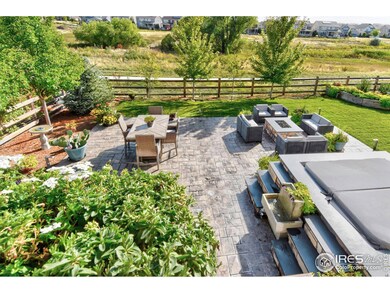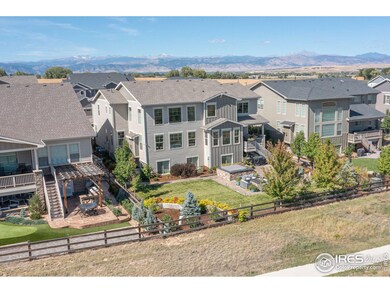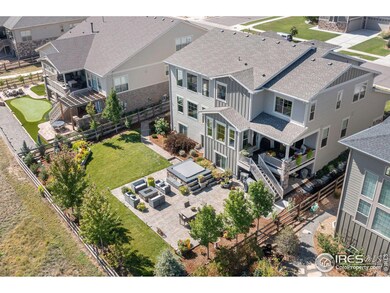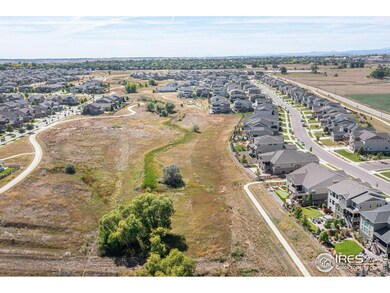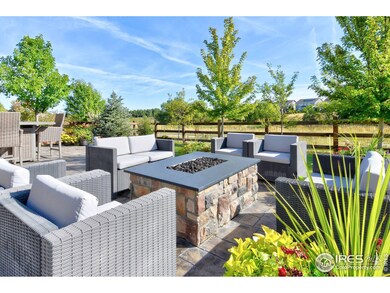***2/1/25 Open House Canceled***Exceptional Town of Erie living in this 4 bedroom, 4 bathroom + office, 6,298 SF dream home located in Boulder County & BVSD! This home is as inviting as it is spacious. The soaring foyer and grand staircase welcome you to over 4,000 above grade finished square feet of living area. The kitchen is the heart of the home, with a large quartz island, double oven, gas cooktop, walk-in pantry, and eat-in area overlooking the expansive backyard and open space. The kitchen flows into the great room, with a soaring ceiling, oversized windows, and gas fireplace. Rounding out the main floor is a guest suite with 3/4 bath, large office with potential as a 5th bedroom, dedicated laundry room, powder room, and formal dining room opening out to a raised, covered deck. Upstairs hosts the private primary bedroom wing, including two large walk-in closets, en suite 5 piece bath, and views of the adjacent greenbelt. Also on the upper floor are bedrooms two and three, both with walk-in closets, and a shared full bath with direct access from both the hall and bedroom two. The professionally landscaped backyard oasis backs to open space, and boasts an oversized stamped concrete patio, built-in fire pit, hot tub, water feature, and is roughed in for an outdoor kitchen with electric and gas. The unfinished basement provides over 2,200 square feet of opportunity for an exceptional amount of storage, or finished living area to suit your dreams. Within minutes to shops, restaurants, rec center, and library, it's also a short commute to Boulder, Denver, and DIA. Don't miss this opportunity to live on the premiere street within the Flatiron Meadows neighborhood!

