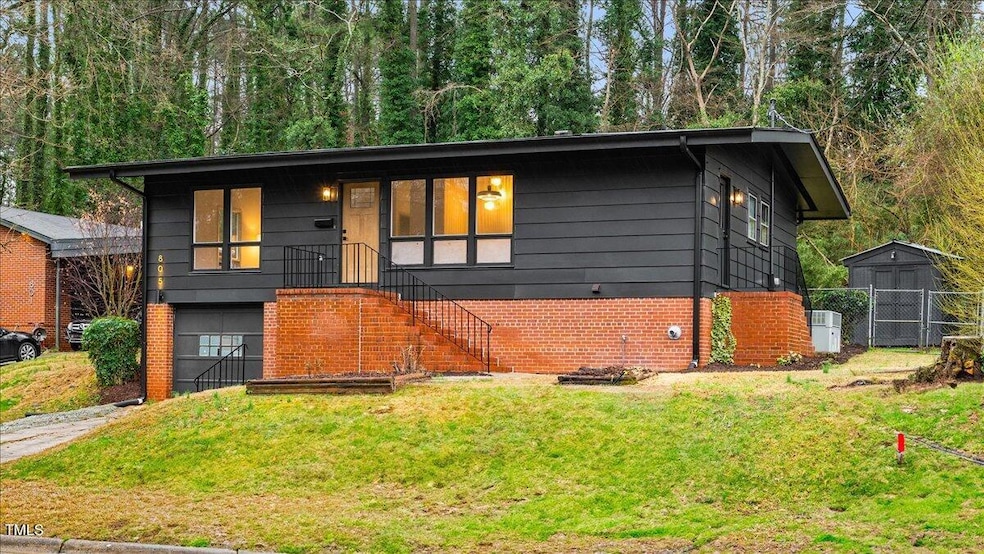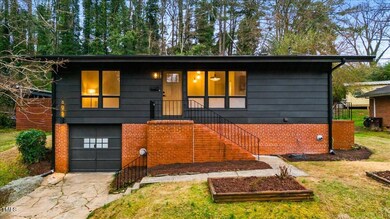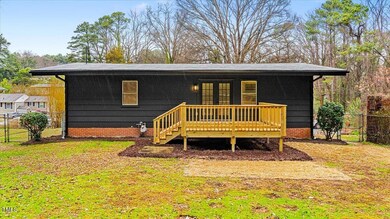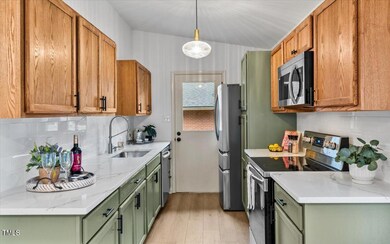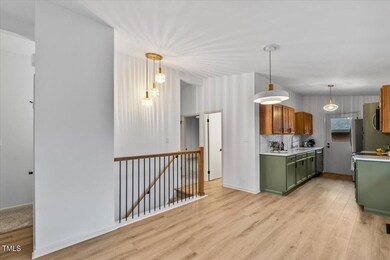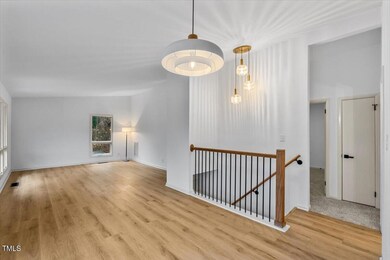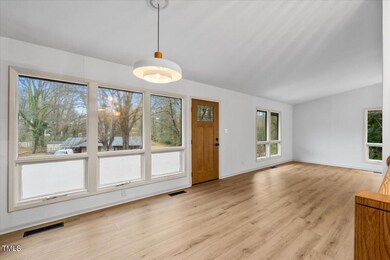
805 Lorain Ave Durham, NC 27704
Northgate Park NeighborhoodHighlights
- Deck
- Quartz Countertops
- Stainless Steel Appliances
- Contemporary Architecture
- No HOA
- 1 Car Attached Garage
About This Home
As of April 2025Updated and Move-In Ready! This stylish 3-bedroom, 1.5-bath home features modern upgrades throughout—quartz countertops, all stainless steel appliances come with the home., fresh paint, new flooring, and sleek lighting. The midcentury charm shines through. Enjoy outdoor living on the brand-new wood deck overlooking a fenced backyard. Plus, a one-car garage for convenience & extra storage.
*Bonus Space- The basement adds 830 sq. ft. of extra living space (not included in the total square footage), complete with a laundry room and a tankless water heater. Don't miss this one! Be sure to check out the floor plan. Verify school assignment with school board.
Home Details
Home Type
- Single Family
Est. Annual Taxes
- $2,839
Year Built
- Built in 1956 | Remodeled
Lot Details
- 0.33 Acre Lot
- Back Yard Fenced
- Property is zoned RS-8
Parking
- 1 Car Attached Garage
Home Design
- Contemporary Architecture
- Brick Veneer
- Block Foundation
- Asphalt Roof
- Wood Siding
- Lead Paint Disclosure
Interior Spaces
- 1,136 Sq Ft Home
- 1-Story Property
- Ceiling Fan
- Living Room
- Dining Room
- Unfinished Basement
Kitchen
- Electric Range
- Microwave
- Dishwasher
- Stainless Steel Appliances
- Quartz Countertops
Flooring
- Carpet
- Luxury Vinyl Tile
Bedrooms and Bathrooms
- 3 Bedrooms
Laundry
- Laundry Room
- Laundry on lower level
Outdoor Features
- Deck
Schools
- Club Blvd Elementary School
- Brogden Middle School
- Riverside High School
Utilities
- Forced Air Heating and Cooling System
- Heating System Uses Gas
- Natural Gas Connected
- Tankless Water Heater
- Gas Water Heater
Community Details
- No Home Owners Association
- Glendale Heights Subdivision
Listing and Financial Details
- Assessor Parcel Number 106744
Map
Home Values in the Area
Average Home Value in this Area
Property History
| Date | Event | Price | Change | Sq Ft Price |
|---|---|---|---|---|
| 04/17/2025 04/17/25 | Sold | $357,000 | -0.8% | $314 / Sq Ft |
| 03/14/2025 03/14/25 | Pending | -- | -- | -- |
| 03/06/2025 03/06/25 | For Sale | $359,900 | +53.1% | $317 / Sq Ft |
| 11/22/2024 11/22/24 | Sold | $235,000 | -21.4% | $206 / Sq Ft |
| 11/13/2024 11/13/24 | Pending | -- | -- | -- |
| 10/24/2024 10/24/24 | Price Changed | $299,000 | -14.6% | $262 / Sq Ft |
| 10/10/2024 10/10/24 | For Sale | $350,000 | -- | $306 / Sq Ft |
Tax History
| Year | Tax Paid | Tax Assessment Tax Assessment Total Assessment is a certain percentage of the fair market value that is determined by local assessors to be the total taxable value of land and additions on the property. | Land | Improvement |
|---|---|---|---|---|
| 2024 | $2,211 | $203,538 | $49,687 | $153,851 |
| 2023 | $2,077 | $203,538 | $49,687 | $153,851 |
| 2022 | $2,605 | $203,538 | $49,687 | $153,851 |
| 2021 | $2,593 | $203,538 | $49,687 | $153,851 |
| 2020 | $2,532 | $203,538 | $49,687 | $153,851 |
| 2019 | $2,532 | $203,538 | $49,687 | $153,851 |
| 2018 | $1,983 | $146,187 | $29,812 | $116,375 |
| 2017 | $1,968 | $146,187 | $29,812 | $116,375 |
| 2016 | $1,902 | $146,187 | $29,812 | $116,375 |
| 2015 | $1,745 | $126,053 | $26,488 | $99,565 |
| 2014 | $1,745 | $126,053 | $26,488 | $99,565 |
Mortgage History
| Date | Status | Loan Amount | Loan Type |
|---|---|---|---|
| Open | $285,600 | New Conventional | |
| Previous Owner | $25,000 | Credit Line Revolving |
Deed History
| Date | Type | Sale Price | Title Company |
|---|---|---|---|
| Warranty Deed | $357,000 | None Listed On Document | |
| Warranty Deed | $245,000 | None Listed On Document | |
| Warranty Deed | $245,000 | None Listed On Document | |
| Warranty Deed | $235,000 | None Listed On Document | |
| Warranty Deed | $235,000 | None Listed On Document |
Similar Homes in Durham, NC
Source: Doorify MLS
MLS Number: 10080576
APN: 106744
- 2506 N Duke St
- 1031 W Murray Ave
- 1035 W Murray Ave
- 713 E Hudson Ave
- 908 Ruby St
- 2503 Lednum St
- 2501 Lednum St
- 2106 Ruffin St
- 304 W Maynard Ave
- 312 Greenwood Dr
- 1306 Hudson Ave
- 1309 Hudson Ave Unit D1
- 1309 Hudson Ave Unit D9
- 1309 Hudson Ave Unit D2
- 1309 Hudson Ave Unit D7
- 1309 Hudson Ave Unit D11
- 1309 Hudson Ave Unit A7
- 1309 Hudson Ave Unit D10
- 315 Greenwood Dr
- 1917 Washington St
