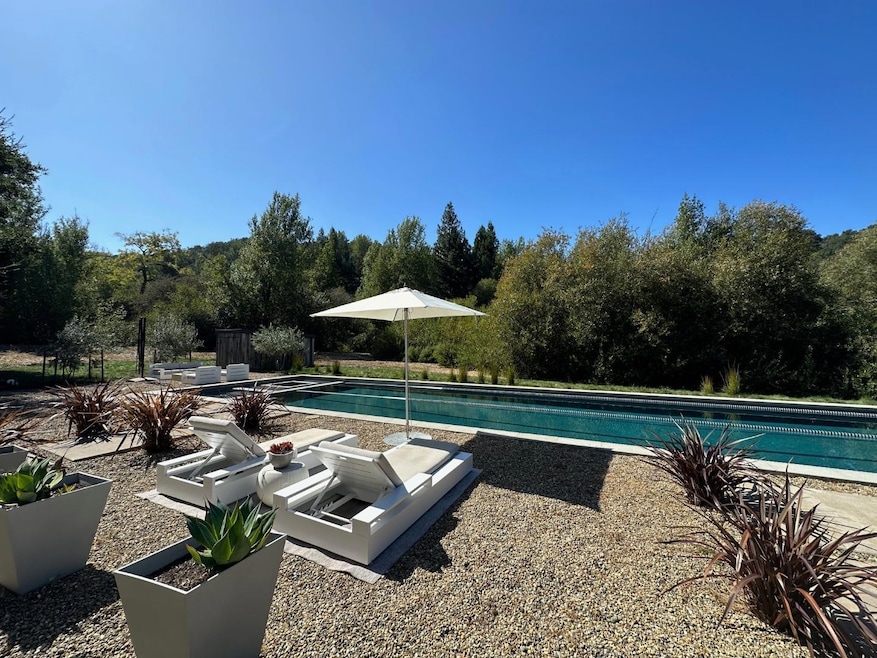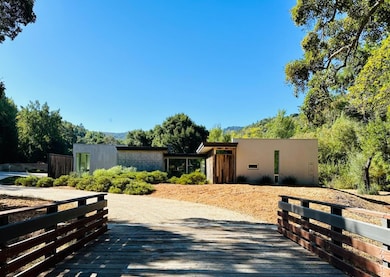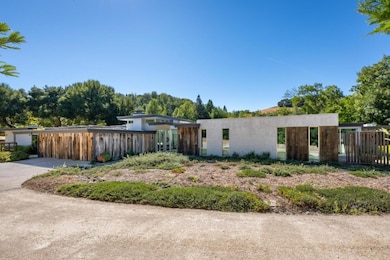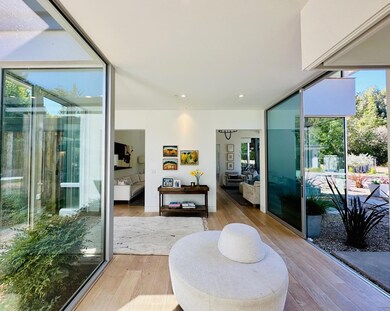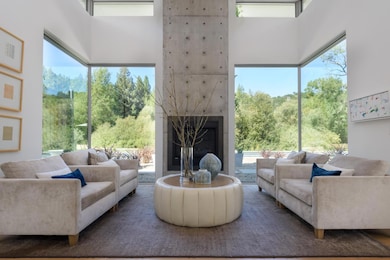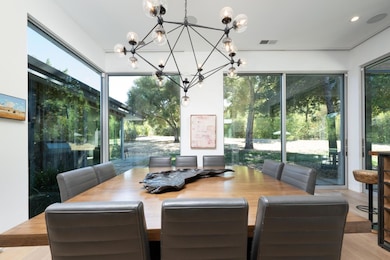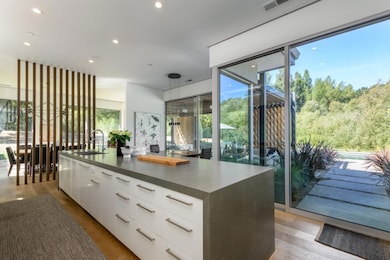
805 Los Trancos Rd Portola Valley, CA 94028
Portola Valley NeighborhoodHighlights
- Wine Cellar
- Solar Heated Pool and Spa
- Primary Bedroom Suite
- Corte Madera School Rated A+
- Solar Power Battery
- 3 Acre Lot
About This Home
As of October 2024Stunning contemporary on 3 FLAT acres, minutes from Rossotti's Alpine Inn & Roberts Market. 1/2 mile up from Alpine Rd. This incredible CUSTOM home was built in 2016 by the current owners sparing no detail nor expense. Entirely SINGLE level with high ceilings and oversized Fleetwood windows & doors throughout, this home epitomizes California indoor/outdoor living. Gorgeous private setting abuts open space and is steps from hiking trails. Features include: Dramatic vaulted ceiling Living Room* Chef's Kitchen with huge island + Prep Kitchen* spacious Formal & Informal Dining Areas* Family Room* Office* Separate Guest Suite w/living area *Yoga Room* Huge Laundry/Mud Room* Wine Cellar* 3 Car Garage*3 EV Chargers* separate Solar Systems for Pool & House*16K Back-up Battery. Outside: Incredible 25 YARD, 2 lane LAP POOL with integrated SPA and COLD PLUNGE* Covered Trellis with custom louvered doors & built-in Heaters* Sound System ***CALGreen Tier 1 Rated Passive Home*** Property is on SEWER * PALO ALTO School District
Last Buyer's Agent
RECIP
Out of Area Office License #00000000
Home Details
Home Type
- Single Family
Year Built
- Built in 2016
Lot Details
- 3 Acre Lot
- Level Lot
- Sprinklers on Timer
- Grass Covered Lot
- Back Yard
- Zoning described as OS
Parking
- 3 Car Garage
- Electric Vehicle Home Charger
Home Design
- Contemporary Architecture
- Slab Foundation
Interior Spaces
- 4,983 Sq Ft Home
- 1-Story Property
- Wet Bar
- Beamed Ceilings
- Vaulted Ceiling
- Fireplace With Gas Starter
- Formal Entry
- Wine Cellar
- Separate Family Room
- Living Room with Fireplace
- 2 Fireplaces
- Breakfast Room
- Formal Dining Room
- Den
- Wood Flooring
- Forest Views
Kitchen
- Eat-In Kitchen
- Breakfast Bar
- Gas Oven
- Range Hood
- Warming Drawer
- Wine Refrigerator
- Stone Countertops
Bedrooms and Bathrooms
- 5 Bedrooms
- Primary Bedroom Suite
- Walk-In Closet
- Bathroom on Main Level
- Solid Surface Bathroom Countertops
- Dual Sinks
- Dual Flush Toilets
- Bathtub
- Walk-in Shower
Laundry
- Laundry Room
- Washer and Dryer
Eco-Friendly Details
- Solar Power Battery
- Solar Power System
- Solar Heating System
Pool
- Solar Heated Pool and Spa
- Solar Heated In Ground Pool
- Solar Heated Spa
- Outside Bathroom Access
Outdoor Features
- Outdoor Fireplace
Utilities
- Zoned Heating and Cooling
- Vented Exhaust Fan
- Radiant Heating System
Community Details
- Lap or Exercise Community Pool
Listing and Financial Details
- Assessor Parcel Number 182-36-022
Map
Home Values in the Area
Average Home Value in this Area
Property History
| Date | Event | Price | Change | Sq Ft Price |
|---|---|---|---|---|
| 10/23/2024 10/23/24 | Sold | $9,350,000 | -6.5% | $1,876 / Sq Ft |
| 09/30/2024 09/30/24 | Pending | -- | -- | -- |
| 09/06/2024 09/06/24 | For Sale | $9,998,000 | -- | $2,006 / Sq Ft |
Similar Homes in Portola Valley, CA
Source: MLSListings
MLS Number: ML81979365
- 4 Franciscan Ridge
- 640 Los Trancos Rd
- 5 Oak Forest Ct
- 45 Bear Gulch Dr
- 15 Antonio Ct
- 25 Toro Ct
- 4 Buck Meadow Dr
- 30 Cheyenne Point
- 260 Golden Hills Dr
- 951 Laurel Glen Dr
- 1023 Los Trancos Rd
- 128 Los Trancos Cir
- 5660 Alpine Rd
- 124 Foxwood Rd
- 130 Deer Meadow Ln
- 141 Lake Rd
- 20 Meadow Ln
- 3145 Bandera Dr
- 176 Los Trancos Cir
- 600 Westridge Dr
