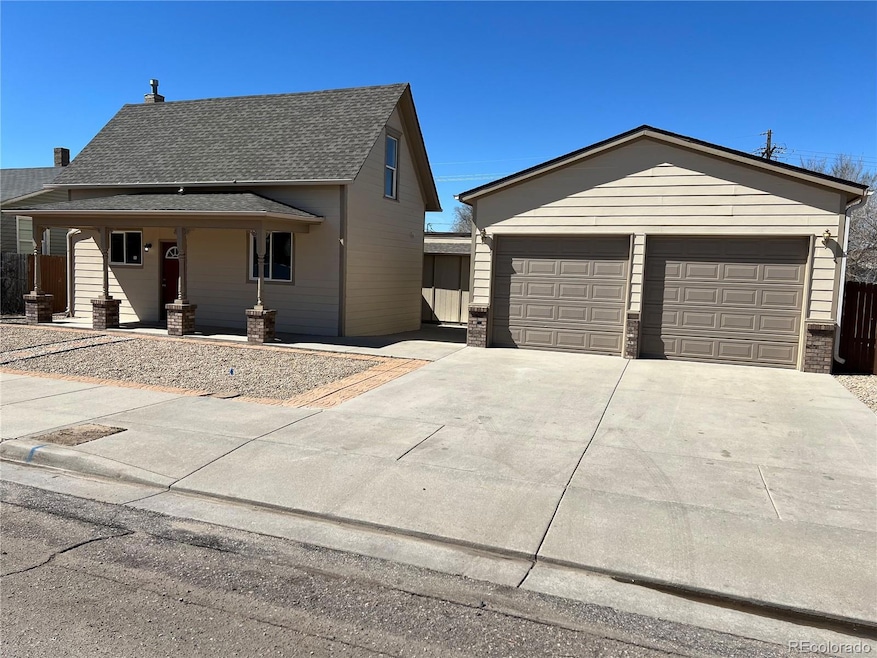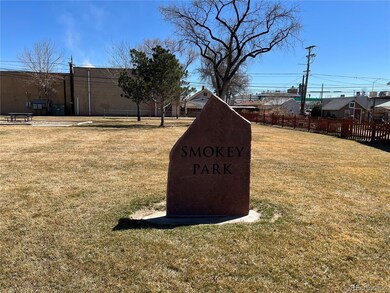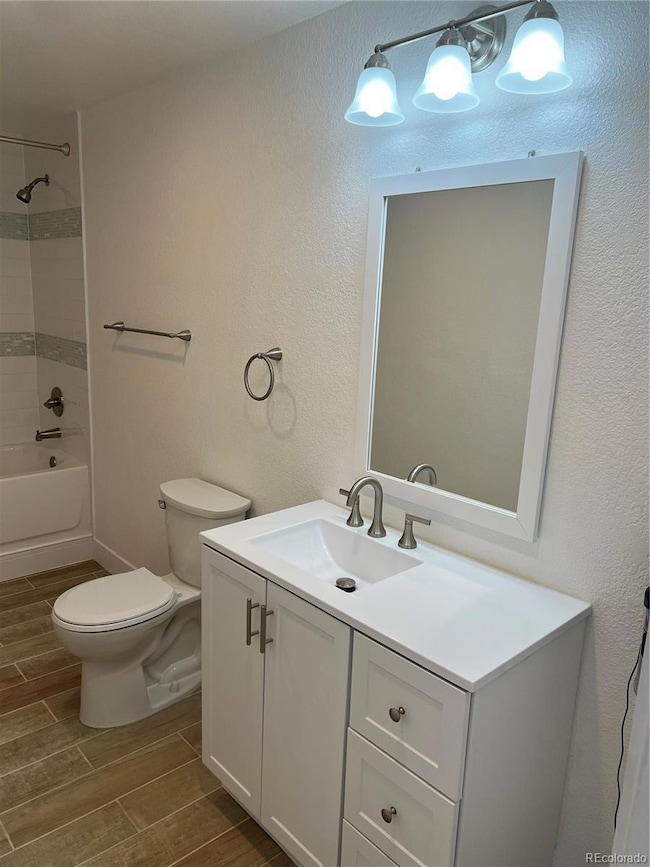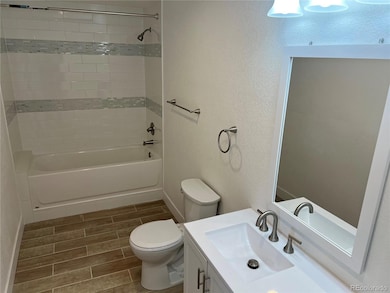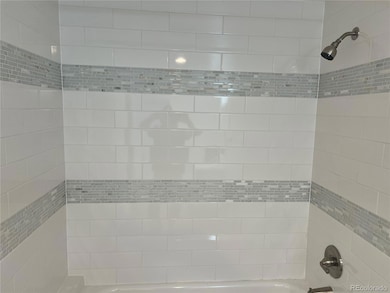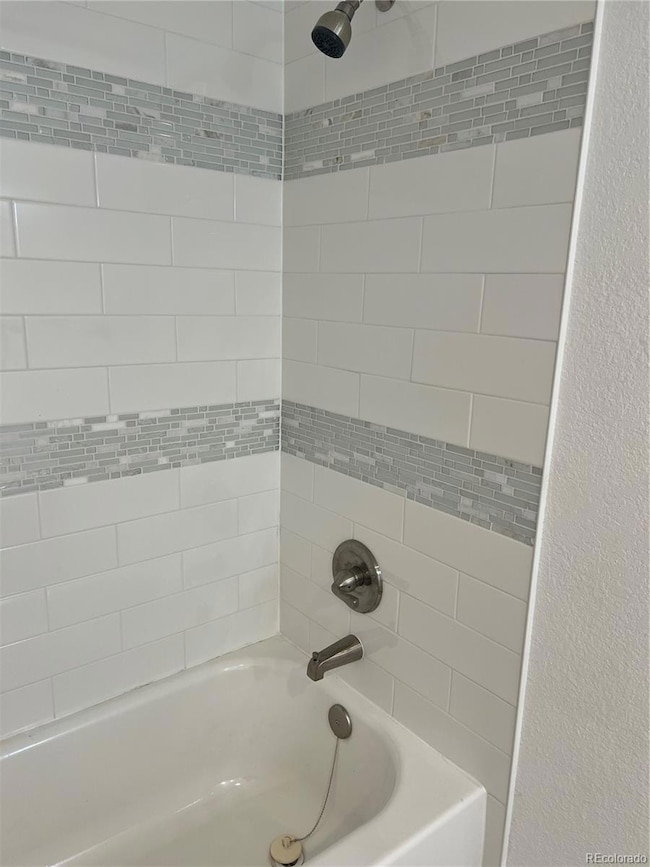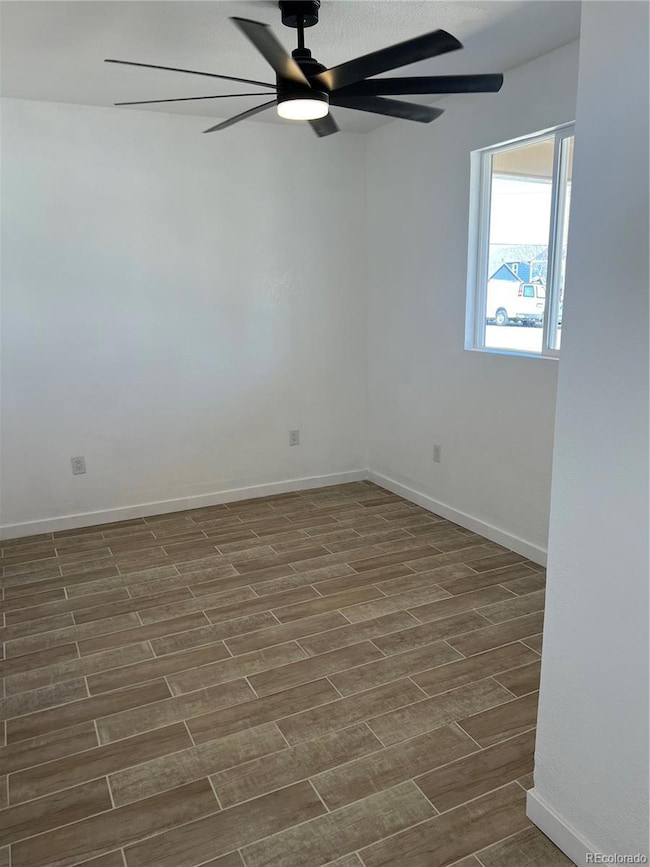
805 Park Ave Fort Lupton, CO 80621
Estimated payment $2,837/month
Highlights
- RV Garage
- High Ceiling
- Private Yard
- Property is near public transit
- Granite Countertops
- No HOA
About This Home
Welcome to this beautifully remodeled home, boasting a fresh, modern aesthetic! This home features a completely updated kitchen with new cabinetry, quartz countertops, and stainless steel appliances. The bathrooms have also been tastefully updated with new fixtures and finishes. New furnace, ac, tankless water heater to name a few upgrades. Enjoy the open floor plan, perfect for entertaining, and the updated lighting and flooring throughout. This home is move-in ready and awaits its new owners! There is a cute park right across the street, Smokey Park. This home has an attached 4 car oversized garage, plenty of parking in the back yard, with RV electric and water hook up, and no HOA. If you copy and paste the below link, there is a quick walk through video.
https://youtu.be/n5WbDF4iquY
Listing Agent
JPAR Modern Real Estate Brokerage Email: paulrogert@gmail.com License #100017287

Home Details
Home Type
- Single Family
Est. Annual Taxes
- $2,584
Year Built
- Built in 1900 | Remodeled
Lot Details
- 9,575 Sq Ft Lot
- Dog Run
- Property is Fully Fenced
- Landscaped
- Level Lot
- Private Yard
Parking
- 4 Car Attached Garage
- Parking Storage or Cabinetry
- Heated Garage
- Insulated Garage
- Lighted Parking
- Dry Walled Garage
- Exterior Access Door
- Circular Driveway
- RV Garage
Home Design
- Brick Exterior Construction
- Block Foundation
- Slab Foundation
- Frame Construction
- Composition Roof
- Wood Siding
- Concrete Block And Stucco Construction
- Concrete Perimeter Foundation
Interior Spaces
- 1,900 Sq Ft Home
- 2-Story Property
- High Ceiling
- Ceiling Fan
- Double Pane Windows
- Tile Flooring
- Basement Cellar
- Fire and Smoke Detector
- Laundry in unit
Kitchen
- Breakfast Area or Nook
- Eat-In Kitchen
- Self-Cleaning Oven
- Cooktop
- Microwave
- Freezer
- Dishwasher
- Smart Appliances
- Kitchen Island
- Granite Countertops
- Quartz Countertops
- Disposal
Bedrooms and Bathrooms
Outdoor Features
- Patio
- Outdoor Grill
Schools
- Butler Elementary School
- Fort Lupton Middle School
- Fort Lupton High School
Utilities
- Forced Air Heating and Cooling System
- 220 Volts
- 220 Volts in Garage
- Tankless Water Heater
- High Speed Internet
- Phone Available
- Cable TV Available
Additional Features
- Garage doors are at least 85 inches wide
- Property is near public transit
Community Details
- No Home Owners Association
- Ftl 15613 L3 4 5 Blk1 Twomblys Subdivision
Listing and Financial Details
- Assessor Parcel Number R6132086
Map
Home Values in the Area
Average Home Value in this Area
Tax History
| Year | Tax Paid | Tax Assessment Tax Assessment Total Assessment is a certain percentage of the fair market value that is determined by local assessors to be the total taxable value of land and additions on the property. | Land | Improvement |
|---|---|---|---|---|
| 2024 | $2,289 | $30,390 | $5,130 | $25,260 |
| 2023 | $2,289 | $30,690 | $5,180 | $25,510 |
| 2022 | $2,120 | $23,470 | $2,660 | $20,810 |
| 2021 | $2,423 | $24,150 | $2,740 | $21,410 |
| 2020 | $2,122 | $23,760 | $2,660 | $21,100 |
| 2019 | $2,112 | $23,760 | $2,660 | $21,100 |
| 2018 | $1,389 | $15,590 | $1,800 | $13,790 |
| 2017 | $1,455 | $15,590 | $1,800 | $13,790 |
| 2016 | $1,064 | $12,040 | $1,190 | $10,850 |
| 2015 | $738 | $9,090 | $1,190 | $7,900 |
| 2014 | $476 | $5,500 | $1,190 | $4,310 |
Property History
| Date | Event | Price | Change | Sq Ft Price |
|---|---|---|---|---|
| 04/22/2025 04/22/25 | Price Changed | $469,900 | -1.1% | $247 / Sq Ft |
| 03/28/2025 03/28/25 | For Sale | $475,000 | +77.1% | $250 / Sq Ft |
| 11/08/2024 11/08/24 | Sold | $268,251 | -6.9% | $147 / Sq Ft |
| 10/01/2024 10/01/24 | Pending | -- | -- | -- |
| 09/05/2024 09/05/24 | For Sale | $288,000 | 0.0% | $157 / Sq Ft |
| 09/05/2024 09/05/24 | Pending | -- | -- | -- |
| 08/30/2024 08/30/24 | Price Changed | $288,000 | -10.0% | $157 / Sq Ft |
| 07/22/2024 07/22/24 | For Sale | $320,000 | 0.0% | $175 / Sq Ft |
| 06/11/2024 06/11/24 | Pending | -- | -- | -- |
| 06/04/2024 06/04/24 | For Sale | $320,000 | -9.1% | $175 / Sq Ft |
| 01/28/2019 01/28/19 | Off Market | $352,000 | -- | -- |
| 06/06/2018 06/06/18 | Sold | $352,000 | +0.6% | $189 / Sq Ft |
| 05/06/2018 05/06/18 | Pending | -- | -- | -- |
| 04/20/2018 04/20/18 | For Sale | $350,000 | -- | $187 / Sq Ft |
Deed History
| Date | Type | Sale Price | Title Company |
|---|---|---|---|
| Special Warranty Deed | $268,251 | Fntc | |
| Special Warranty Deed | -- | None Listed On Document | |
| Corporate Deed | $340,252 | None Listed On Document | |
| Warranty Deed | $352,000 | Land Title Guarantee Co | |
| Warranty Deed | $280,000 | First American Title | |
| Interfamily Deed Transfer | -- | None Available | |
| Trustee Deed | -- | None Available | |
| Interfamily Deed Transfer | -- | None Available | |
| Warranty Deed | $144,900 | -- | |
| Warranty Deed | $100,000 | Title Services | |
| Deed | -- | -- |
Mortgage History
| Date | Status | Loan Amount | Loan Type |
|---|---|---|---|
| Open | $268,251 | Construction | |
| Previous Owner | $0 | New Conventional | |
| Previous Owner | $37,740 | FHA | |
| Previous Owner | $340,252 | FHA | |
| Previous Owner | $17,012 | Stand Alone Second | |
| Previous Owner | $270,655 | Unknown | |
| Previous Owner | $173,565 | FHA | |
| Previous Owner | $10,000 | Credit Line Revolving | |
| Previous Owner | $115,920 | Unknown | |
| Previous Owner | $85,000 | Seller Take Back | |
| Closed | $28,980 | No Value Available |
Similar Homes in Fort Lupton, CO
Source: REcolorado®
MLS Number: 6086043
APN: R6132086
