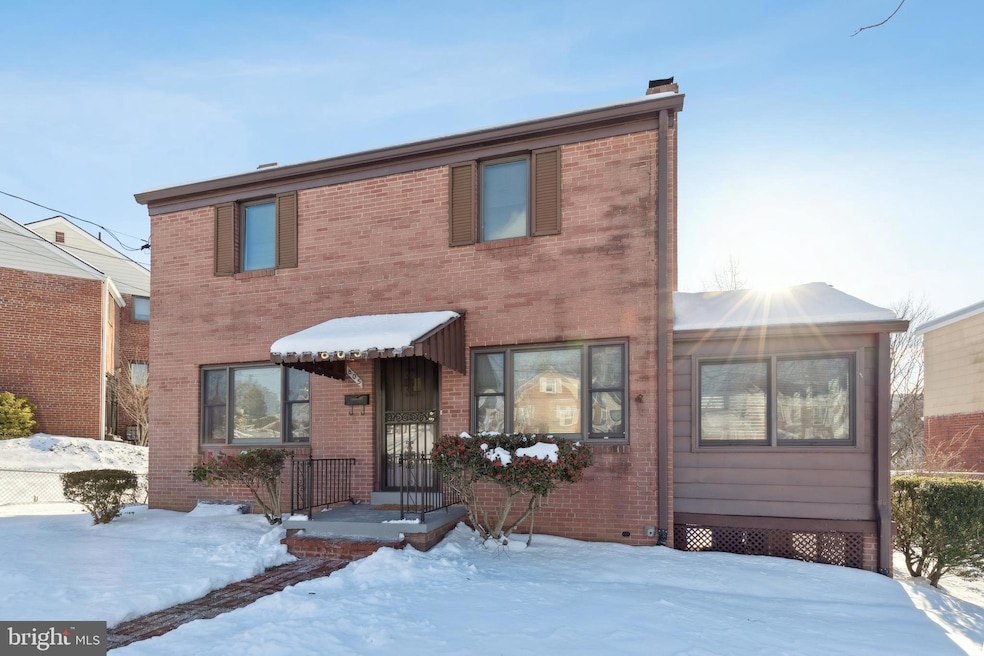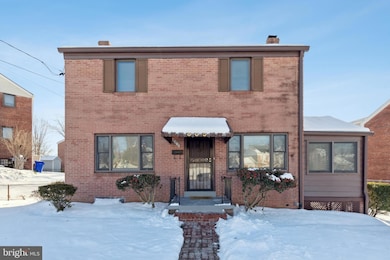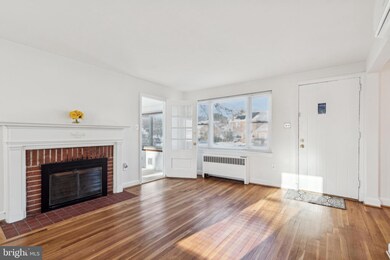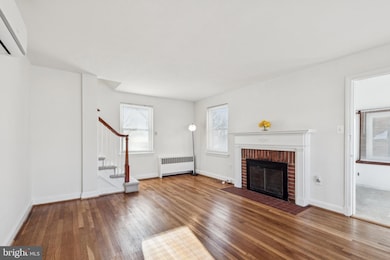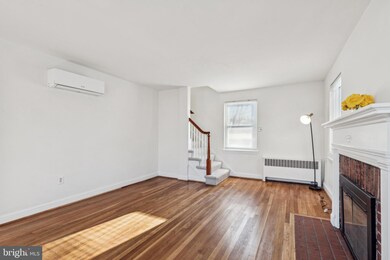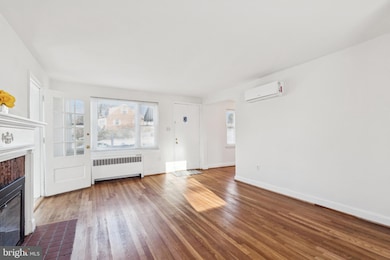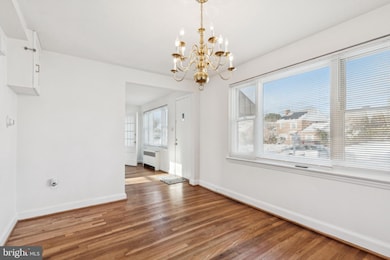
805 Patton Dr Silver Spring, MD 20901
Silver Spring Park NeighborhoodEstimated payment $3,246/month
Highlights
- Colonial Architecture
- Traditional Floor Plan
- No HOA
- Montgomery Knolls Elementary School Rated A
- Attic
- Game Room
About This Home
NEW PRICE! Come take a look! Yes, SPRING is finally here! The weather is great to come see this newly updated, 3 bedroom colonial in the very popular and convenient neighborhood of Montgomery Knolls. The purple line is not far!!! This home has truly been transformed! The beautiful kitchen has all new stainless appliances, new counters, new floors, new lighting, and it is ready for new owners! The main level has hardwood floors throughout and the living room has a wood burning fireplace. So convenient and cozy with this recent change in the weather! The Living room and the Dining Room has 2 new wall heating/air conditioning units. The new system can accommodate another 9000 BTU unit of heat and cooling if desired. New blinds have been installed throughout the home and 2 new windows were installed in the Bonus Room off the Living Room. New carpet has been installed in the Bonus Room and again on the entire upper level. The lower level of the home has new windows, fresh paint, and enough space to accommodate most crafts! The laundry area is on this lower level. The back yard has recently been refurbished. New fencing, removal of trees has made this a more light filled and enjoyable area. Come visit this lovely home. It is ready for new owners.
Home Details
Home Type
- Single Family
Est. Annual Taxes
- $4,858
Year Built
- Built in 1948
Lot Details
- 6,215 Sq Ft Lot
- Chain Link Fence
- Property is in very good condition
- Property is zoned R60
Parking
- On-Street Parking
Home Design
- Colonial Architecture
- Brick Exterior Construction
- Concrete Perimeter Foundation
Interior Spaces
- Property has 3 Levels
- Traditional Floor Plan
- Beamed Ceilings
- Wood Burning Fireplace
- Fireplace With Glass Doors
- Formal Dining Room
- Game Room
- Carpet
- Attic
Kitchen
- Gas Oven or Range
- Built-In Microwave
- Dishwasher
- Stainless Steel Appliances
- Disposal
Bedrooms and Bathrooms
- 3 Bedrooms
- Bathtub with Shower
Laundry
- Dryer
- Washer
Partially Finished Basement
- Basement Fills Entire Space Under The House
- Interior Basement Entry
- Drain
- Laundry in Basement
Utilities
- Cooling System Mounted In Outer Wall Opening
- Radiator
- Vented Exhaust Fan
- Natural Gas Water Heater
- Municipal Trash
Community Details
- No Home Owners Association
- Montgomery Knolls Subdivision
Listing and Financial Details
- Tax Lot 2
- Assessor Parcel Number 161301128187
Map
Home Values in the Area
Average Home Value in this Area
Tax History
| Year | Tax Paid | Tax Assessment Tax Assessment Total Assessment is a certain percentage of the fair market value that is determined by local assessors to be the total taxable value of land and additions on the property. | Land | Improvement |
|---|---|---|---|---|
| 2024 | $4,858 | $366,400 | $231,300 | $135,100 |
| 2023 | $4,794 | $362,433 | $0 | $0 |
| 2022 | $2,889 | $358,467 | $0 | $0 |
| 2021 | $4,424 | $354,500 | $231,300 | $123,200 |
| 2020 | $2,120 | $340,733 | $0 | $0 |
| 2019 | $4,056 | $326,967 | $0 | $0 |
| 2018 | $3,879 | $313,200 | $197,600 | $115,600 |
| 2017 | $3,827 | $305,367 | $0 | $0 |
| 2016 | -- | $297,533 | $0 | $0 |
| 2015 | $3,478 | $289,700 | $0 | $0 |
| 2014 | $3,478 | $287,600 | $0 | $0 |
Property History
| Date | Event | Price | Change | Sq Ft Price |
|---|---|---|---|---|
| 04/14/2025 04/14/25 | Pending | -- | -- | -- |
| 04/12/2025 04/12/25 | Price Changed | $509,000 | -4.0% | $329 / Sq Ft |
| 03/18/2025 03/18/25 | Price Changed | $530,000 | -1.9% | $342 / Sq Ft |
| 02/12/2025 02/12/25 | Price Changed | $540,000 | -1.8% | $349 / Sq Ft |
| 01/08/2025 01/08/25 | For Sale | $550,000 | 0.0% | $355 / Sq Ft |
| 12/25/2024 12/25/24 | Off Market | $550,000 | -- | -- |
| 12/18/2024 12/18/24 | For Sale | $550,000 | 0.0% | $355 / Sq Ft |
| 08/16/2016 08/16/16 | Rented | $2,000 | -9.1% | -- |
| 08/16/2016 08/16/16 | Under Contract | -- | -- | -- |
| 07/11/2016 07/11/16 | For Rent | $2,200 | -- | -- |
Mortgage History
| Date | Status | Loan Amount | Loan Type |
|---|---|---|---|
| Closed | $264,000 | New Conventional | |
| Closed | $330,000 | Unknown |
Similar Homes in the area
Source: Bright MLS
MLS Number: MDMC2157946
APN: 13-01128187
- 8830 Piney Branch Rd Unit 5
- 8830 Piney Branch Rd Unit 803
- 8830 Piney Branch Rd Unit 1003
- 8830 Piney Branch Rd Unit 106
- 8830 Piney Branch Rd Unit 1202
- 9210 Glenville Rd
- 701 Cornwall St
- 1015 Quebec Terrace
- 9 Seek Ct
- 9207 Whitney St
- 8649 11th Ave
- 9425 Weaver St
- 717 Lowander Ln
- 8907 Flower Ave
- 1108 Chickasaw Dr
- 8318 Navahoe Dr
- 718 Forston St
- 8511 Flower Ave
- 9307 Biltmore Dr
- 8715 Bradford Rd
